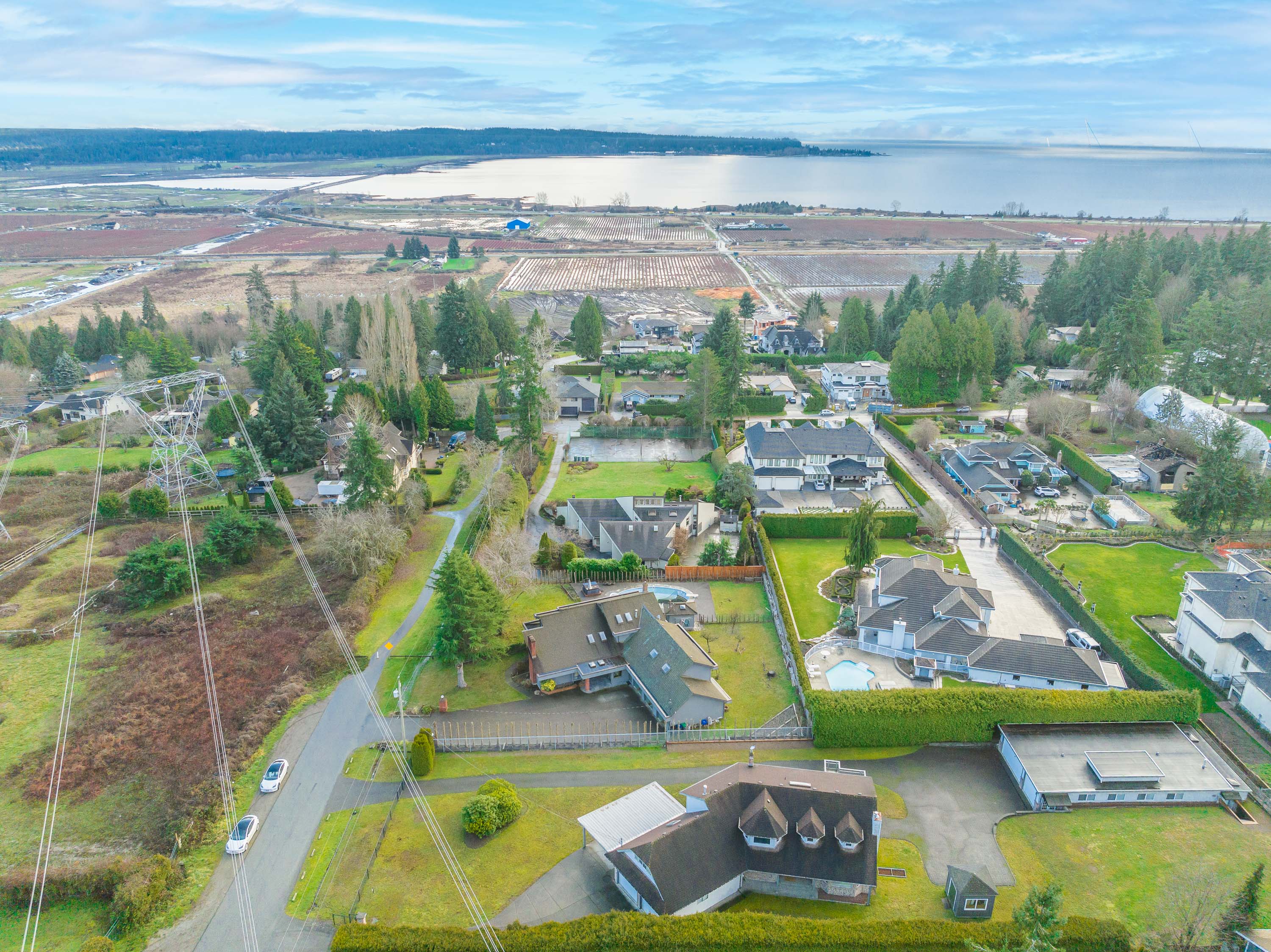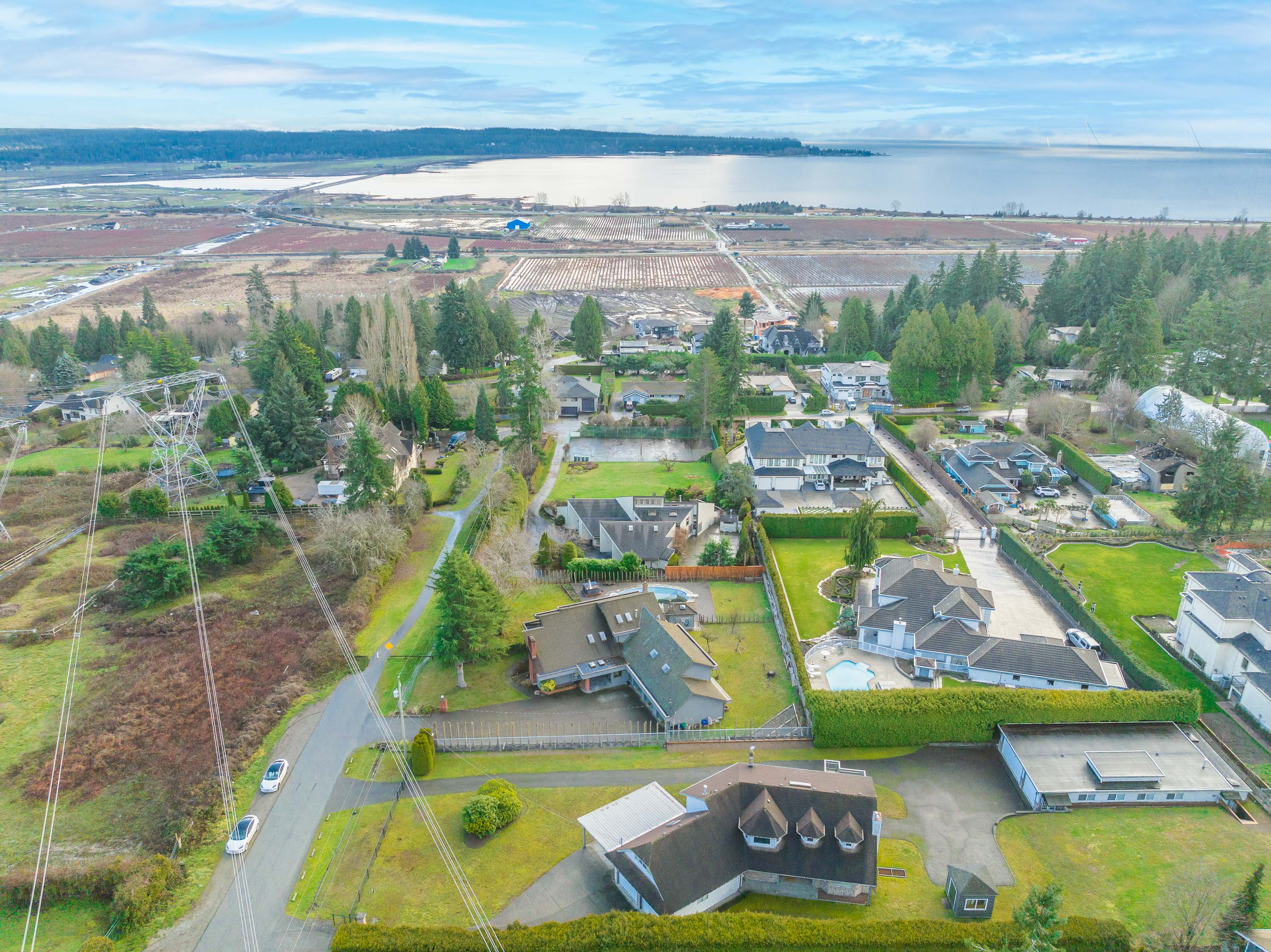4 Bed
3 Bath
3,698 SqFt
0.47 Acres
- 5441 128 Street, Surrey - $2,499,000
Property Details
Property Details
- 5441 128 Street, Surrey - $2,499,000
EXECUTIVE HOME in the sought-after neighborhood of Panorama Ridge! This stunning residence offers a triple car garage & ample parking space. Inside, you'll find an open concept, high ceilings & beautiful hardwood floors. The kitchen has been upgraded with modern features like granite countertops & stainless steel appliances, flowing seamlessly into the cozy family room w/ a convenient wet bar. Step into the backyard, and you'll find a private paradise with a refreshing pool, relaxing hot tub, and spacious deck area. Upstairs, there are 3 comfortable bedrooms & a versatile games room that can be tailored to your needs or extra space for the inlaws. You will enjoy the ocean views from the upper level. Don't miss the chance to make this extraordinary home yours! Call now for private viewing!






















































































