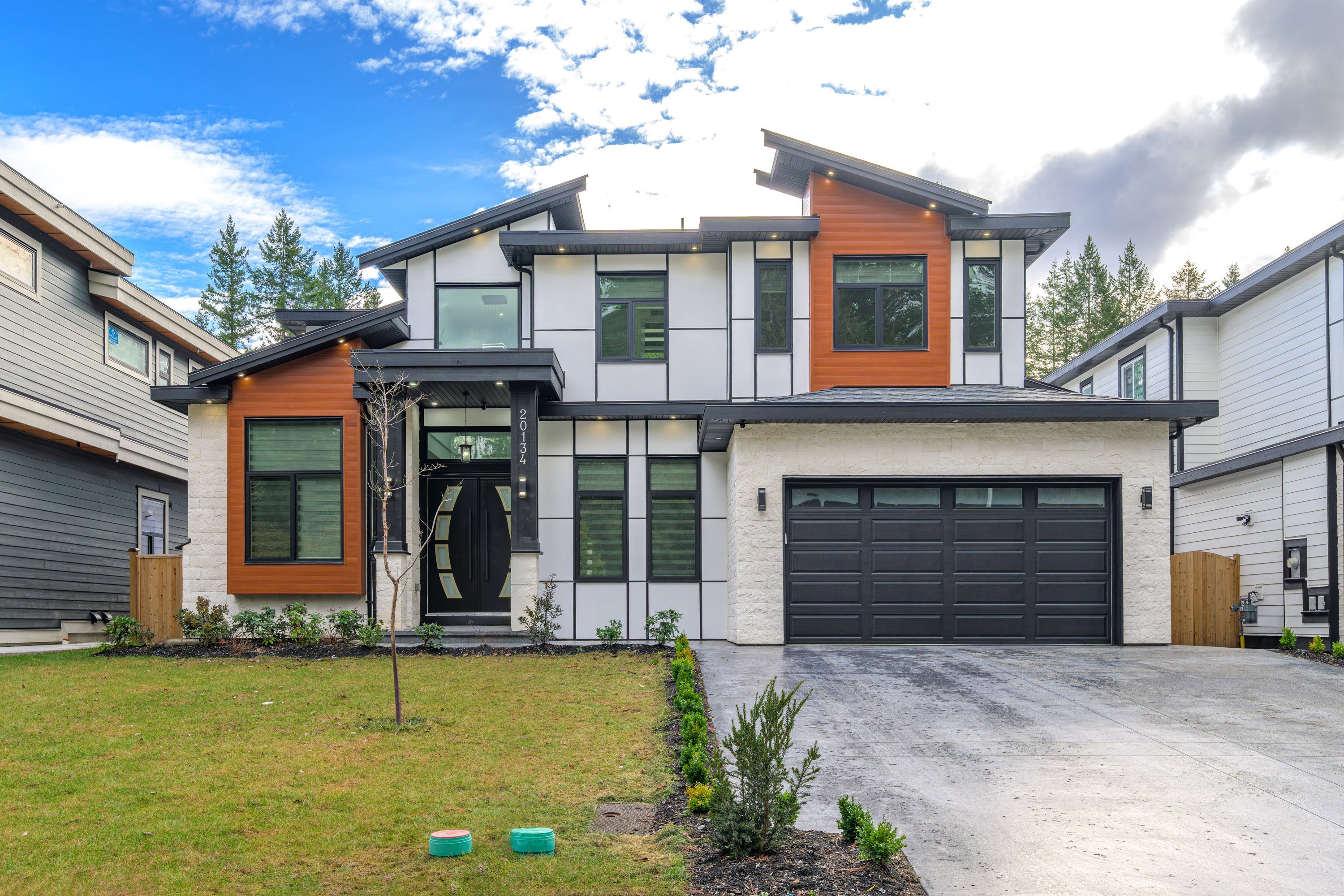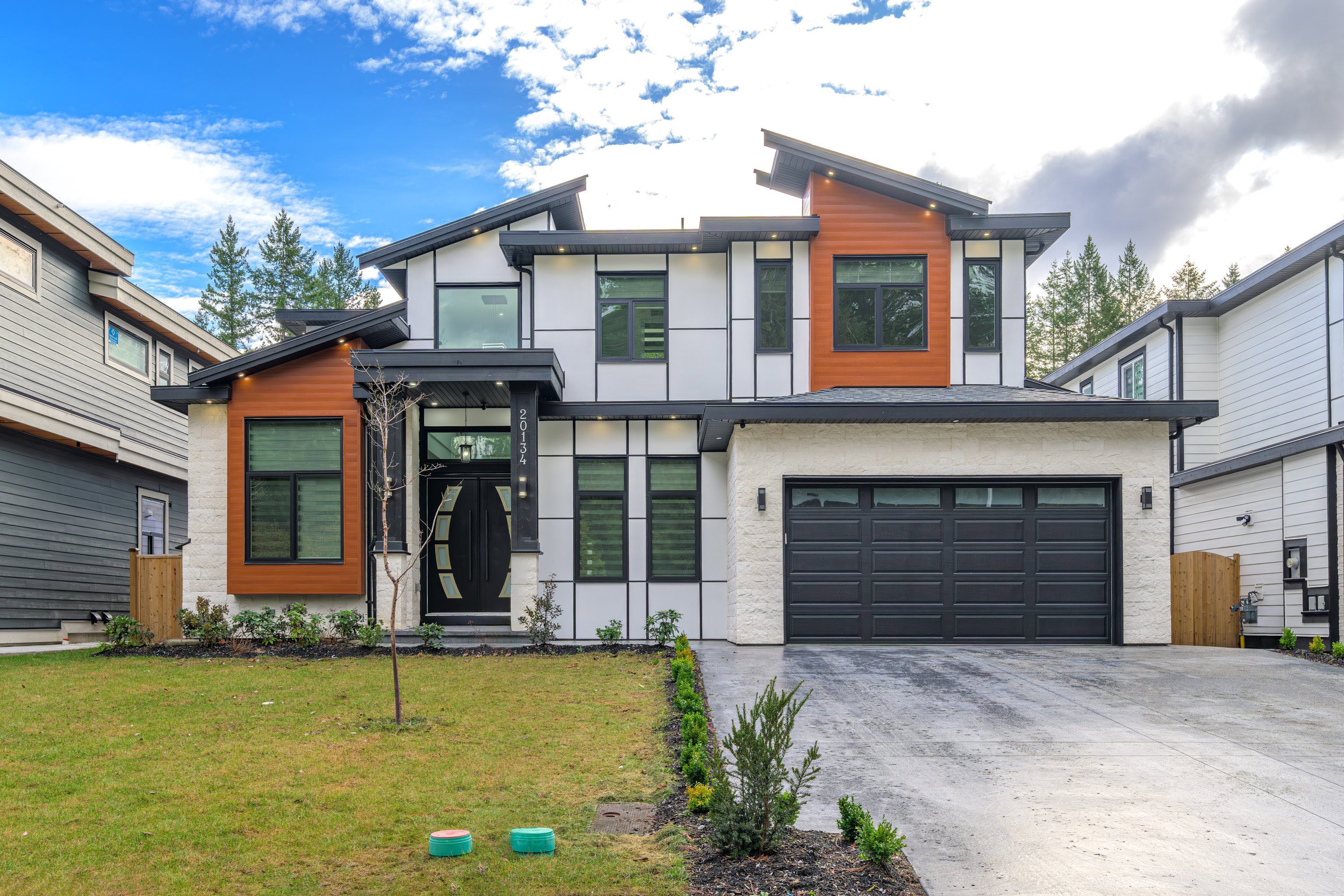

20134 27A Avenue, Langley
R2846036 - $2,589,900
9 Bed
9 Bath
5,946 SqFt
0.17 Acres
- 20134 27A Avenue, Langley - $2,589,900
Property Details
Property Details - 20134 27A Avenue, Langley - $2,589,900
Brand new 3-level home in BROOKSWOOD with features found in much expensive homes: radiant hot water heat, high ceiling on Main & top floor. Main floor features bright and open foyer, living/dining rooms, designer kitchen, spice kitchen with top class appliances, family room, 2-pc bathroom. Master bedroom on main floor with full bathroom & separate office. Top floor has a huge master bedroom with 5-pc en-suite plus 3 other large size bedrooms and 3, 4-pc bathrooms, huge mud room on main floor. Basement has 2-bedroom legal suite along with two bedroom unauthorized suite. Full size media room for entertainment with 2-Pc washroom in the basement also. 2-5-10 new home warranty.
| Property Overview | |
|---|---|
| Year Built | 2023 |
| Taxes | $5,117/2023 |
| Lot Size | 7,258SqFt |
| Address | 20134 27A Avenue |
| Area | Langley |
| Community | Brookswood Langley |
| Listing ID | R2846036 |
| Primary Agent | Dave Sidhu - PREC |
| Primary Broker | Royal LePage Global Force Realty |
| Floor | Type | Dimensions |
|---|---|---|
| Main | Living Room | 11'6' x 15''' |
| Main | Kitchen | 14'' x 16''' |
| Main | Wok Kitchen | 7'2' x 13'8'' |
| Main | Dining Room | 10'4' x 13'6'' |
| Main | Family Room | 22'6' x 17'6'' |
| Main | Primary Bedroom | 12'' x 15'8'' |
| Main | Office | 9'10' x 10''' |
| Main | Mud Room | 8'6' x 11'10'' |
| Main | Foyer | 7'8' x 12'6'' |
| Above | Primary Bedroom | 19'6' x 17'6'' |
| Above | Primary Bedroom | 14'2' x 18'2'' |
| Above | Primary Bedroom | 14'6' x 13'6'' |
| Above | Primary Bedroom | 14'6' x 14''' |
| Above | Loft | 8'4' x 15''' |
| Above | Walk-In Closet | 7'2' x 10''' |
| Bsmt | Living Room | 14'' x 20'6'' |
| Bsmt | Bedroom | 10'10' x 12'4'' |
| Bsmt | Bedroom | 10'' x 10'8'' |
| Bsmt | Living Room | 12'10' x 23'6'' |
| Bsmt | Bedroom | 10'' x 10'2'' |
| Bsmt | Bedroom | 10'' x 10'2'' |
| Bsmt | Media Room | 14'6' x 28'6'' |





















































