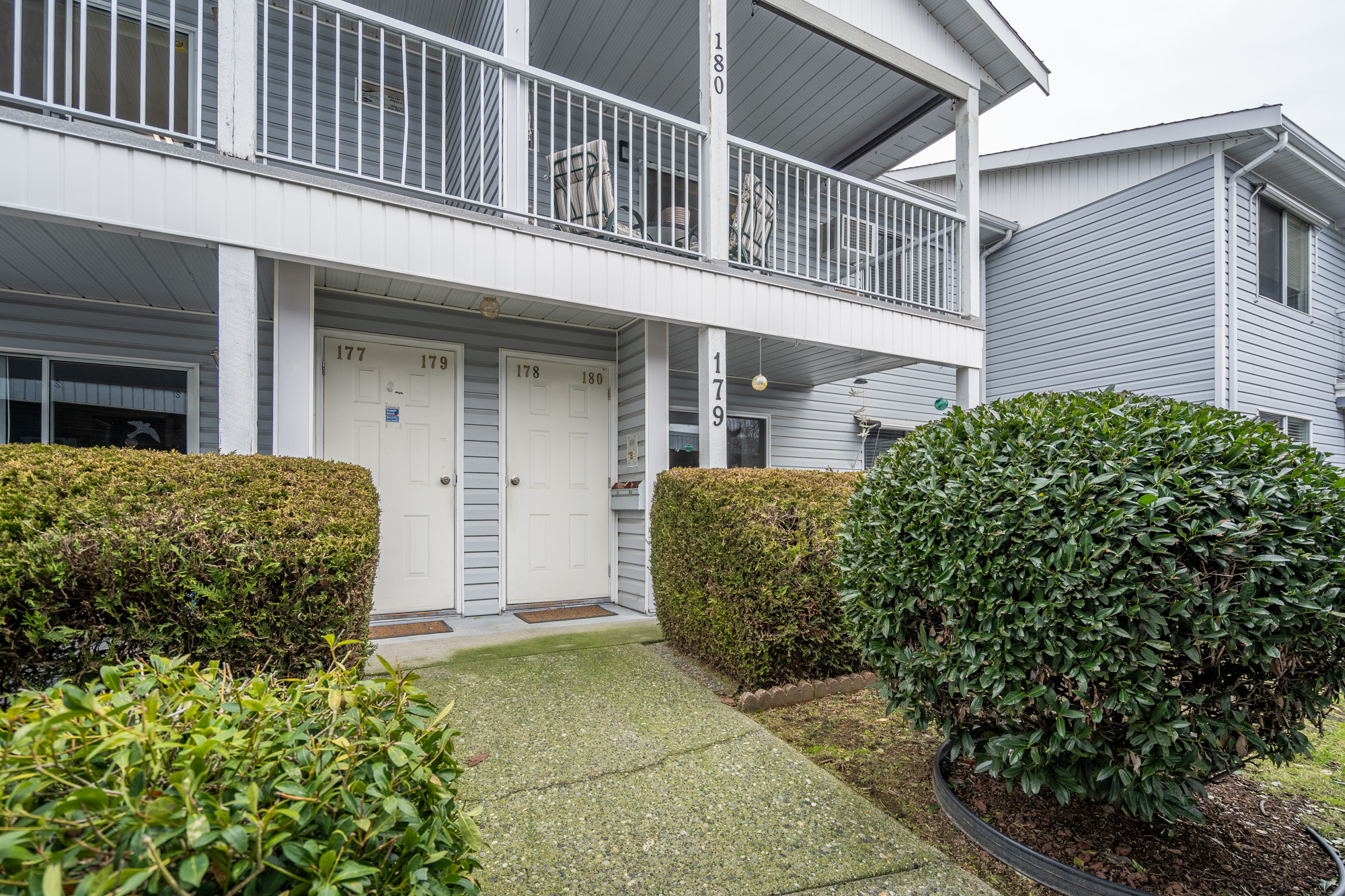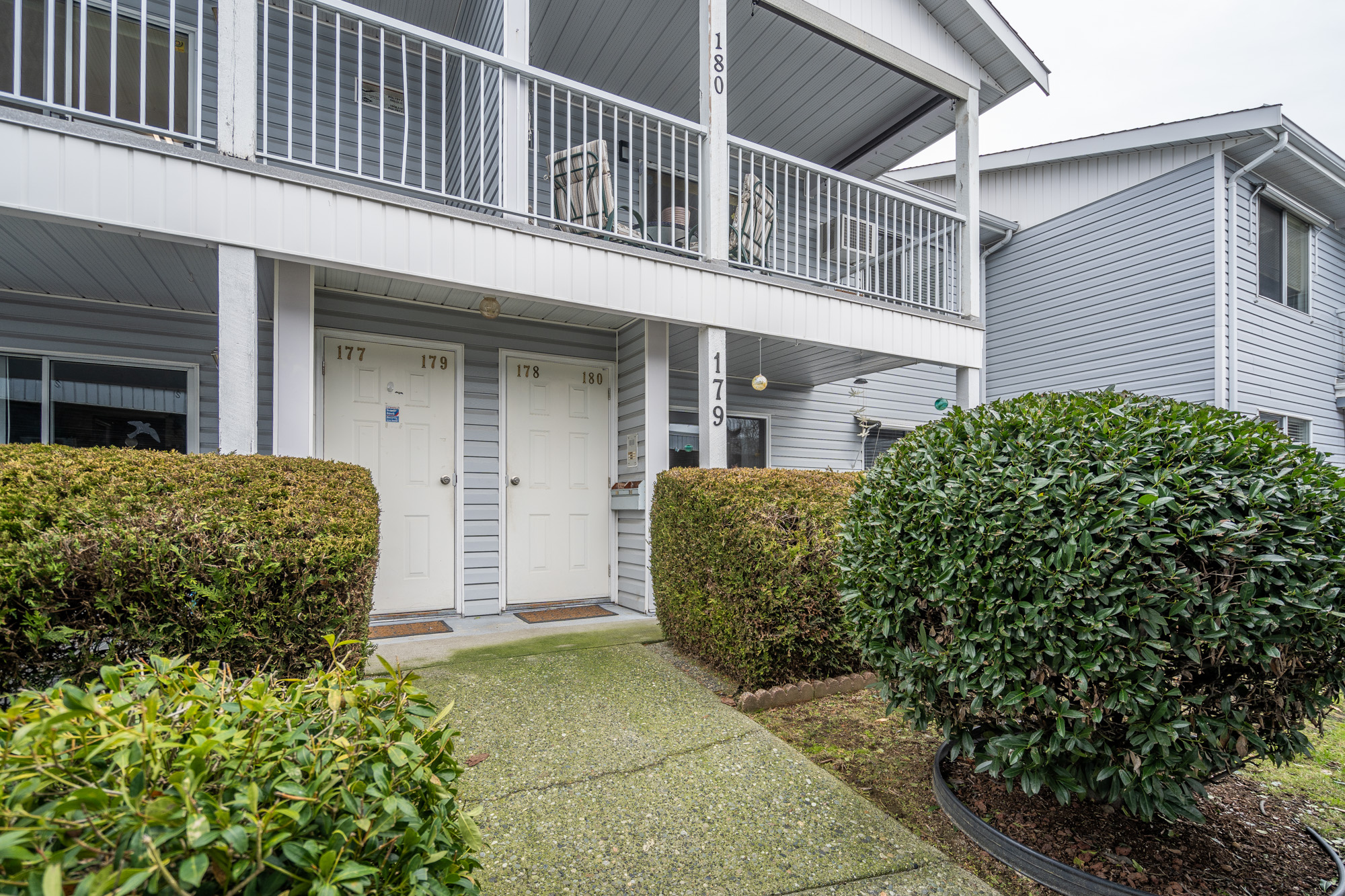1 Bed
2 Bath
1,204 SqFt
$373.97/mo
178 - 32691 Garibaldi Drive, Abbotsford - $389,900
Property Details
Property Details
- 178 - 32691 Garibaldi Drive, Abbotsford - $389,900
Sought after Carriage Lane 55+ complex presents a desirable upper unit with 1 bed, plus den & 2 baths. Bring your creative touches & transform this unit into your ideal living space. The kitchen features ample cupboard & counter space, perfect for meal preparation & also provides extra space for a eating area. A den allows for a cozy sitting room or office. The bedroom includes a walk-through closet & a 2-piece ensuite. Enjoy your morning coffee on the balcony as you enjoy the mountain views to the east. This unit also offers in-suite laundry & plenty of storage, as well as an extra locker. Take advantage of the well-managed strata, club house, detached workshop, exercise room & a vibrant community group. Centrally located near shopping & other amenities. Book a viewing today!



























