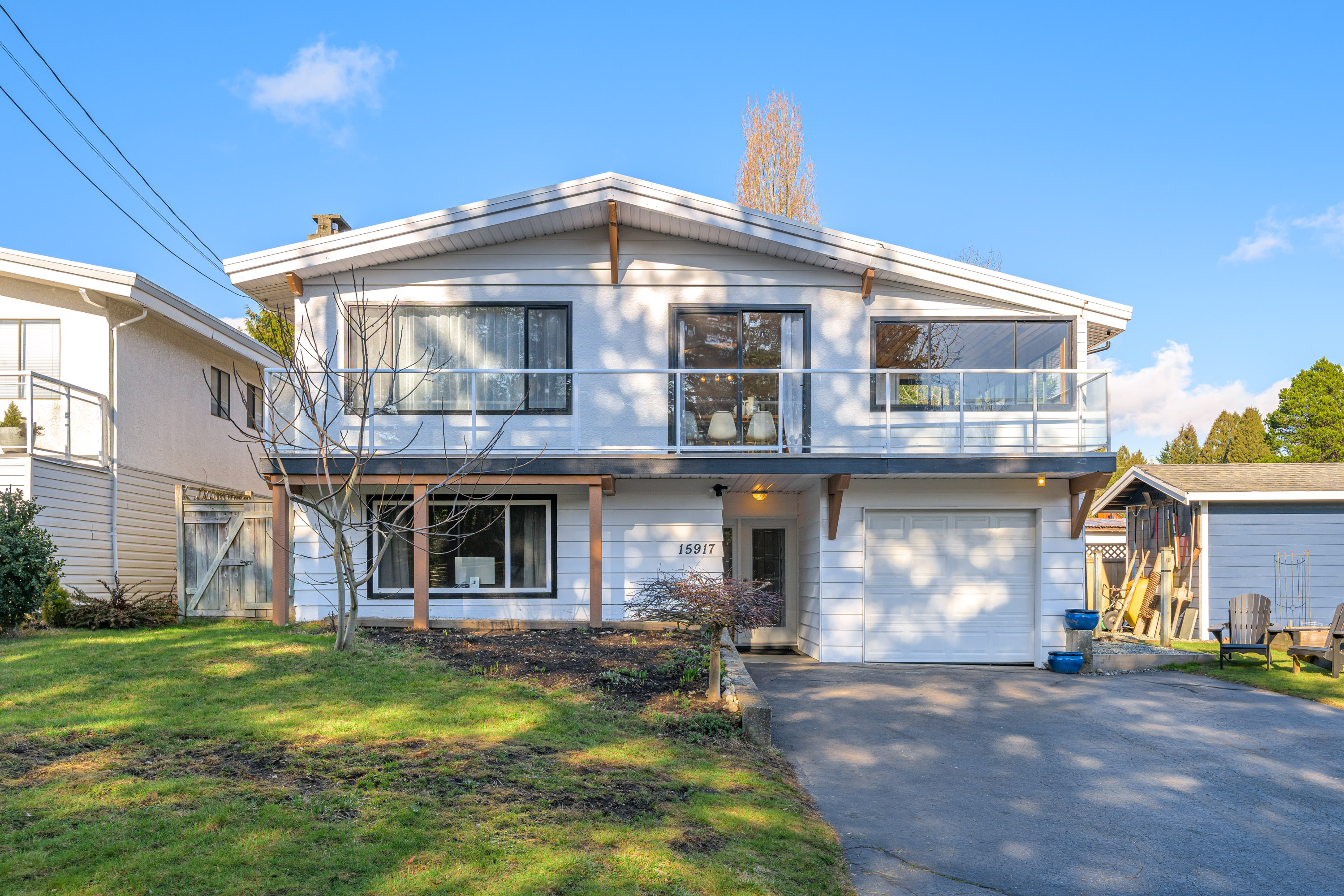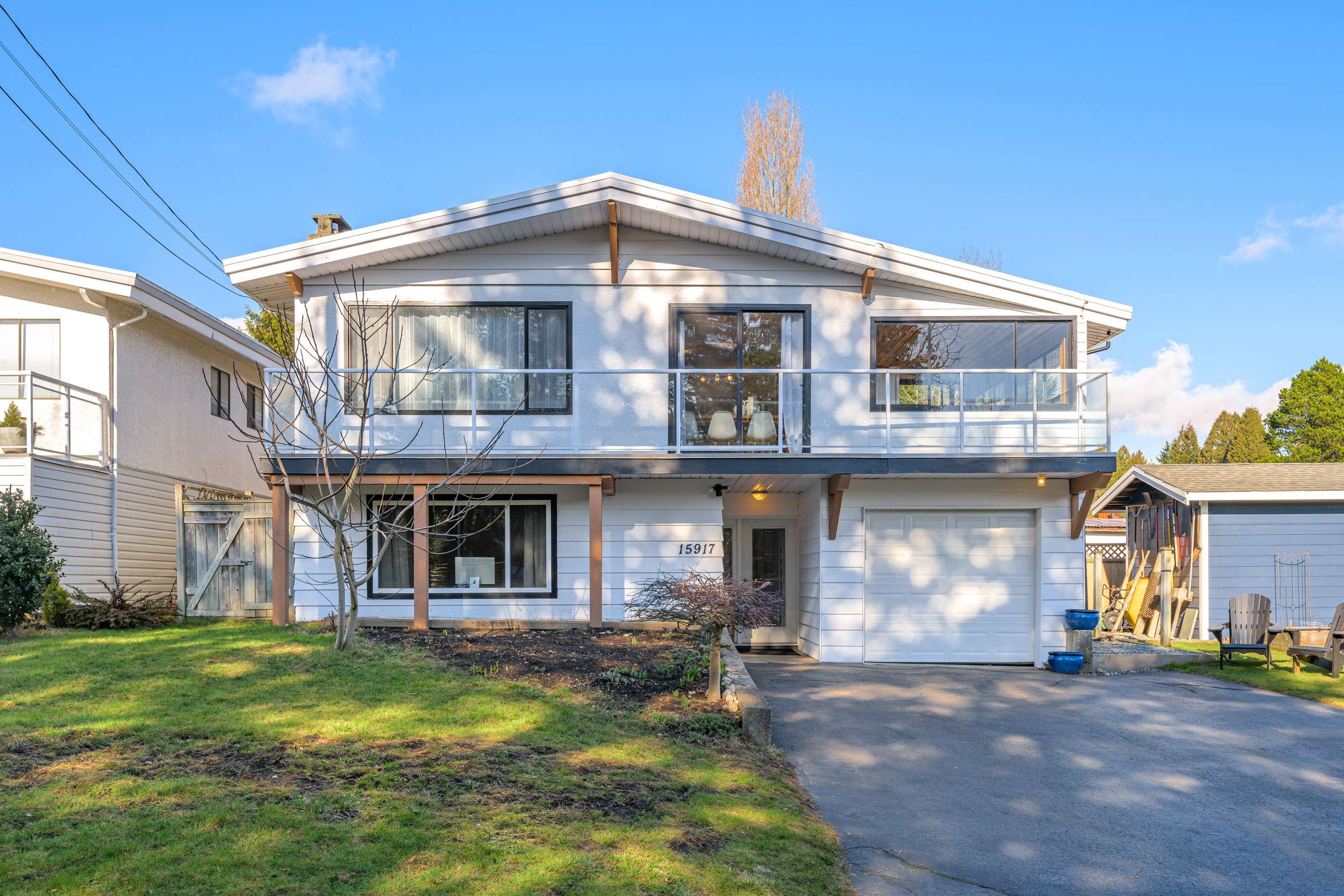4 Bed
3 Bath
2,500 SqFt
0.13 Acres
- 15917 Goggs Avenue, White Rock - $1,498,000
Property Details
Property Details
- 15917 Goggs Avenue, White Rock - $1,498,000
MODERN RENOVATION,Spectacular 2-Storey 2500sf Family home with entertaining floorplan offering 4 bdrms & 3 bath + Recreation Room.Separate entry 1bed 1bath suite for family or income.Fantastic location in White Rock & walkable to good schools,shopping, & transit.Engineered hardwood flows through Main,stylish fixtures,quality lighting,spacious living & recreation rooms,brick/wood mantle f/p’s.The modern kitchen shines w.natural light,Newer Stainless appls,roomy pantry & open to dining & yard views;fabulous quality features throughout.Primary offers 2closets & private ensuite.All other 3 bedrooms are large!Sunny,Northwest private rear yard boasts Sunroom,mature fruit trees,privacy fencing.Wide driveway for RV,fresh paint in & out,garage storage++,new roof 2021.

















































