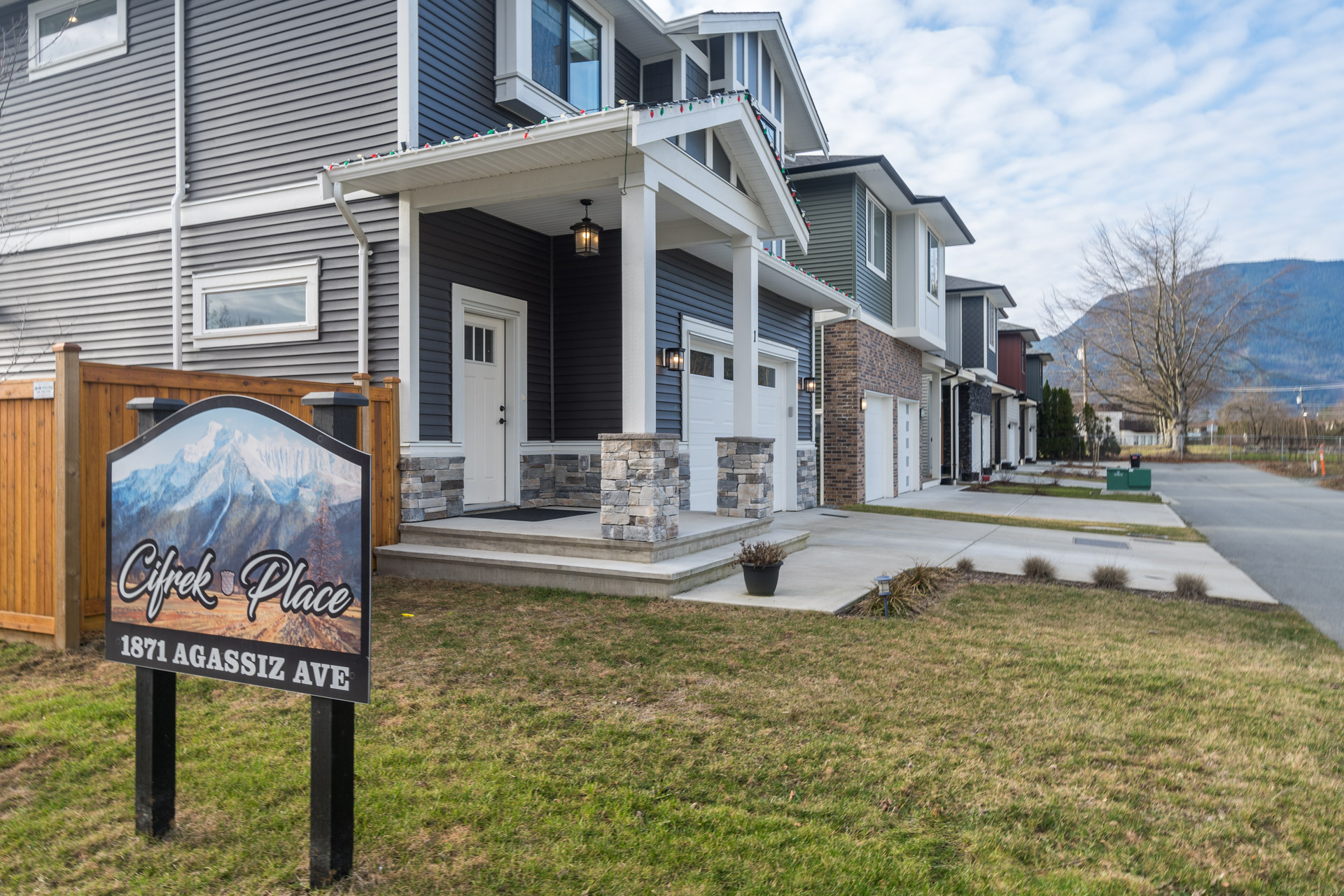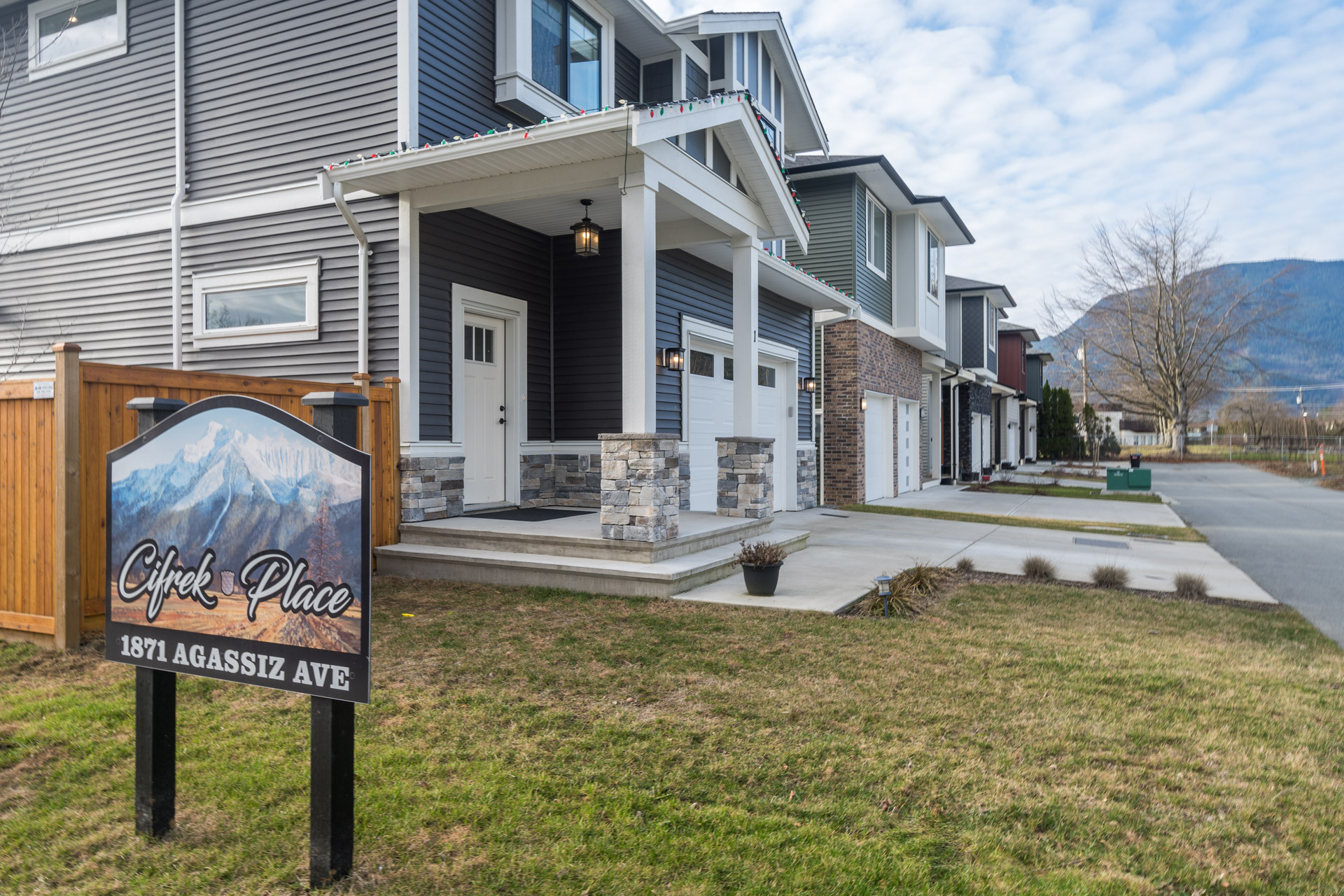4 Bed
3 Bath
2,091 SqFt
0.09 Acres
1 - 1871 Agassiz Avenue, Agassiz - $890,000
Property Details
Property Details
- 1 - 1871 Agassiz Avenue, Agassiz - $890,000
Legal suite. 3 bdrm, 2 bath home, with an additional legal, one-bdrm suite downstairs. Big windows looking right out at Mt Cheam. No neighbors directly behind. Large south-facing patio doors, covered back patio deck, and stairs into the fenced backyard. 6 appliances, window coverings, and heat pump, a/c. Extra parking for the suite is right on the street, adjacent to the backyard fence. Suite has 6 appliances, big kitchen, pantry, 4 closets for ample storage, separate utility meter and many windows allow natural light into the unit. Extra insulation and soundbar between the two units, for extra sound-proofing. A door between the suites also allows this home to be used as a 4-bedroom, 3 bathroom home. Lots of storage room, with closets under the stairs and at the front of the garage.













































