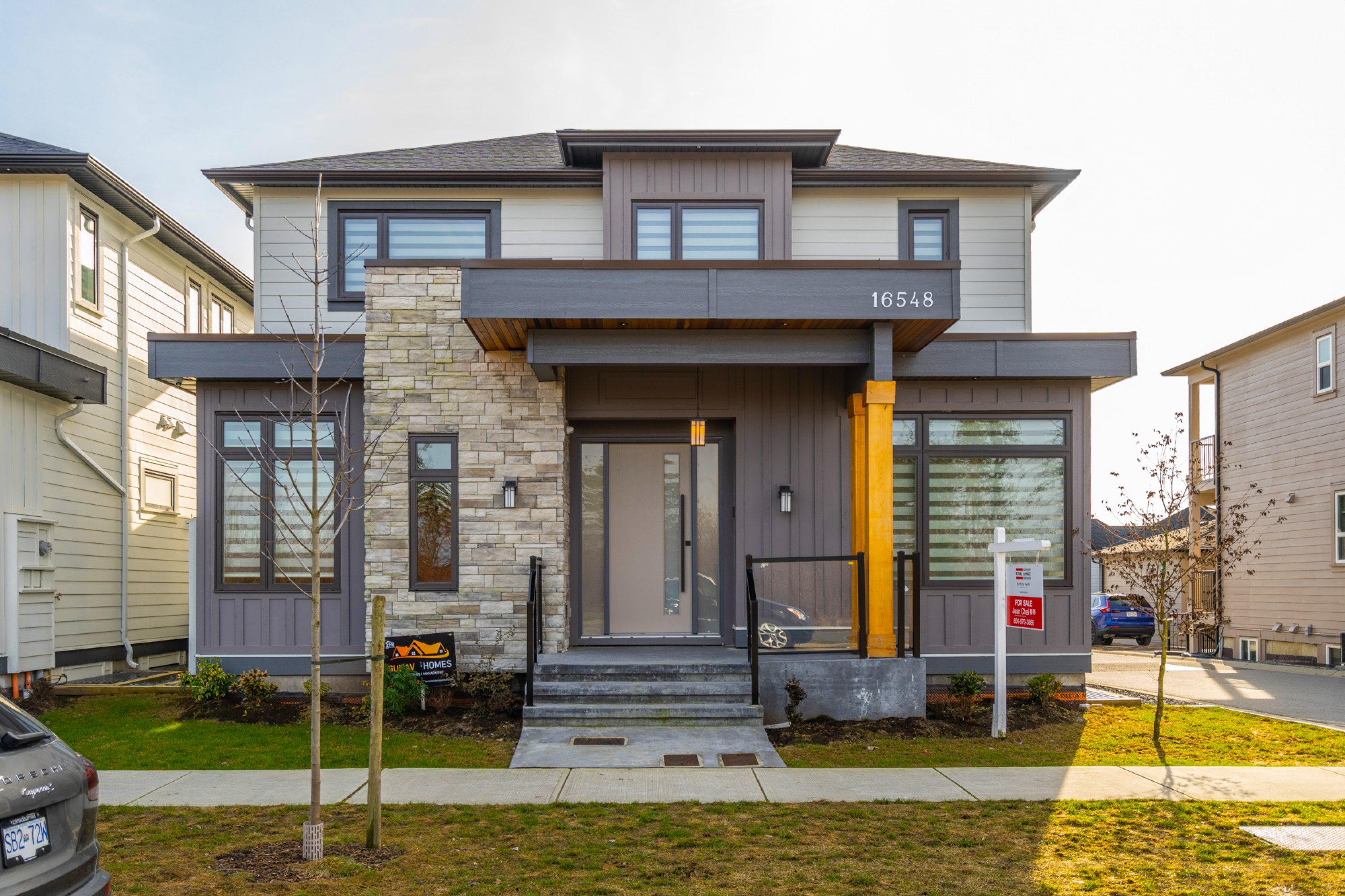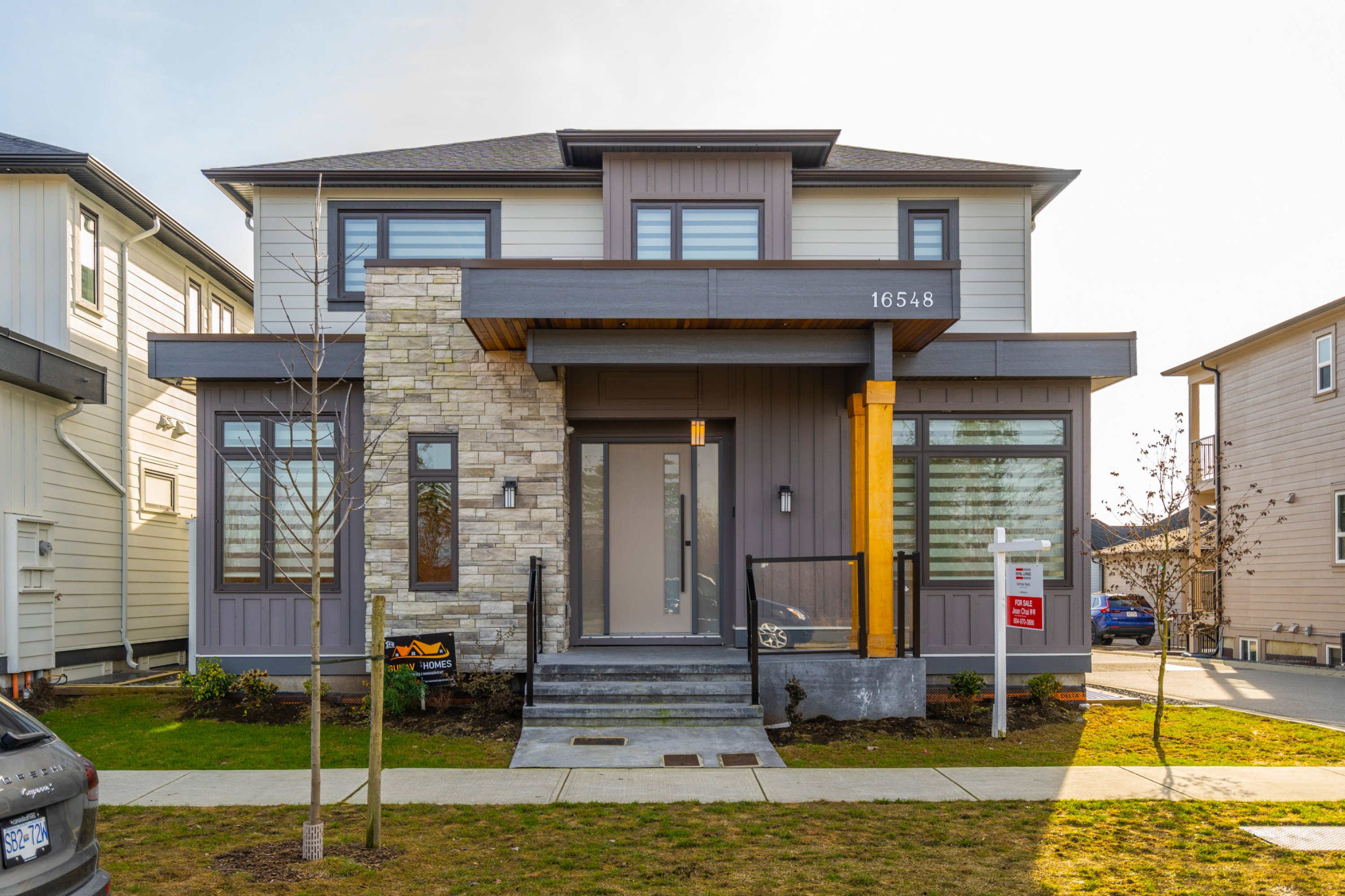5 Bed
6 Bath
3,568 SqFt
0.09 Acres
- 16548 22 Avenue, Surrey - $2,388,888
Property Details
Property Details
- 16548 22 Avenue, Surrey - $2,388,888
Proudly present this luxury home in Grandview Heights across from Edgewood Park! This stunning 3500+SF home showcases a bright & open layout with gourmet kitchen + spice kitchen, high end appliances, a grand living/dining area and a large family room perfect for entertainment. Upstairs featuring large master bed with spa-like ensuite and 2 additional ensuite beds with mountain/ocean view. Basement boasts a massive multimedia area, office/gym and a legal 2 bedrooms suite. Special features include engineer hardwood flooring, exquisite lighting, HVAC system, video camera, A/C and much more! Walking distance to aquatic center, new elementary, high school and is only minutes away from Morgan Crossing & Grandview Corners offering brand name shops & fine dining. Location Location Location!














































