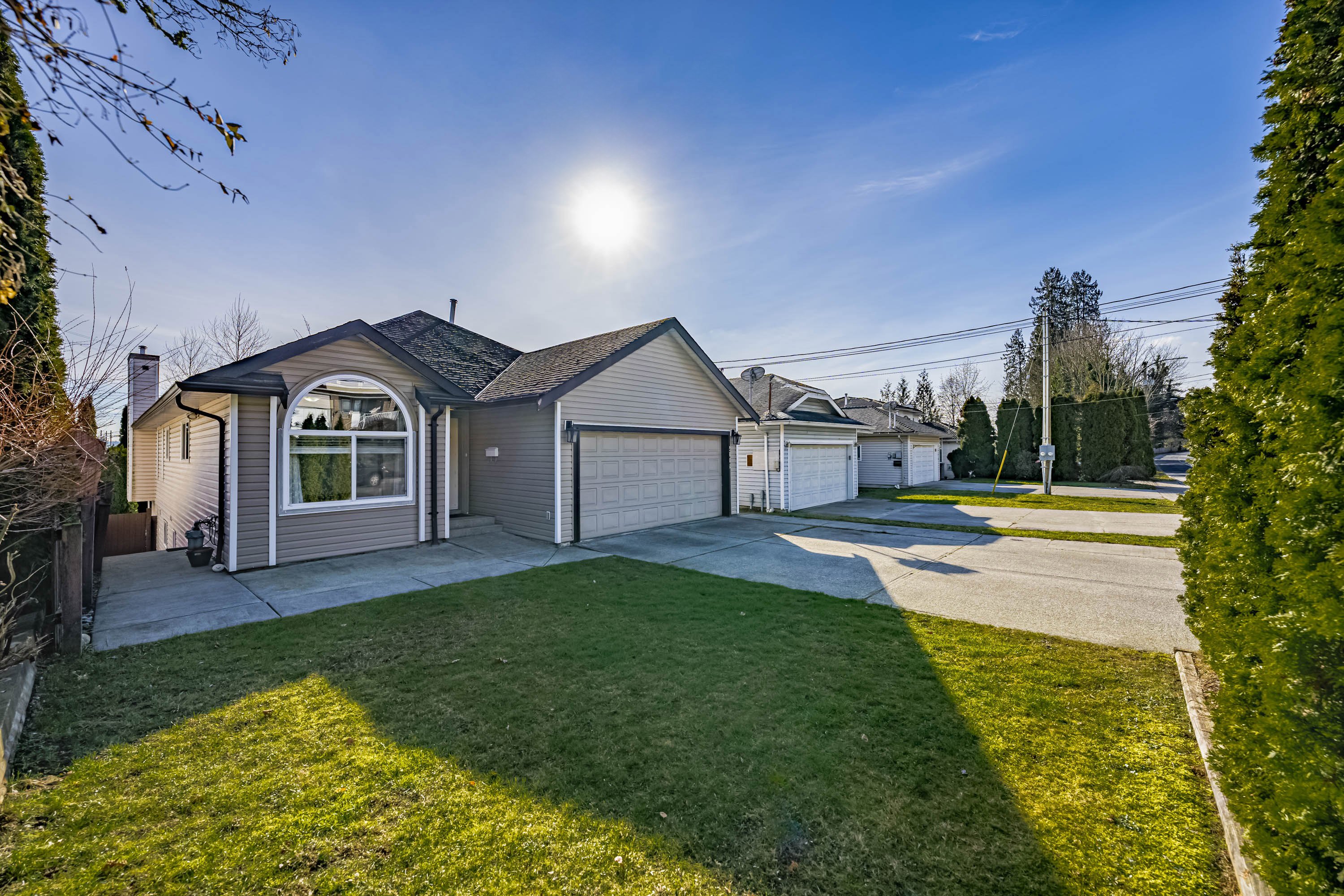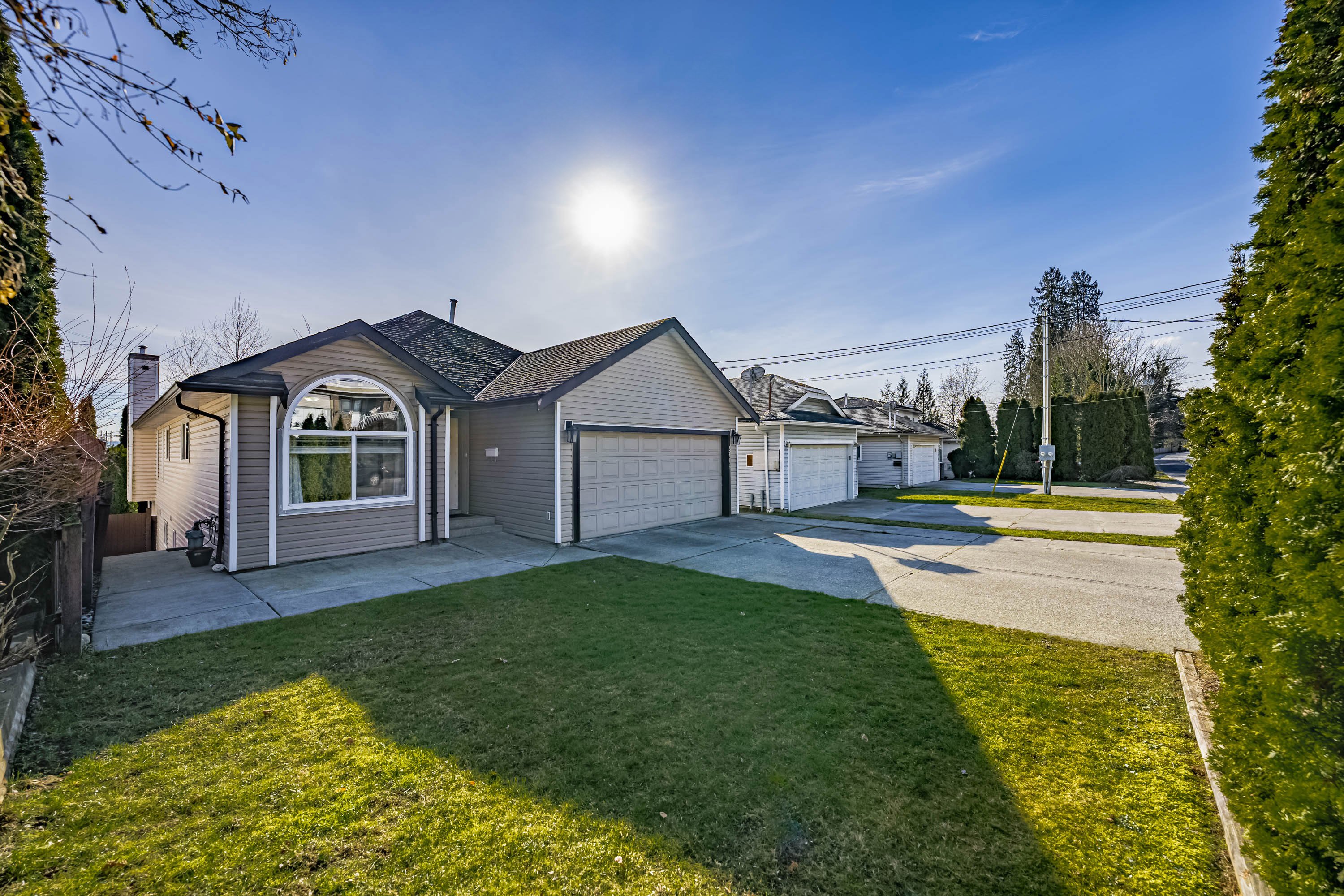



2338 Cape Horn Avenue, Coquitlam
R2866889 - $1,688,888

Floorplan

6 Bed
4 Bath
3,293 SqFt
0.14 Acres
- 2338 Cape Horn Avenue, Coquitlam - $1,688,888
Property Details
Property Details - 2338 Cape Horn Avenue, Coquitlam - $1,688,888
Come check out this Spectacular home located in Coquitlam! This 6 bedroom + Den with 4 bathrooms is a perfect family home. Upstairs we have 3 bedrooms and 2 beautifully re-done bathrooms, with a generous amount of living space, including the large den that is below the main level. Upstairs there are two fireplaces along with a covered back patio. Downstairs in the spacious basement suite there are 3 bedrooms and 2 bathrooms. The basement suite has its own separate entrance that leads out directly to the huge fenced yard. The whole house has air-conditioning and has been kept up to date with upgrades! This is an ideal investment for a big family or someone with interest in rental income! Open house: Saturday April 27th from 2-4pm!
| Property Overview | |
|---|---|
| Year Built | 1993 |
| Taxes | $3,929/2023 |
| Lot Size | 6,160SqFt |
| Address | 2338 Cape Horn Avenue |
| Area | Coquitlam |
| Community | Cape Horn |
| Listing ID | R2866889 |
| Primary Agent | Myah Biln |
| Primary Broker | RE/MAX Sabre Realty Group |
| Floor | Type | Dimensions |
|---|---|---|
| Main | Foyer | 5'7' x 4'3'' |
| Main | Bedroom | 8'11' x 10'11'' |
| Main | Bedroom | 8'11' x 10'1'' |
| Main | Primary Bedroom | 13'0' x 11'11'' |
| Main | Walk-In Closet | 5'7' x 8'6'' |
| Main | Dining Room | 16'10' x 11'4'' |
| Main | Living Room | 16'10' x 8'8'' |
| Main | Kitchen | 14'11' x 9'3'' |
| Main | Family Room | 14'11' x 18'9'' |
| Below | Dining Room | 15'0' x 6'7'' |
| Below | Kitchen | 15'0' x 7'10'' |
| Below | Living Room | 16'3' x 14'6'' |
| Below | Bedroom | 11'3' x 13'9'' |
| Below | Bedroom | 8'8' x 9'7'' |
| Below | Bedroom | 12'8' x 12'3'' |
| Below | Den | 17'8' x 9'7'' |

















































