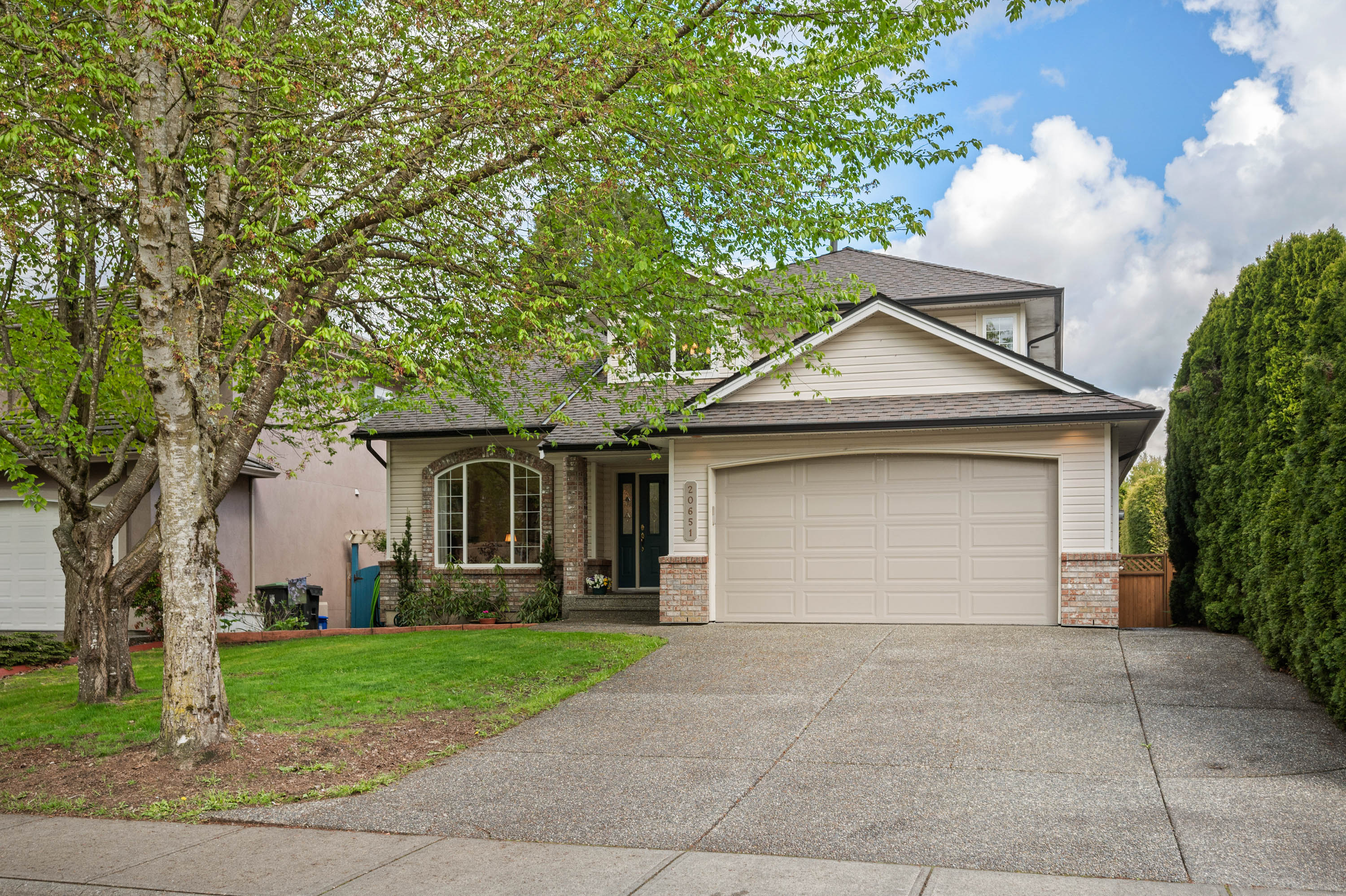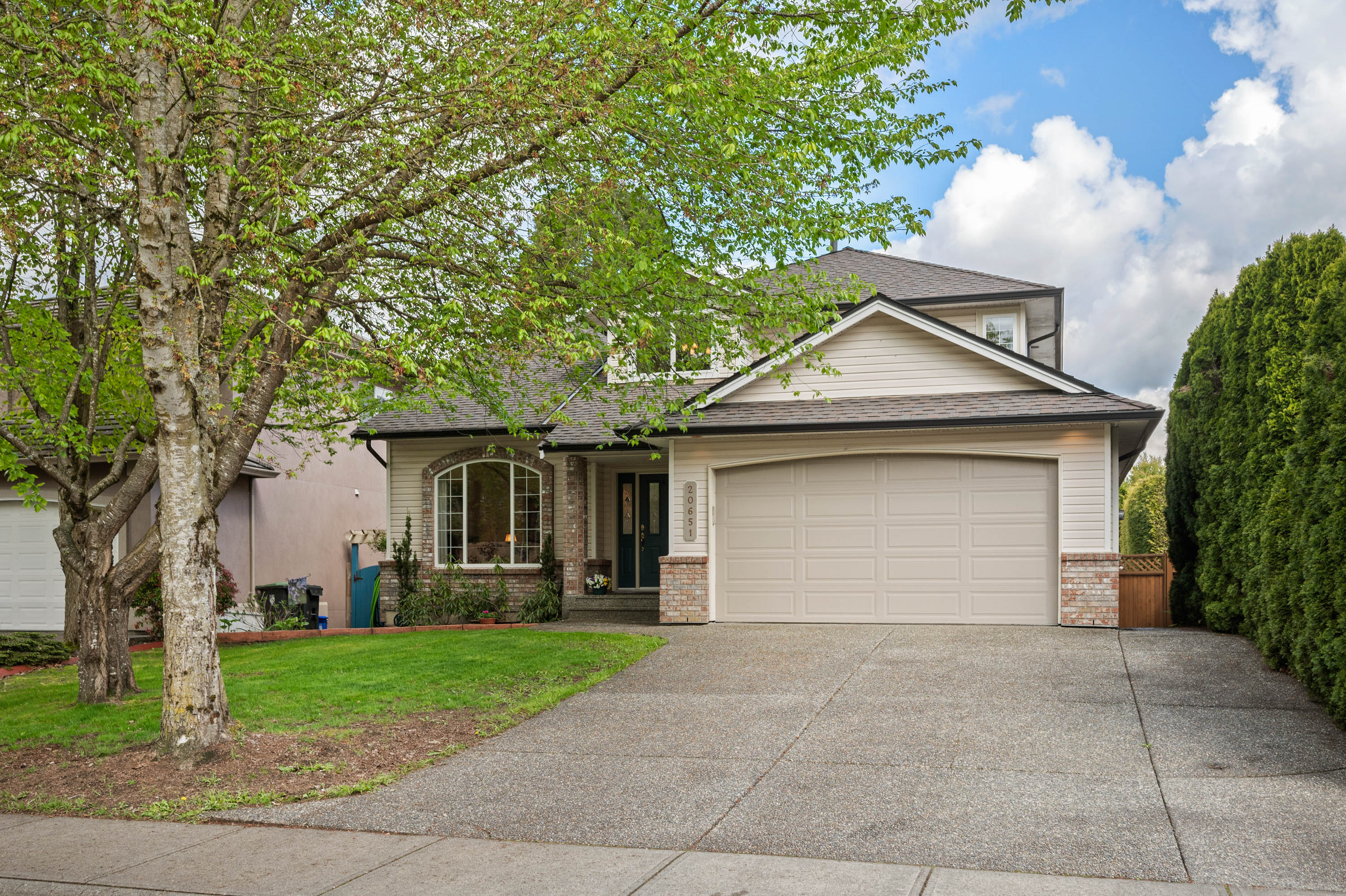5 Bed
5 Bath
3,340 SqFt
0.12 Acres
- 20651 91A Avenue, Langley - $1,699,000
Property Details
Property Details
- 20651 91A Avenue, Langley - $1,699,000
WELCOME HOME to arguably one of the best streets in Walnut Grove! This 2 Storey + bsmt home has everything the growing family requires located steps from GORDON GREENWOOD SCHOOL. Spacious living on the main comprises of formal living/dining room, updated chef’s kitchen w/expansive island & cabinetry, SS appliances incl gas stove & quartz countertops, breakfast nook & separate family rm. On the upper level 3 generous bdrms incl a lg mbdrm with 2 W/I closets & new 5 pc ensuite. Downstairs there is a 1 bdrm suite w/separate entrance (1 yr old); ideal for the inlaws/mortgage helper + another bdrm & den for main living use. The fully fenced backyard has mature trees, covered deck & patio. Updates: ALL PIPES REPLACED Jul '23, new B/I vac, baths, roof 13 yrs. Don’t miss out!


















































