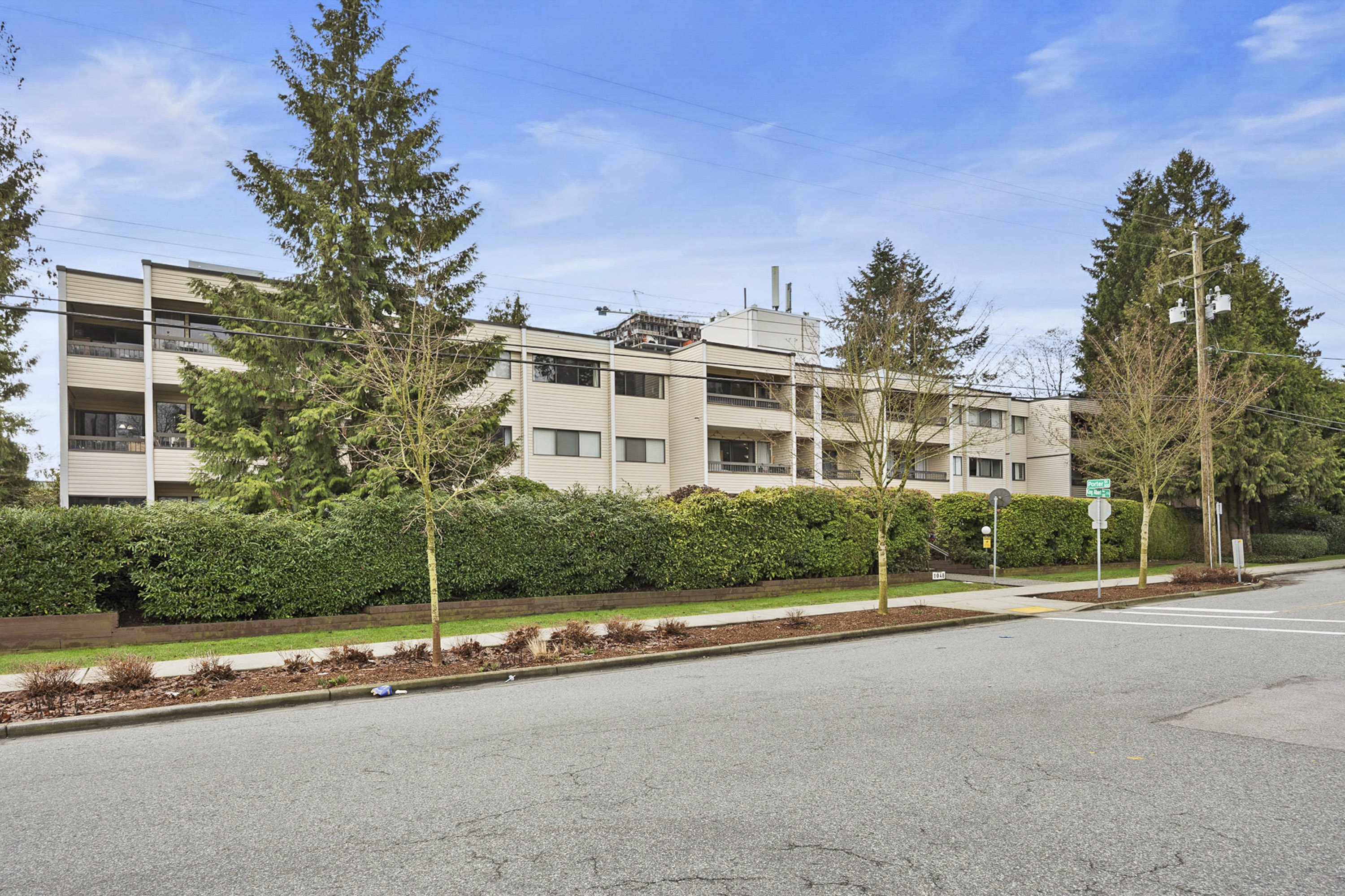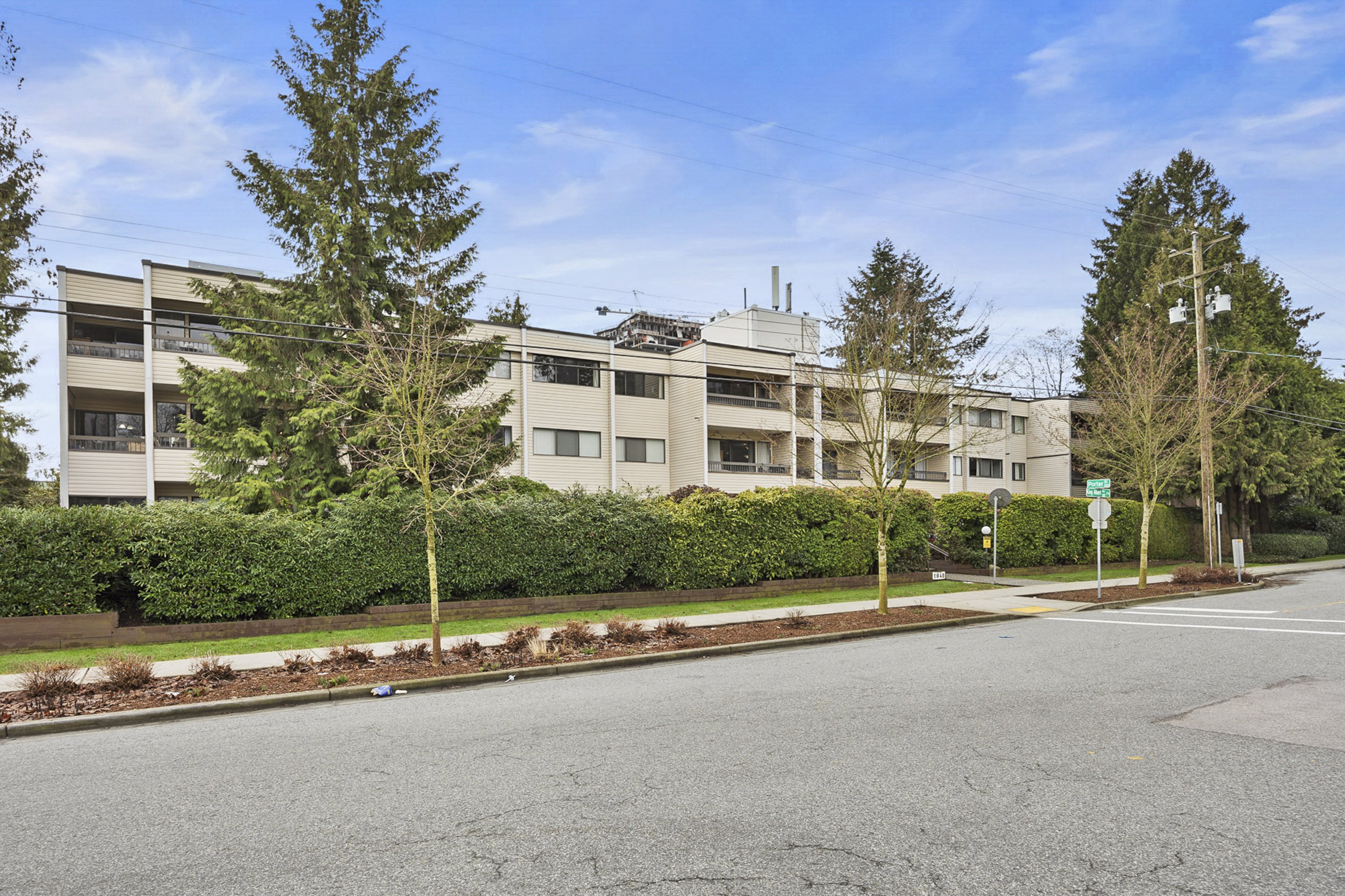2 Bed
1 Bath
899 SqFt
$695.34/mo
202 - 1048 King Albert Avenue, Coquitlam - $545,900
Property Details
Property Details
- 202 - 1048 King Albert Avenue, Coquitlam - $545,900
Welcome to Blue Mountain Manor. This home has it all with tranquil park & mountain views! Enjoy your morning coffee from one of 2 covered balconies totaling 114SF. This corner unit, 2 bed, 1 bath condo is a great size located across the street from popular Blue Mountain Park. This suite is located on the more favorable north side of the building and offers good natural light. Featuring 2 large bedrooms, living room, separate dining room & gas fireplace for those cold evenings. This well planned galley kitchen comes with updated S/S appliances with restaurant style backsplash. Large pantry/storage room. Insuite Whirlpool washer/dryer + 1 CP storage locker & 1 CP parking. Strata fee includes heat, hot water, and gas. Close to transportation, schools, shops & much more!




































