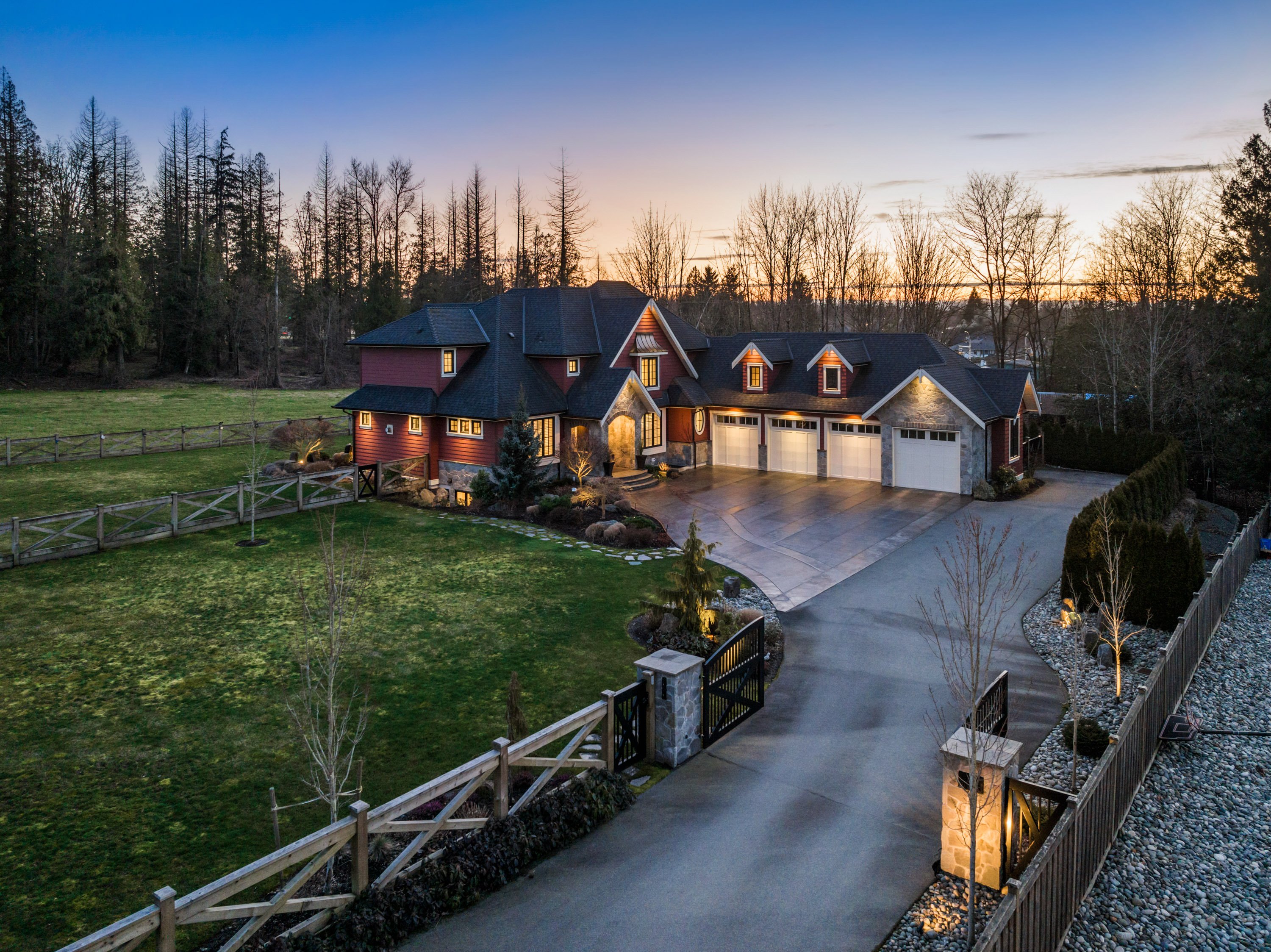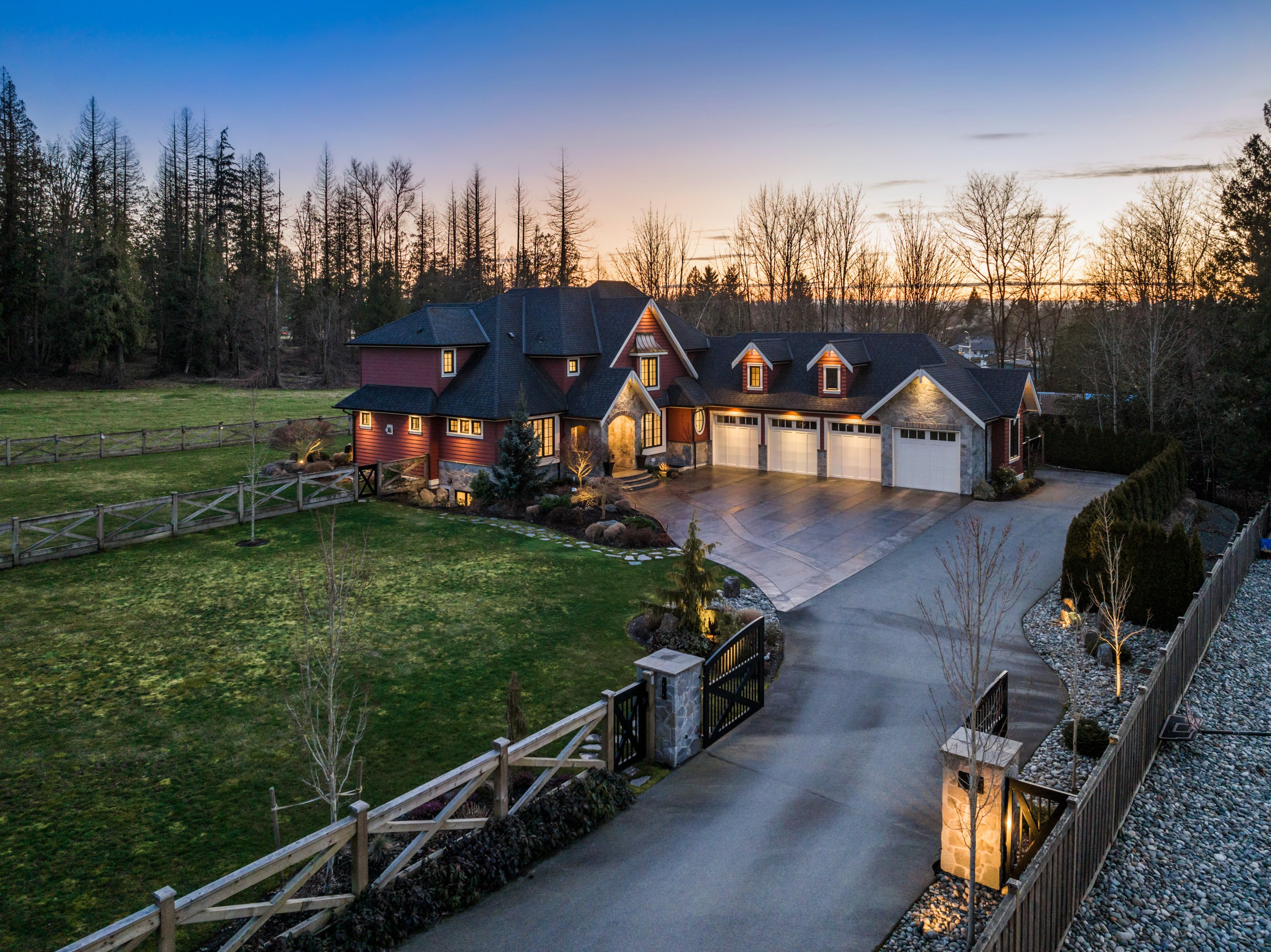

Robles Real Estate Group
Personal Real Estate Corporation

Robles Real Estate Group
Personal Real Estate Corporation8625 217A Street, Langley
R2856437 - $3,699,000

Robles Real Estate Group
Personal Real Estate CorporationVideo
Floorplan

- 8625 217A Street, Langley - $3,699,000
Property Details
Property Details - 8625 217A Street, Langley - $3,699,000
Incredibly built & designed, stunning " everything you could want" home in Topham Estates! Welcome to this 5692 sq ft executive home on a 38,000 sq ft lot in the perfect location~ zip around the corner to Fort Langley & Walnut Grove. Dream kitchen w/ Thermador appliance package inc gas range & double wall oven. Entertain easily w/ the large dining area, butlers & walk in pantry w/ an additional fridge! Step out to the covered deck & gaze out at the private, protected green space & mountain view! Up boasts 4 bdrms ~ all with bthrms, vaulted ceilings & walk in closets. Primary retreat has spa like ensuite & there is a games/flex space above the garage! Down incs a legal 2 bdrm suite & a rec & bdrm rm for personal use. Custom millwork & finishing is everywhere! This dream home could be yours!
| Property Overview | |
|---|---|
| Year Built | 2016 |
| Taxes | $15,320/2023 |
| Lot Size | 38,040SqFt |
| Address | 8625 217A Street |
| Area | Langley |
| Community | Walnut Grove |
| Listing ID | R2856437 |
| Primary Agent | Dave Robles - PREC |
| Primary Broker | RE/MAX Treeland Realty |
| Floor | Type | Dimensions |
|---|---|---|
| Main | Living Room | 16'6' x 17'11'' |
| Main | Kitchen | 14'1' x 14'4'' |
| Main | Eating Area | 14'1' x 12'4'' |
| Main | Dining Room | 13'10' x 15'3'' |
| Main | Den | 14'1' x 11'11'' |
| Main | Mud Room | 10'5' x 13'5'' |
| Above | Primary Bedroom | 14'1' x 15'11'' |
| Above | Walk-In Closet | 8'11' x 7'8'' |
| Above | Bedroom | 14'1' x 14'4'' |
| Above | Walk-In Closet | 4'8' x 7'8'' |
| Above | Bedroom | 12'11' x 10'8'' |
| Above | Walk-In Closet | 4'11' x 5'2'' |
| Above | Bedroom | 15'2' x 11'1'' |
| Above | Walk-In Closet | 4'0' x 4'10'' |
| Above | Games Room | 22'2' x 27'0'' |
| Above | Laundry | 6'7' x 8'1'' |
| Below | Living Room | 14'1' x 9'9'' |
| Below | Kitchen | 14'1' x 8'11'' |
| Below | Bedroom | 13'5' x 11'3'' |
| Below | Bedroom | 15'1' x 9'2'' |
| Below | Bedroom | 9'10' x 10'3'' |
| Below | Recreation Room | 29'3' x 17'5'' |
| Below | Storage | 8'6' x 7'7'' |
















































































