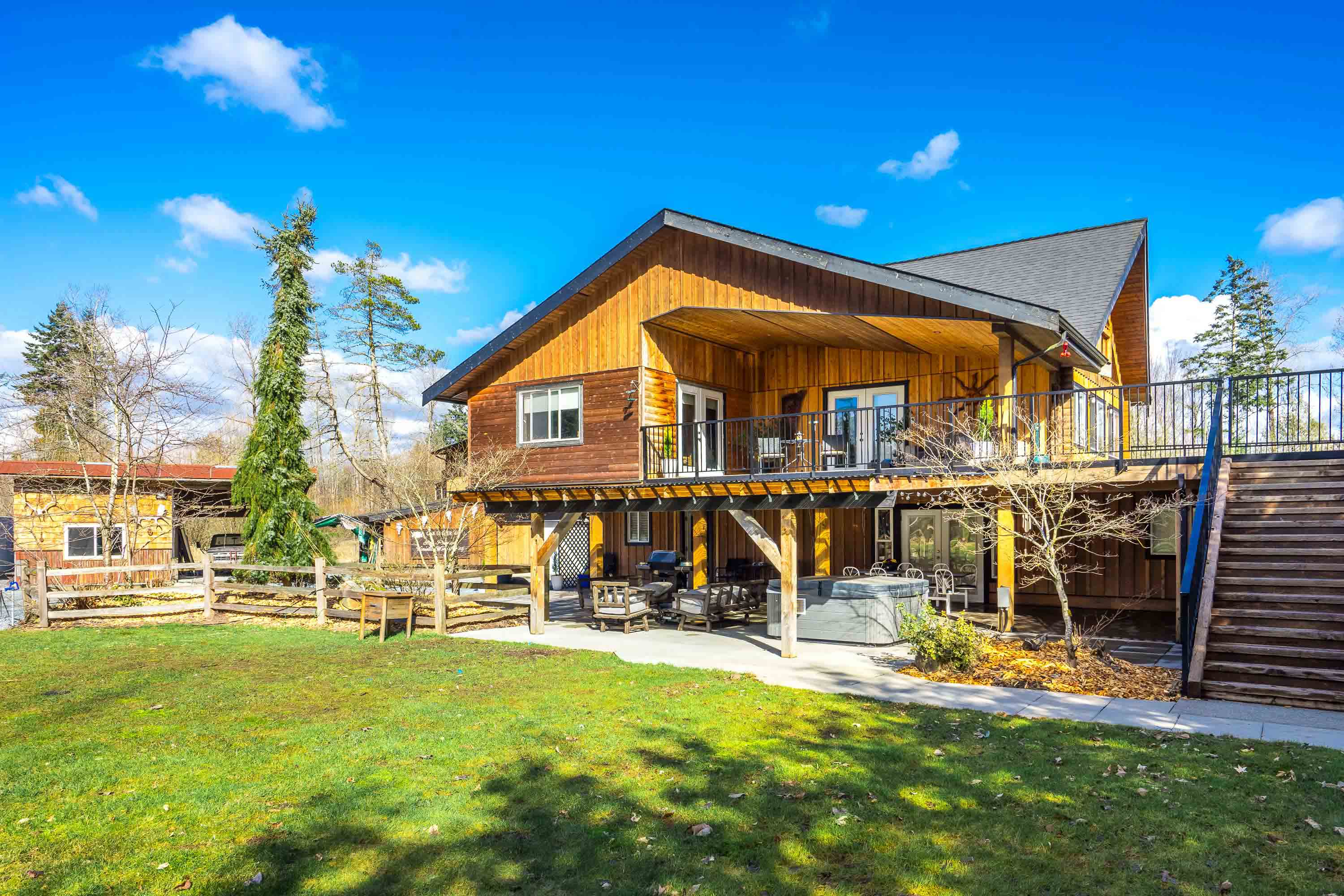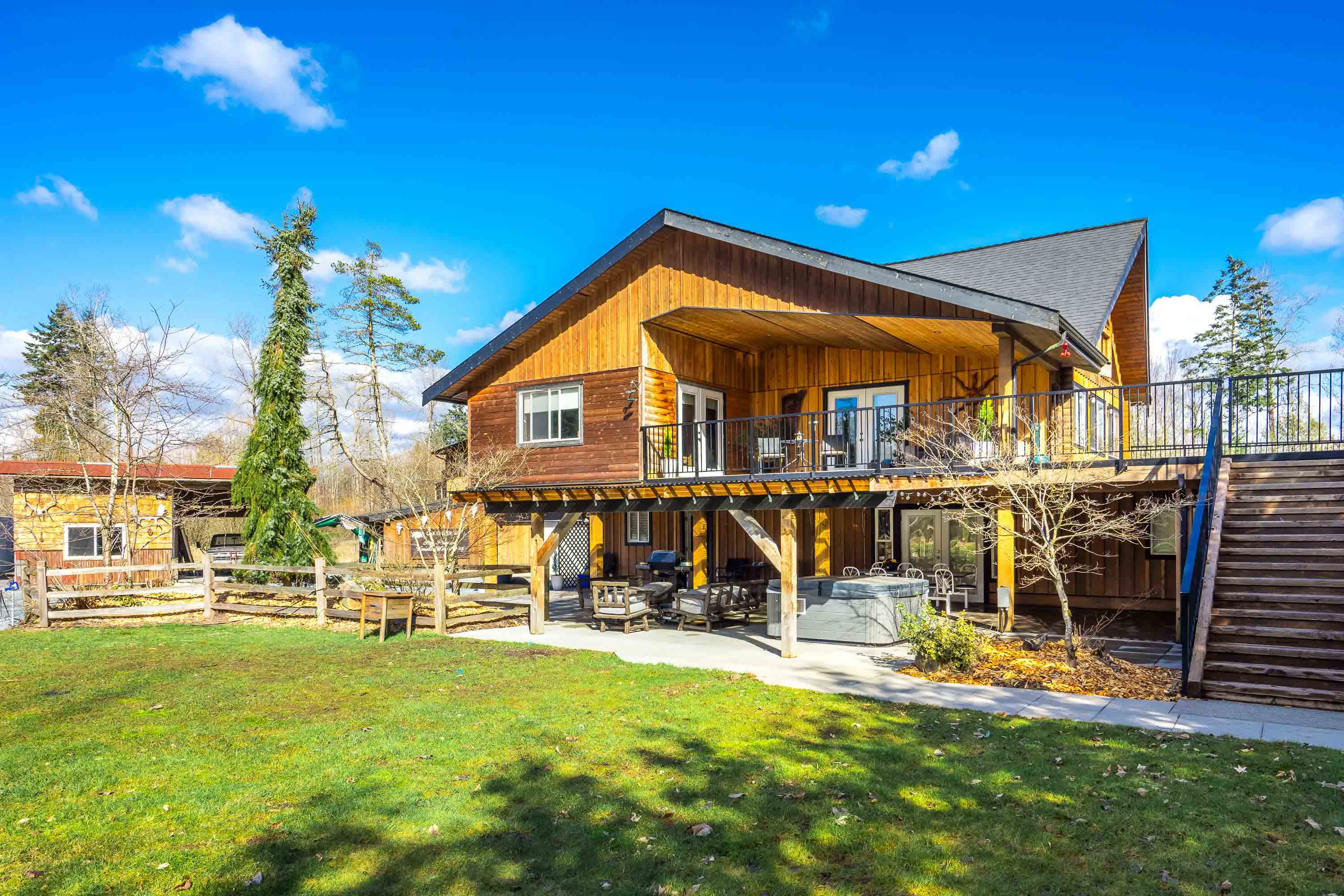7 Bed
5 Bath
5,286 SqFt
2.68 Acres
- 7007 264 Street, Langley - $4,755,500
Property Details
Property Details
- 7007 264 Street, Langley - $4,755,500
Escape to your own country oasis at 7007 264th Street! Nestled amidst serene surroundings, this estate offers 3 separate living spaces sitting on just shy of 3 acres, including a coach home above a spacious detached shop, ideal for leisure or business. The main house boasts 3,278 SQFT of charming living space, blending wood frame and log aesthetics, with over 3200 SQFT of patio/deck space. Accommodate guest or family in the cozy 1-bedroom bungalow guest house. Enjoy 400 Amp services and direct access to West Creek Park's trails. Proximity to Highway 1 access, Gloucester Industrial Park, and Fort Langley offers conveniences. Secure closed gates and a long driveway ensure utmost privacy. Unwind by the fire pit & enjoy the tranquility. This is country living at its finest.
































































































































