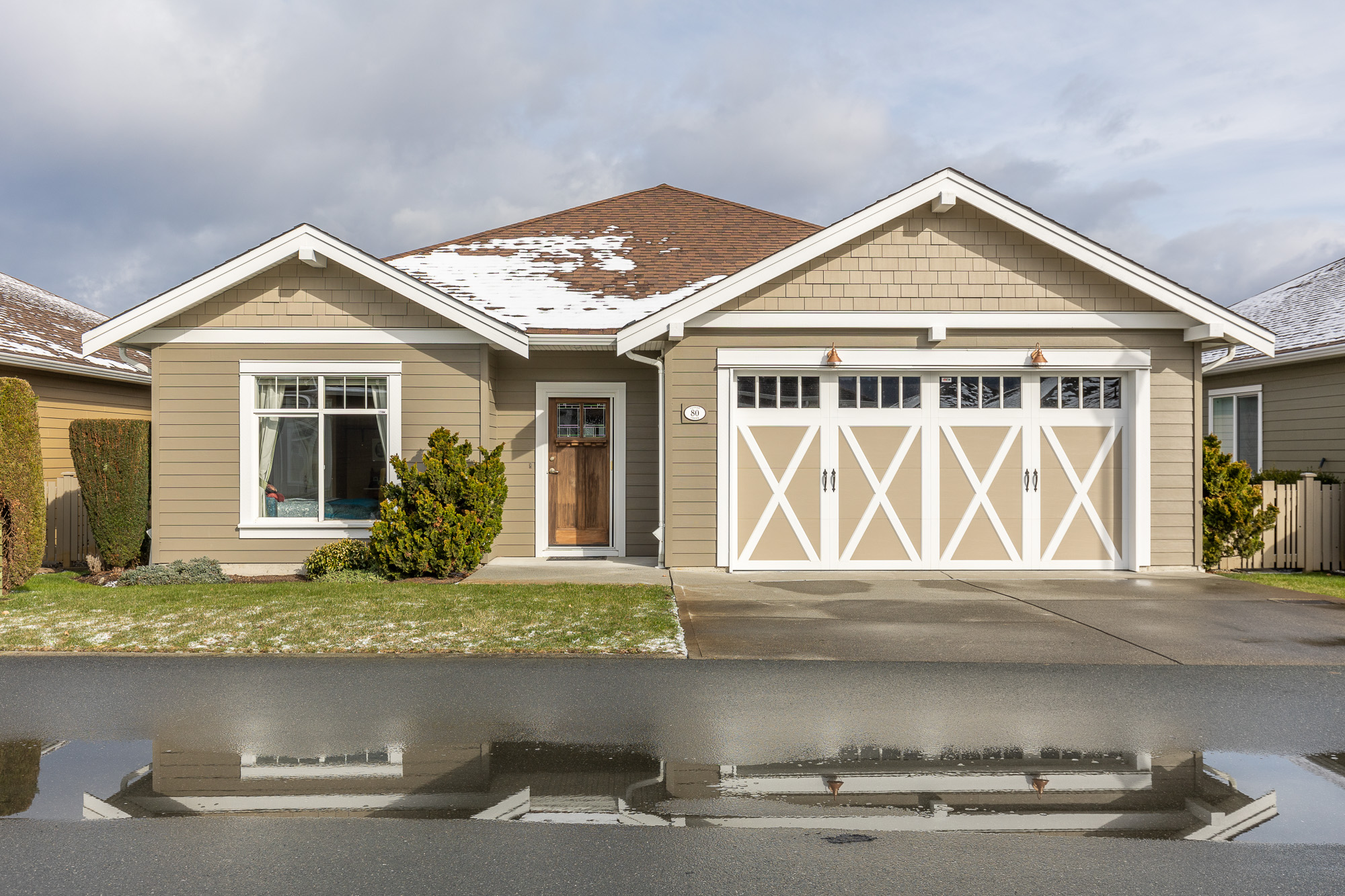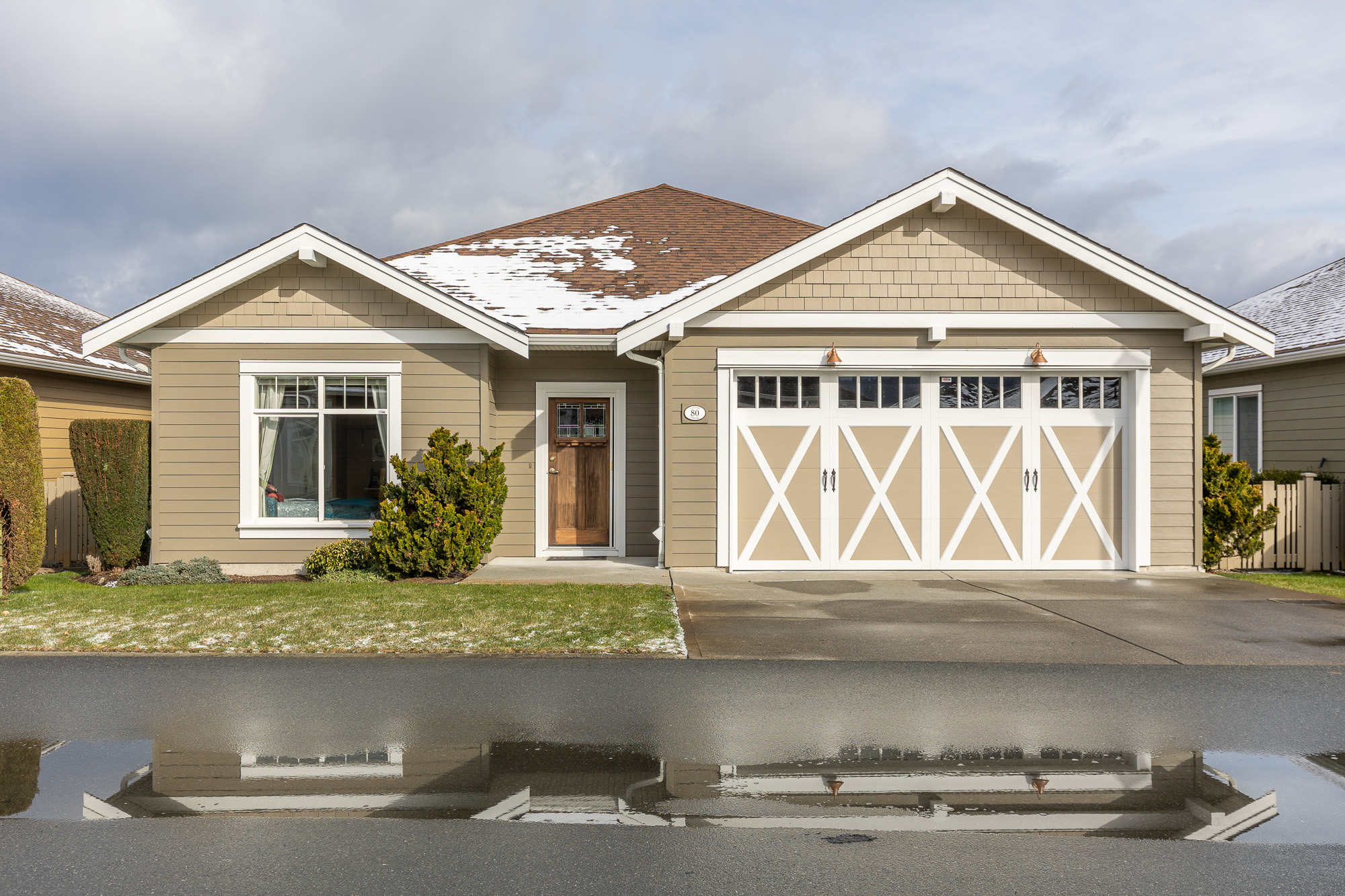2 Bed
2 Bath
1,571 SqFt
0.10 Acres
80 - 7600 Chilliwack River Road, Chilliwack - $749,999
Property Details
Property Details
- 80 - 7600 Chilliwack River Road, Chilliwack - $749,999
Welcome to Clover Creek, a sought-after 45+ gated community in the heart of Sardis. You will fall in love with this 1570+sqft 2-bed + large den/office which offers french doors, 2-bath rancher boasting a large island kitchen built for chef, featuring a high end stainless steel appliance package w/warming drawer, maple shaker cabinetry w/lots of storage, stone backsplash, large laundry room, a master suite with walk-in closet and glass door walk-in shower w/ bench, a great open concept design for entertaining which flows out to your large semi covered concrete deck and fully fenced yard! This unit offers tons of storage as it sits on a generous-sized crawlspace. All this is situated just mins from the highway exit and all facets of shopping & recreation. Call today for your private viewing!








































