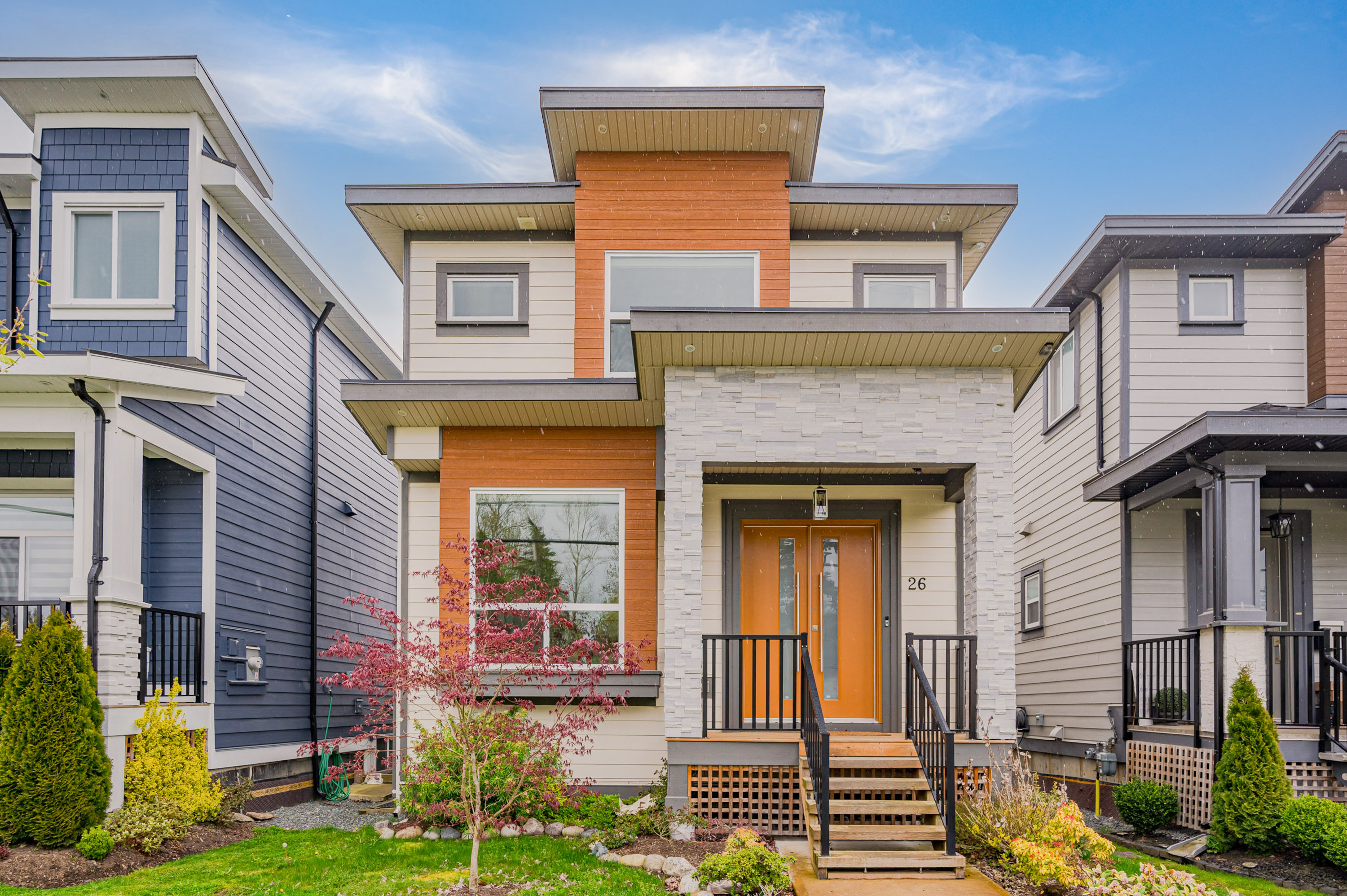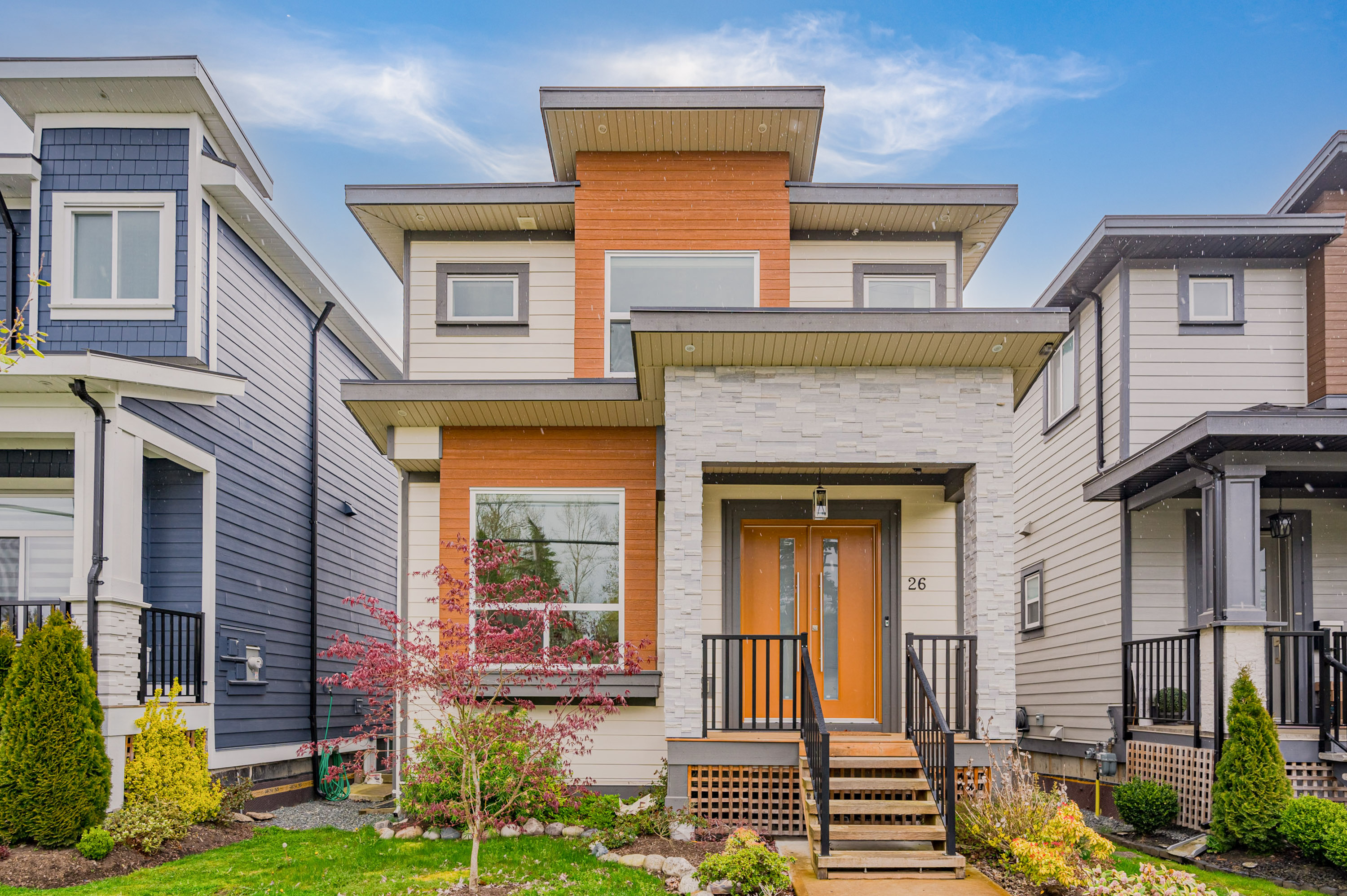5 Bed
5 Bath
2,992 SqFt
0.09 Acres
- 26 172 Street, Surrey - $1,649,000
Property Details
Property Details
- 26 172 Street, Surrey - $1,649,000
This stunning 5 bed/5 bath home with legal 2 bed basement suite & A/C is the one you have been waiting for! The main floor boasts a bright, open concept with oversized windows & gorgeous chef's kitchen with oversized island, high-end black stainless appliances incl. gas range & built-in oven. The large den w/ closet could be a 6th bed with adjacent full bath. You will love the primary retreat - custom black-out drapes, beautiful chandelier, his & hers closets & stunning spa-like ensuite with soaker tub & huge shower. The upstairs beds are large with great closets & jack-n-jill bath. The legal basement suite w/ separate laundry has never been lived in & is like new. Lots of parking & room for oversized vehicles/toys. This is a fabulous home in an awesome neighborhood, don't miss it!

















































