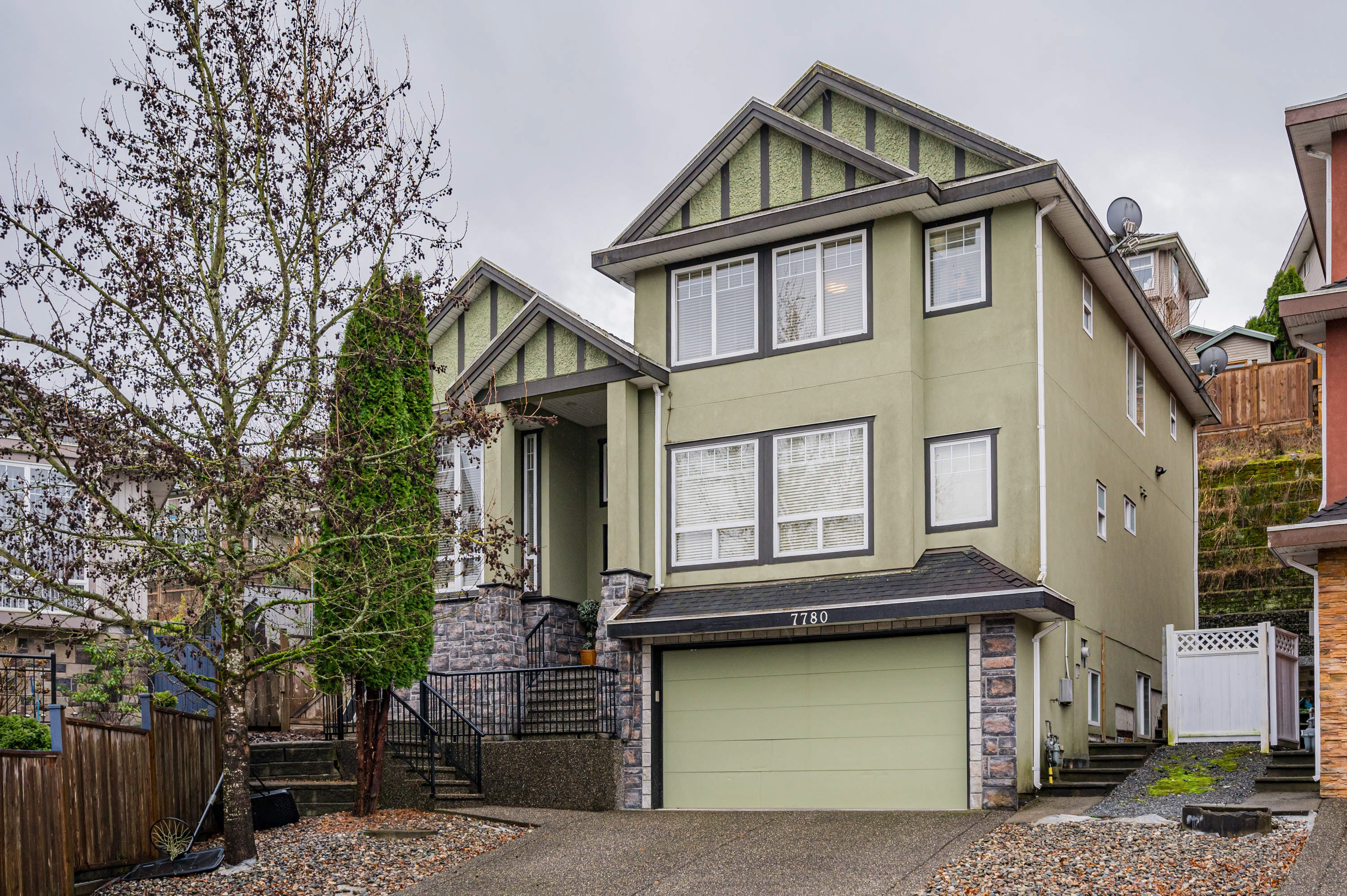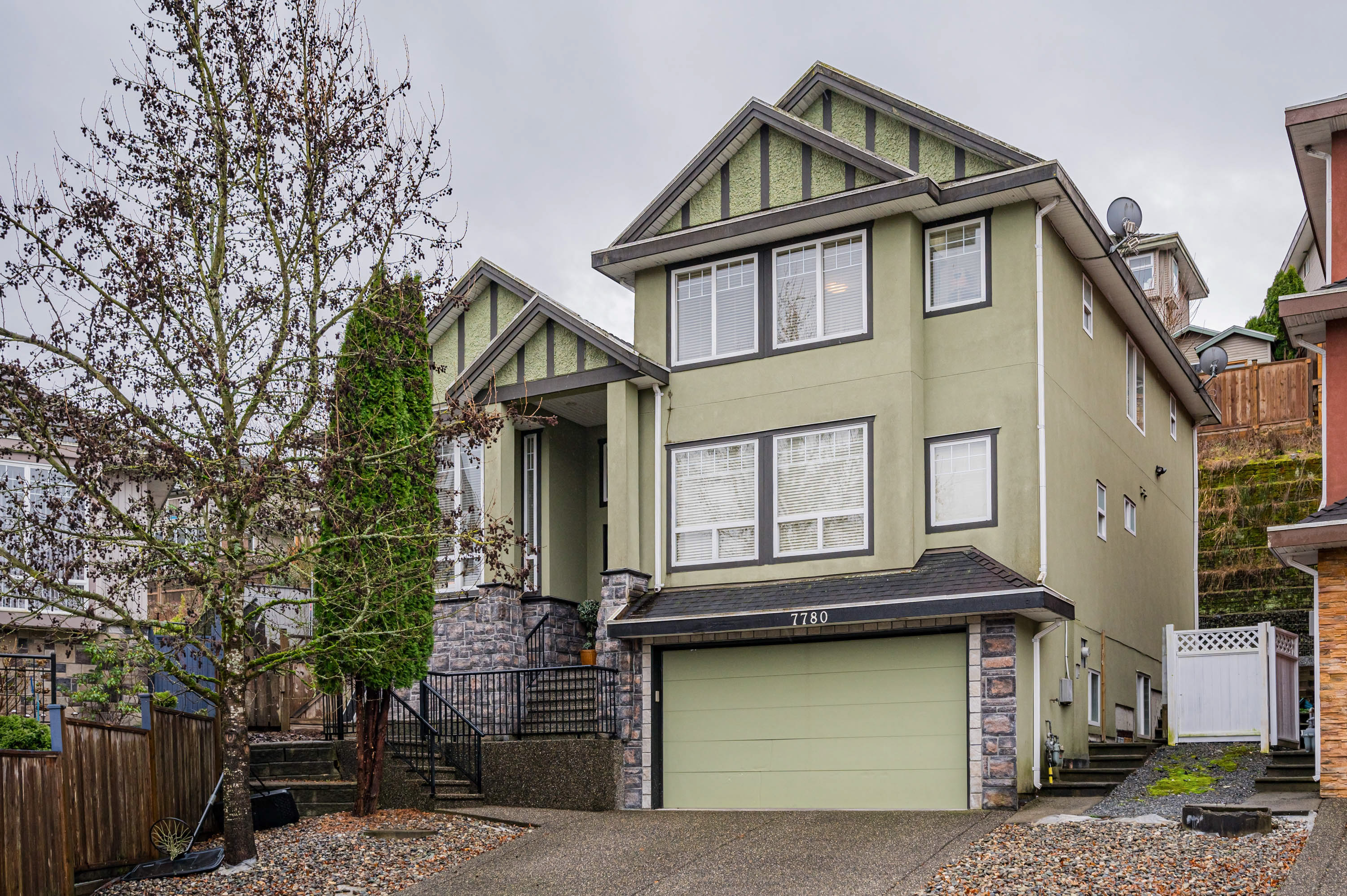

7780 144A Street, Surrey
R2839029 - $1,999,999
9 Bed
7 Bath
4,457 SqFt
0.15 Acres
- 7780 144A Street, Surrey - $1,999,999
Property Details
Property Details - 7780 144A Street, Surrey - $1,999,999
Beautiful 2006 custom built 4500 sqft house. Main floor boast of a huge living room with a kitchen to entertain your friends and family. Rich designer color scheme and granite counter tops in kitchen with huge island. Spice kitchen for your Asian cuisine. Two master bedrooms and two full washrooms on the main floor for the elderly. All washrooms have designer tiles and granite counters. Total privacy with full fenced yard. 2 mortgage helpers (2+1) bedroom suites in the basement. House is located in cul-de-sac and totally secured for the kids. Driveway with parking for 4 vehicles and double garage. Close to all amenities and transit
| Property Overview | |
|---|---|
| Year Built | 2006 |
| Taxes | $7,199/2023 |
| Lot Size | 6,351SqFt |
| Address | 7780 144A Street |
| Area | Surrey |
| Community | East Newton |
| Listing ID | R2839029 |
| Primary Agent | Paul Roop |
| Primary Broker | Century 21 Coastal Realty Ltd. |
| Floor | Type | Dimensions |
|---|---|---|
| Main | Living Room | 15'' x 11'9'' |
| Main | Dining Room | 12'9' x 10'10'' |
| Main | Kitchen | 14'6' x 13'6'' |
| Main | Nook | 10'6' x 9'11'' |
| Main | Family Room | 15'2' x 13''' |
| Main | Bedroom | 15'2' x 9'10'' |
| Main | Primary Bedroom | 15'8' x 14''' |
| Main | Wok Kitchen | 9'5' x 4'9'' |
| Above | Primary Bedroom | 18'4' x 15'2'' |
| Above | Bedroom | 13'6' x 12'4'' |
| Above | Bedroom | 13'6' x 11'9'' |
| Above | Bedroom | 15'' x 11'9'' |
| Below | Living Room | 16'' x 13'10'' |
| Below | Kitchen | 13'10' x 8''' |
| Below | Bedroom | 10'10' x 9'3'' |
| Below | Bedroom | 10'10' x 9'3'' |
| Below | Living Room | 14'' x 14'4'' |
| Below | Kitchen | 14'' x 8''' |
| Below | Bedroom | 11'' x 10'9'' |
| Below | Laundry | 7'10' x 9'5'' |







































