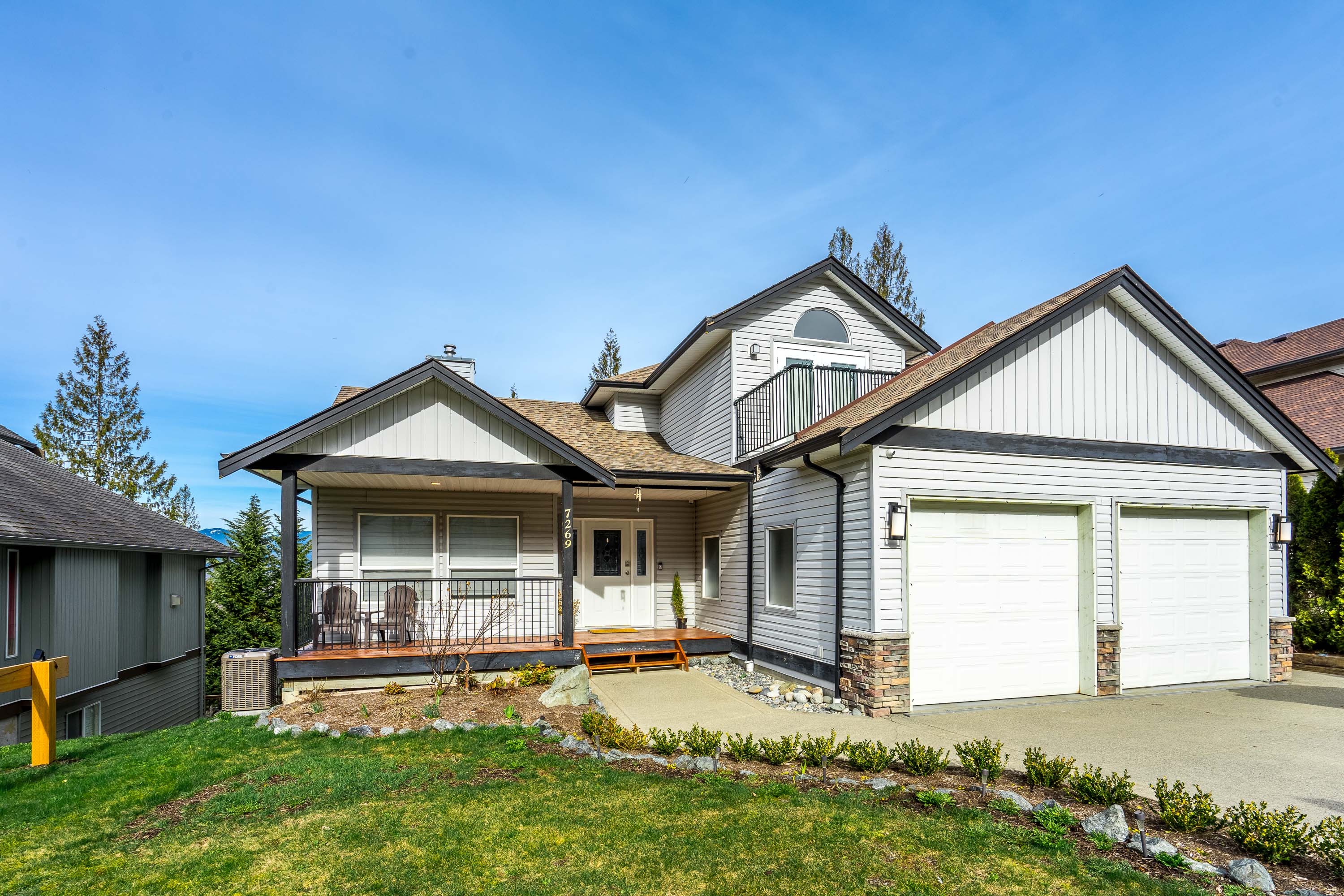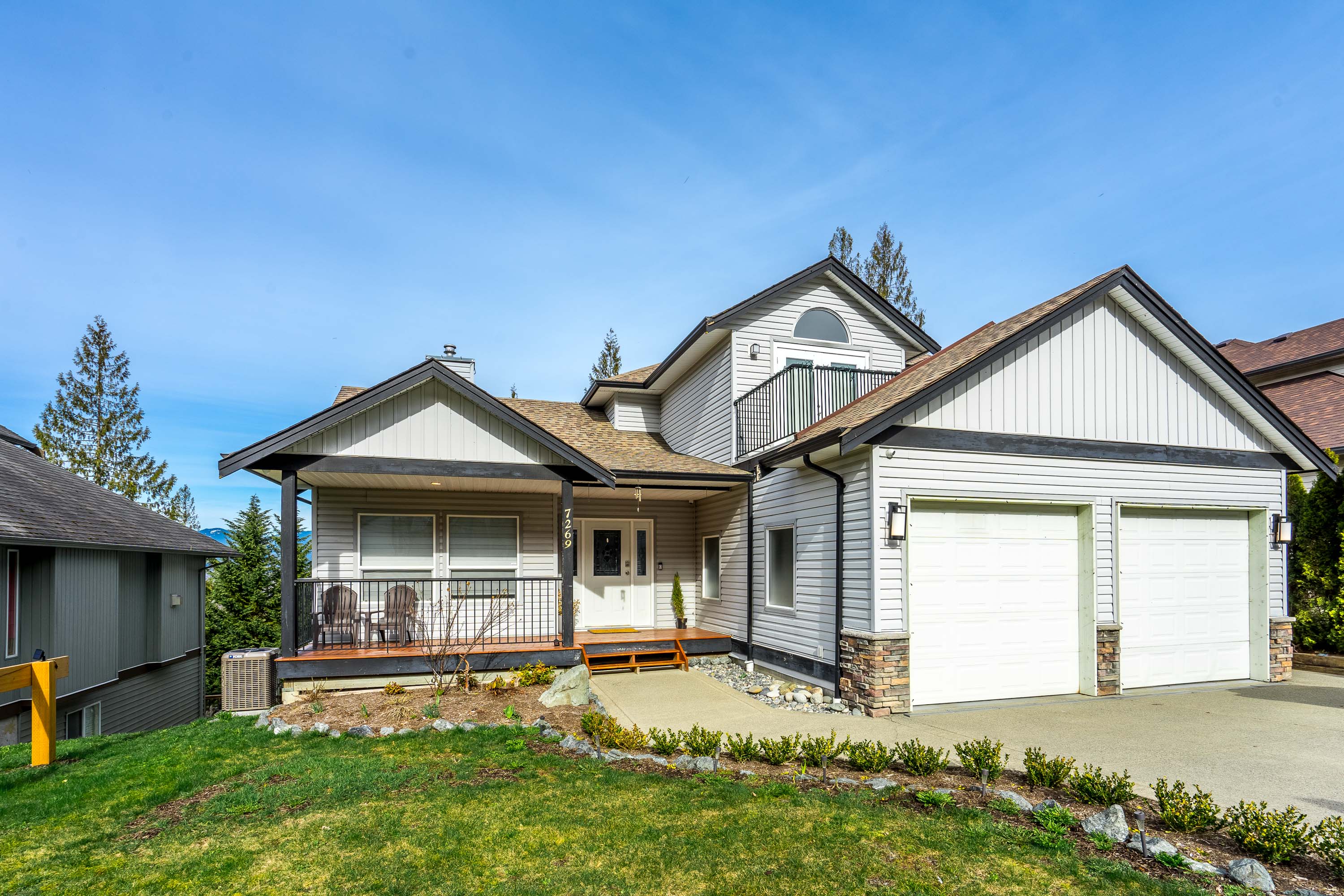

7269 Bryant Place, Chilliwack
R2855925 - $1,195,000
Floorplan

5 Bed
4 Bath
3,631 SqFt
0.19 Acres
- 7269 Bryant Place, Chilliwack - $1,195,000
Property Details
Property Details - 7269 Bryant Place, Chilliwack - $1,195,000
No-thru road, stunning views of the mountains and Valley, a home boasting over 3700sqft and huge double garage with ONE-OF-A-KIND WORKSHOP. Main level features open concept layout with an abundance of natural light, vaulted ceilings, beautiful oak kitchen and a large deck. Upstairs has 3 bedrooms (main also has one) and 2 baths including a master bedroom with good sized walk in closet and 4 piece ensuite. Fantastic walk out basement offers a large family room, bath and 5th bedroom. Looking for a perfect music room, workshop, hobby room, or man cave? This place has an ultra-unique bonus space under a custom-built suspended slab area. Loads of room for RV/boat parking, extended family or a tenant.
| Property Overview | |
|---|---|
| Year Built | 2003 |
| Taxes | $4,371/2023 |
| Lot Size | 8,189SqFt |
| Address | 7269 Bryant Place |
| Area | Chilliwack |
| Community | Eastern Hillsides |
| Listing ID | R2855925 |
| Primary Agent | Braden Reimer - PREC |
| Primary Broker | Stonehaus Realty Corp. |
| Floor | Type | Dimensions |
|---|---|---|
| Main | Living Room | 18'9' x 15'3'' |
| Main | Dining Room | 12'1' x 13'11'' |
| Main | Kitchen | 12'4' x 11'0'' |
| Main | Bedroom | 12'0' x 13'4'' |
| Main | Foyer | 7'0' x 7'8'' |
| Above | Primary Bedroom | 14'4' x 12'2'' |
| Above | Walk-In Closet | 5'2' x 6'8'' |
| Above | Bedroom | 10'4' x 10'4'' |
| Above | Bedroom | 10'9' x 11'10'' |
| Below | Kitchen | 18'5' x 15'3'' |
| Below | Den | 8'6' x 11'0'' |
| Below | Bedroom | 12'7' x 11'0'' |
| Below | Other | 10'5' x 27'1'' |
| Below | Other | 10'5' x 27'1'' |
| Below | Storage | 9'8' x 5'4'' |
| Below | Laundry | 12'2' x 7'4'' |









































































