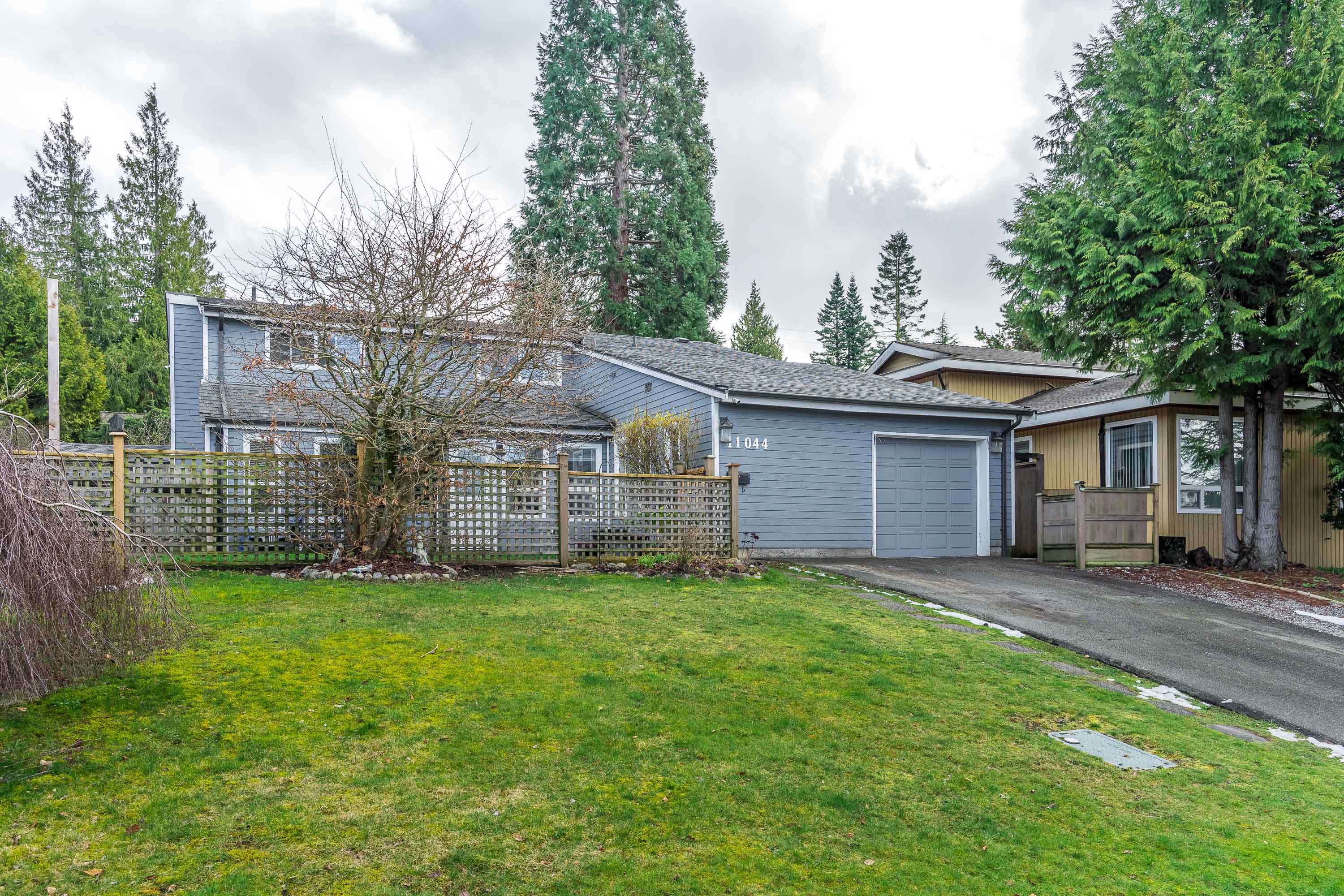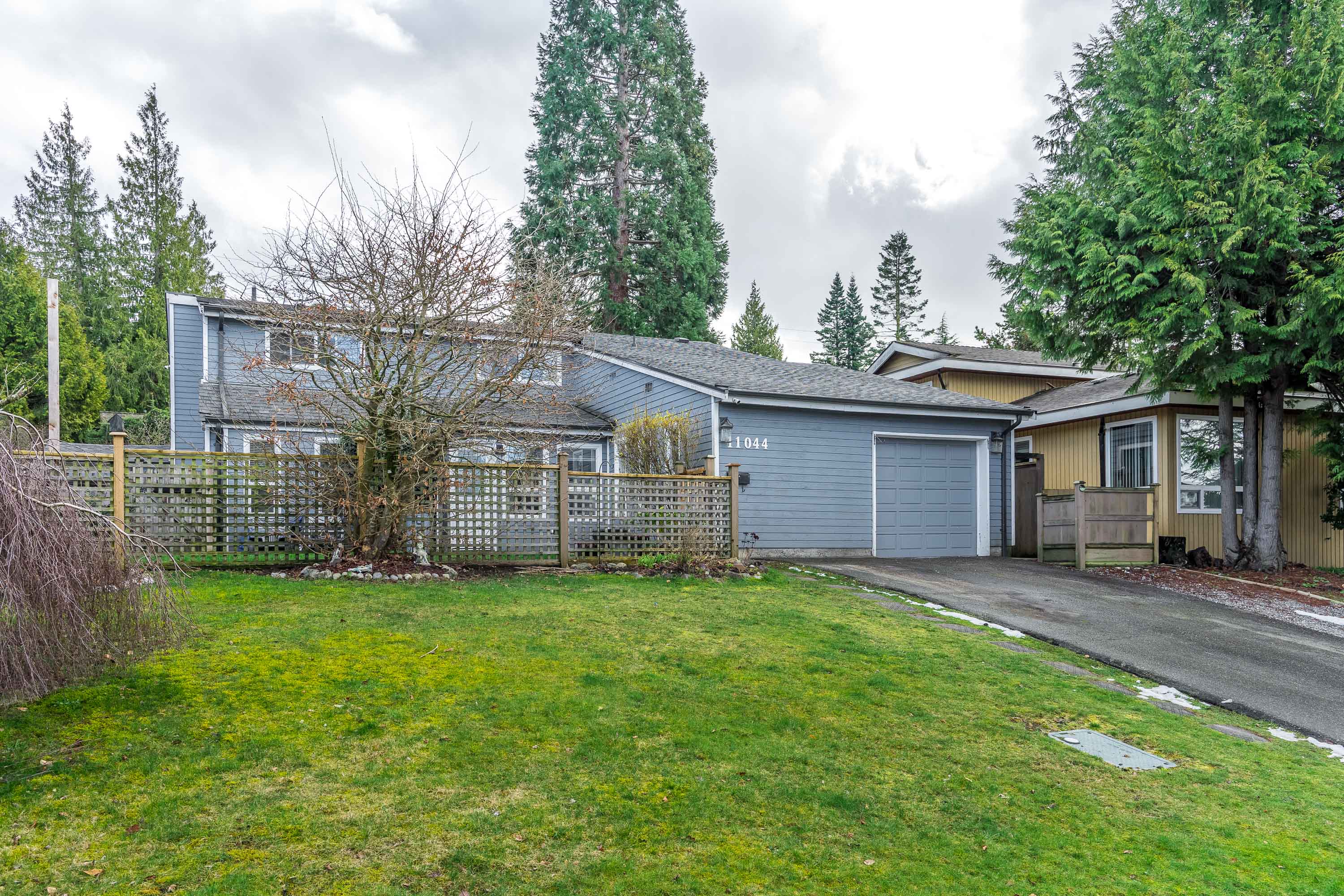5 Bed
3 Bath
2,474 SqFt
0.16 Acres
- 11044 Southridge Road, Delta - $1,498,900
Property Details
Property Details
- 11044 Southridge Road, Delta - $1,498,900
Spotless beauty on a huge 7124 sf lot. Almost 2500sf 2 storey. Primary bdrm on the main. Unique layout. Upstairs features 3 bdrms & 1 full bthrm, the main floor has an enclosed porch leading to your vaulted ceiling living room w/gas fp. Large kitchen with massive island, ss appliances, granite countertops, dng rm, a large family room leading to your fully fenced entertainers dream backyard. A laundry room/mud room for side entrance. Your primary bedrm w/4 piece ensuite w/heated floors & walk thru closet. Another bedroom, powder room. Tons of updates! 3 year old roof, gas bbq outlet, side parking for your RV and toys. Beautiful turn key ready home for your family to grow. Close to amenities, great schools and nature trails! Transit and main roadways close by.






















































