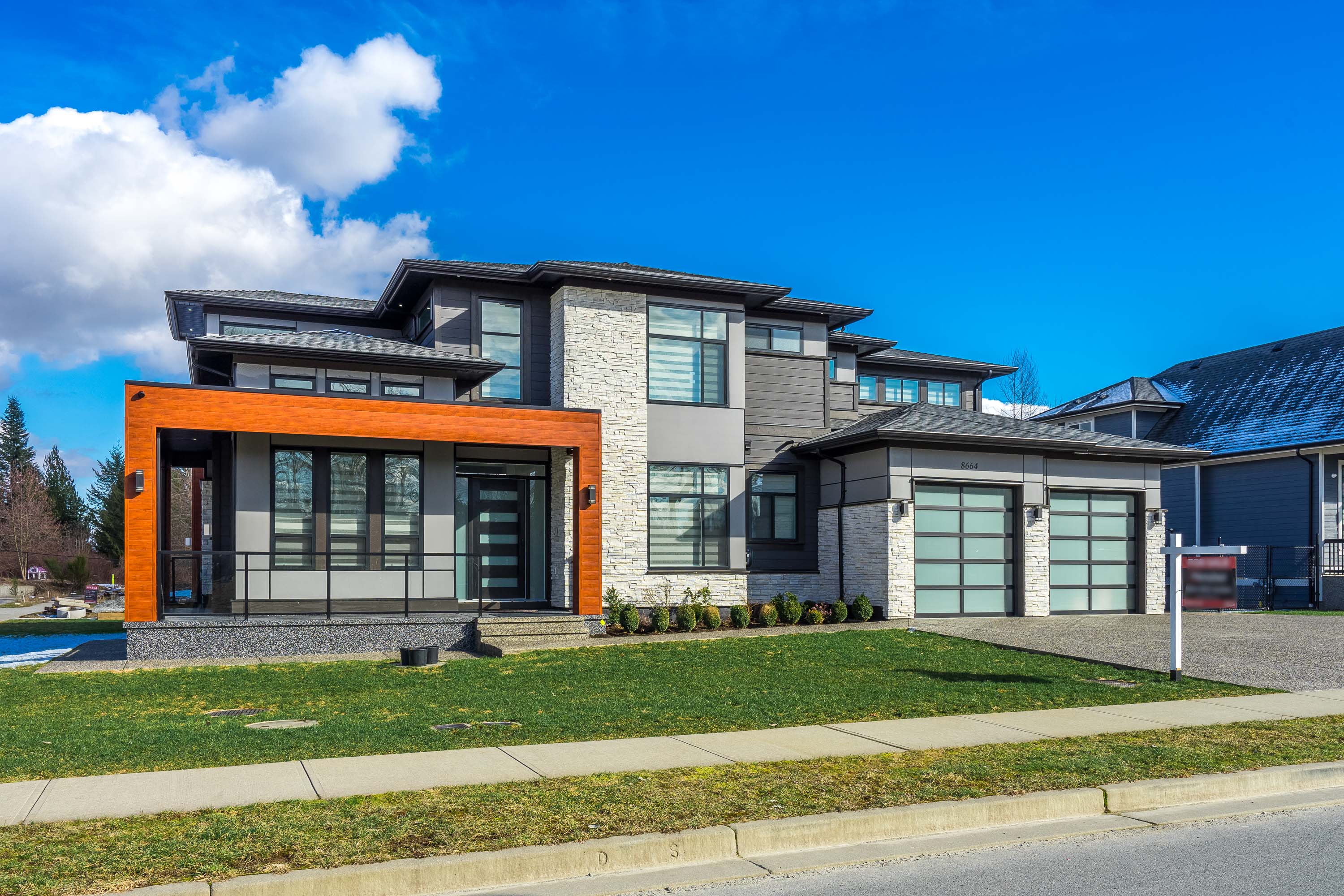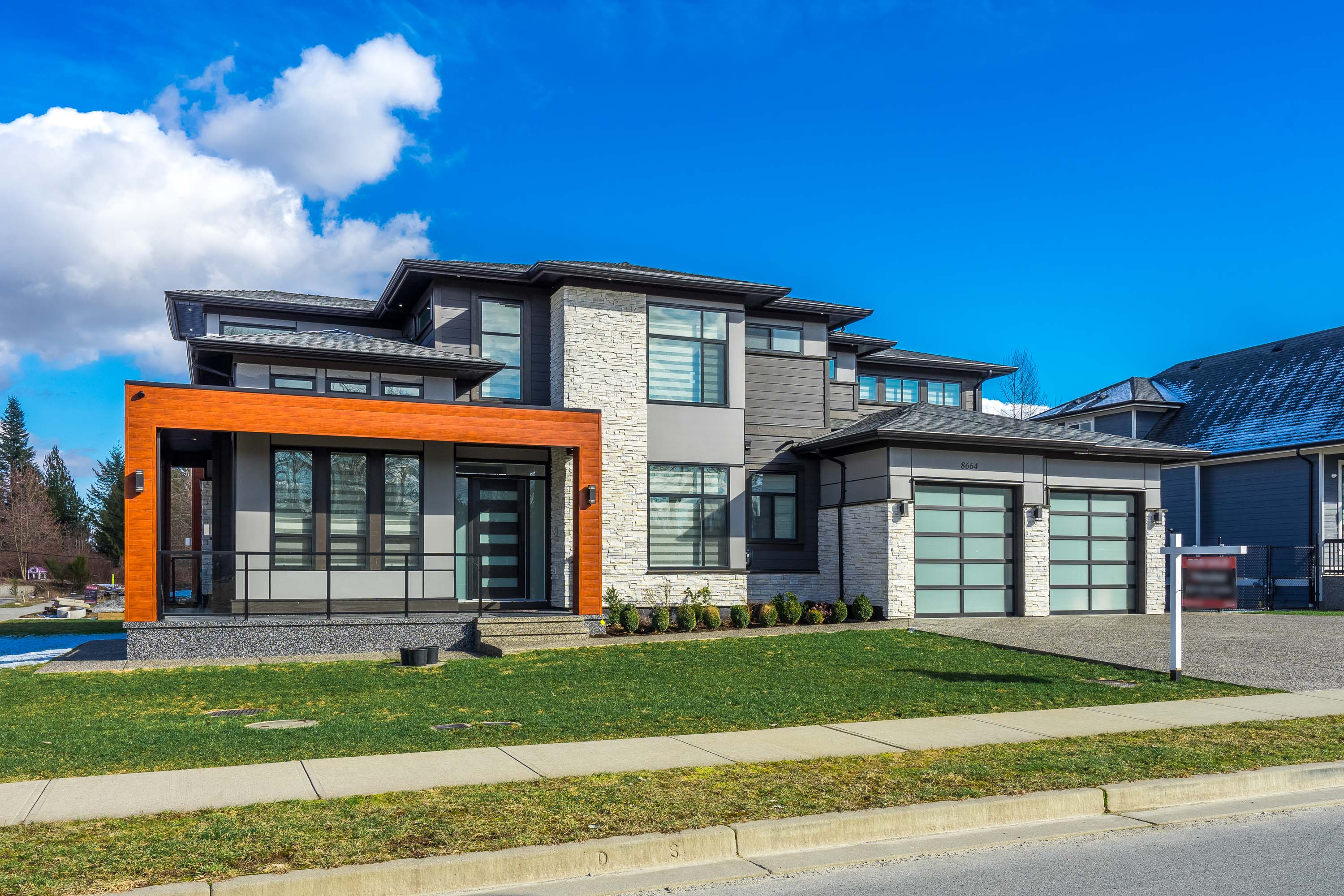



8664 Cleven Drive, Mission
R2856011 - $2,197,000

Floorplan

6 Bed
6 Bath
4,280 SqFt
0.26 Acres
- 8664 Cleven Drive, Mission - $2,197,000
Property Details
Property Details - 8664 Cleven Drive, Mission - $2,197,000
This two-story executive home boasts a modern design shows like new. It offers a blend of traditional and open-concept floor plans and is perfect for hosting large gatherings. The chef's kitchen features quartz countertops, stainless steel appliances, a built-in oven, and an additional spice kitchen. Other modern amenities include 10-foot ceilings, a custom rock wall feature, large bright windows, air conditioning, hot water on demand, full security system, and all 3 bedrooms upstairs, each with an attached bathroom and walk-in closet. The home also features a massive 26’9x20’2 detached shop with a two-bedroom coach home above it and an additional one-bedroom suite, making it a versatile real estate gem. OPEN HOUSE SUNDAY 1PM-3PM
| Property Overview | |
|---|---|
| Year Built | 2021 |
| Taxes | $6,464/2023 |
| Lot Size | 11,326SqFt |
| Address | 8664 Cleven Drive |
| Area | Mission |
| Community | Mission BC |
| Listing ID | R2856011 |
| Primary Agent | Manny Deol - PREC |
| Primary Broker | Royal LePage - Wolstencroft |
| Floor | Type | Dimensions |
|---|---|---|
| Main | Foyer | 6'11' x 11'8'' |
| Main | Family Room | 10'11' x 15'4'' |
| Main | Living Room | 15'5' x 17'10'' |
| Main | Eating Area | 8'9' x 15'10'' |
| Main | Kitchen | 9'7' x 15'10'' |
| Main | Wok Kitchen | 6'7' x 10'7'' |
| Main | Laundry | 7'8' x 9'2'' |
| Main | Kitchen | 10'5' x 9'6'' |
| Main | Living Room | 12'' x 12'10'' |
| Main | Bedroom | 10''1' x 9'6'' |
| Main | Walk-In Closet | 4'9' x 4'8'' |
| Above | Bedroom | 10'10' x 15'4'' |
| Above | Walk-In Closet | 7'8' x 4'10'' |
| Above | Walk-In Closet | 6'10' x 4'10'' |
| Above | Primary Bedroom | 16'1' x 19'8'' |
| Above | Walk-In Closet | 9'3' x 5'8'' |
| Above | Bedroom | 12'6' x 15'5'' |
| Above | Walk-In Closet | 4'10' x 5'11'' |
| Abv Main 2 | Living Room | 15'4' x 11'9'' |
| Abv Main 2 | Kitchen | 14'3' x 9'7'' |
| Abv Main 2 | Bedroom | 12'2' x 9'11'' |
| Abv Main 2 | Bedroom | 12'2' x 10'10'' |
| Abv Main 2 | Storage | 9'11' x 8'3'' |























































