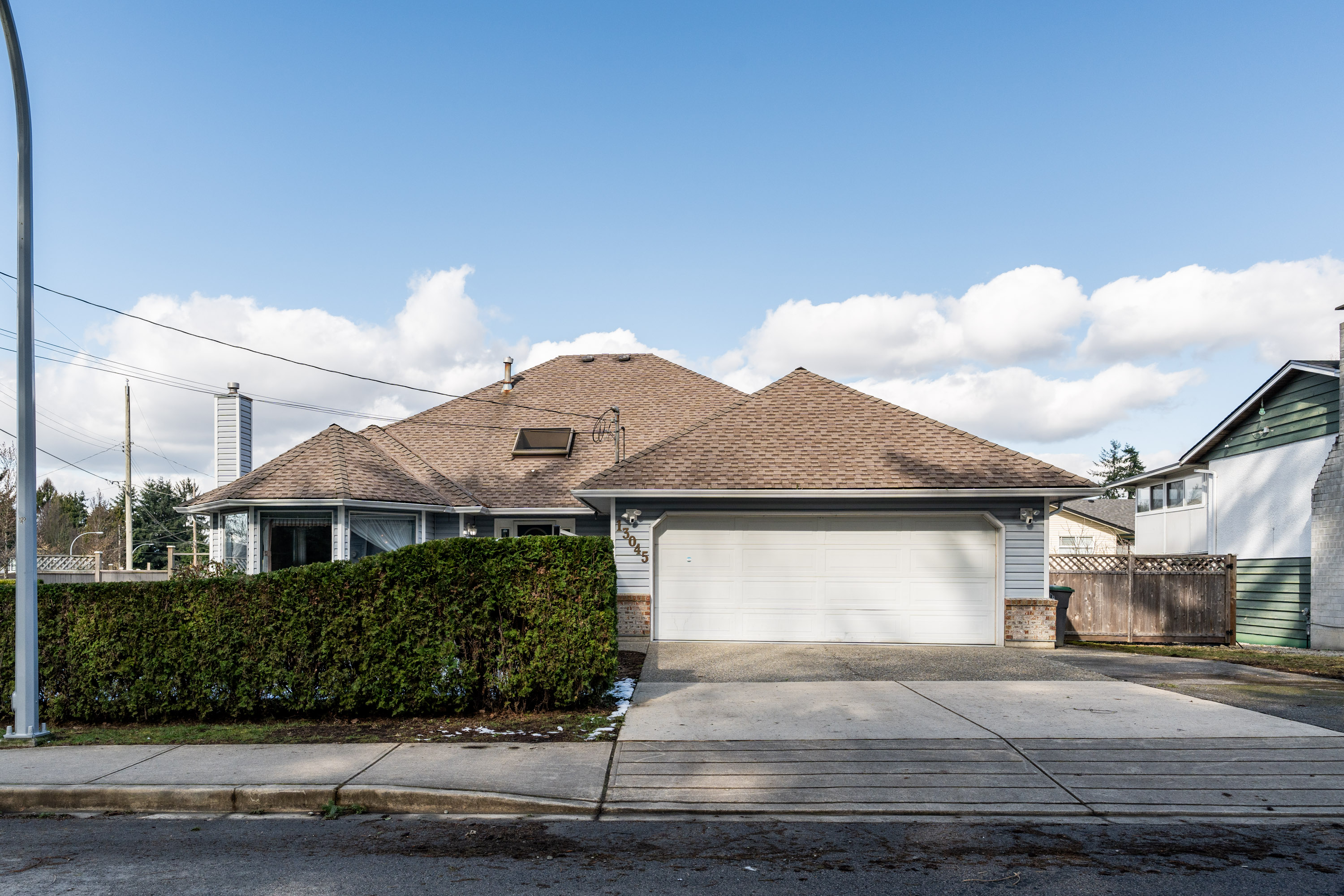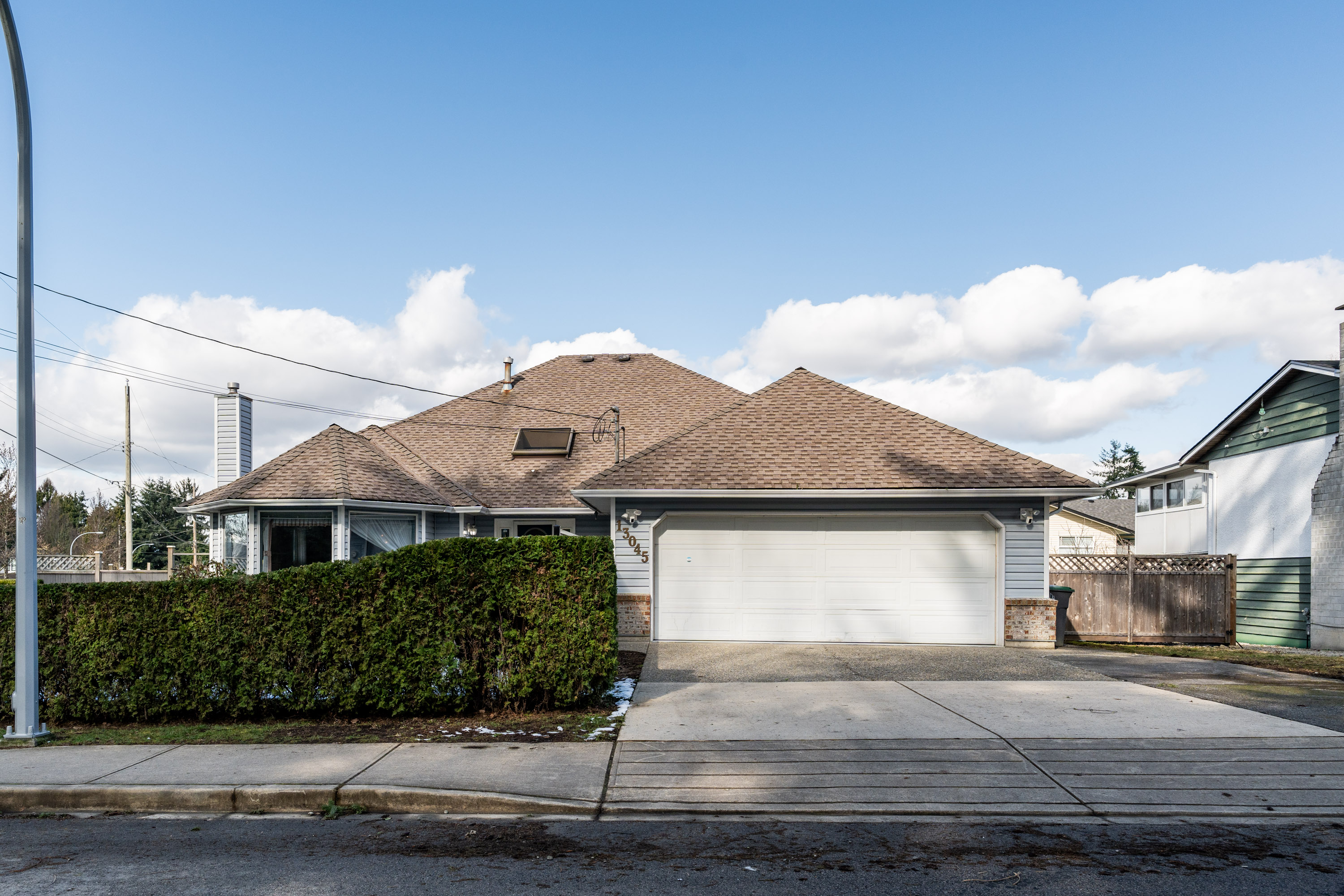



13045 101 Avenue, Surrey
R2869071 - $1,599,000

Floorplan

3 Bed
3 Bath
2,722 SqFt
0.27 Acres
- 13045 101 Avenue, Surrey - $1,599,000
Property Details
Property Details - 13045 101 Avenue, Surrey - $1,599,000
Priced Below Assessed Value!! For the 1st time on the market in 3 decades. Highly sought after & hard to find floor plan; Rancher-Style Home. Set on a grand 11,566 sq ft CORNER LOT, quiet, family friendly street. Newly updated, gated privacy fence in front & fully fenced in rear w/ double gates for RV parking & sewage disposal hook-up. All your living space on 1 floor + BONUS: 454 sq ft LOFT SPACE. A well maintained home, bring your ideas to update & modernize. 3 spacious bdrms, 3 baths, WI closet & full ensuite. 2 gas FP's. An expansive 582 sq ft double car garage. Newer roof & radiant hot water heating. Bright windows. A remarkable 1,380 sq ft of storage spaces throughout. Plenty of yard space for your garden. Not to be missed.
| Property Overview | |
|---|---|
| Year Built | 1991 |
| Taxes | $5,572/2023 |
| Lot Size | 11,566SqFt |
| Address | 13045 101 Avenue |
| Area | North Surrey |
| Community | Cedar Hills |
| Listing ID | R2869071 |
| Primary Agent | Tara Caldwell PREC* |
| Primary Broker | RE/MAX All Points Realty |
| Floor | Type | Dimensions |
|---|---|---|
| Main | Foyer | 5'7' x 9'0'' |
| Main | Living Room | 17'7' x 23'8'' |
| Main | Dining Room | 14'4' x 9'4'' |
| Main | Kitchen | 12'2' x 21'2'' |
| Main | Family Room | 14'8' x 18'5'' |
| Main | Laundry | 7'0' x 4'0'' |
| Main | Primary Bedroom | 15'0' x 14'7'' |
| Main | Walk-In Closet | 7'9' x 3'11'' |
| Main | Bedroom | 11'7' x 12'5'' |
| Main | Bedroom | 12'1' x 10'7'' |
| Main | Eating Area | 12'1' x 8'1'' |
| Above | Loft | 24'9' x 15'1'' |









































































