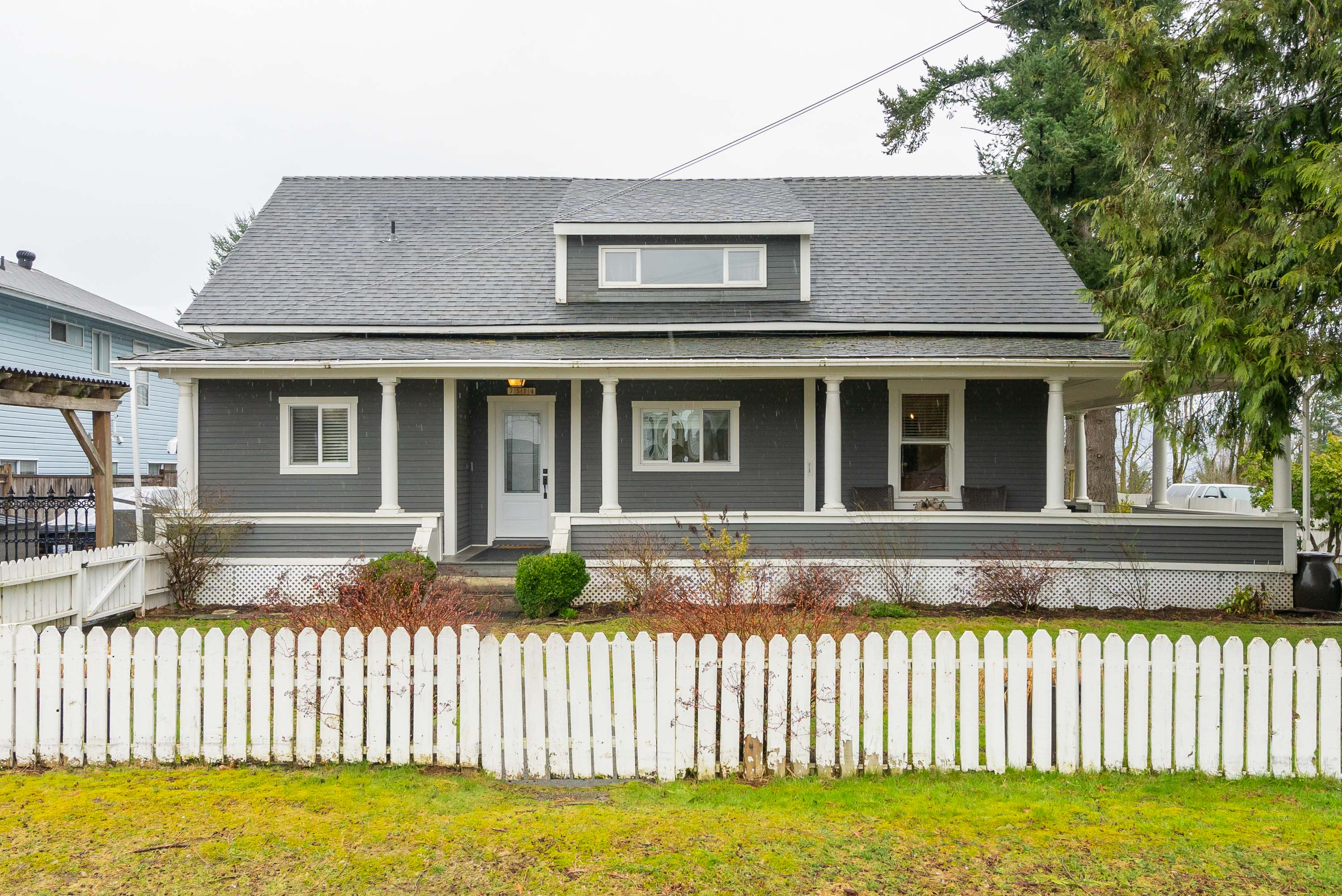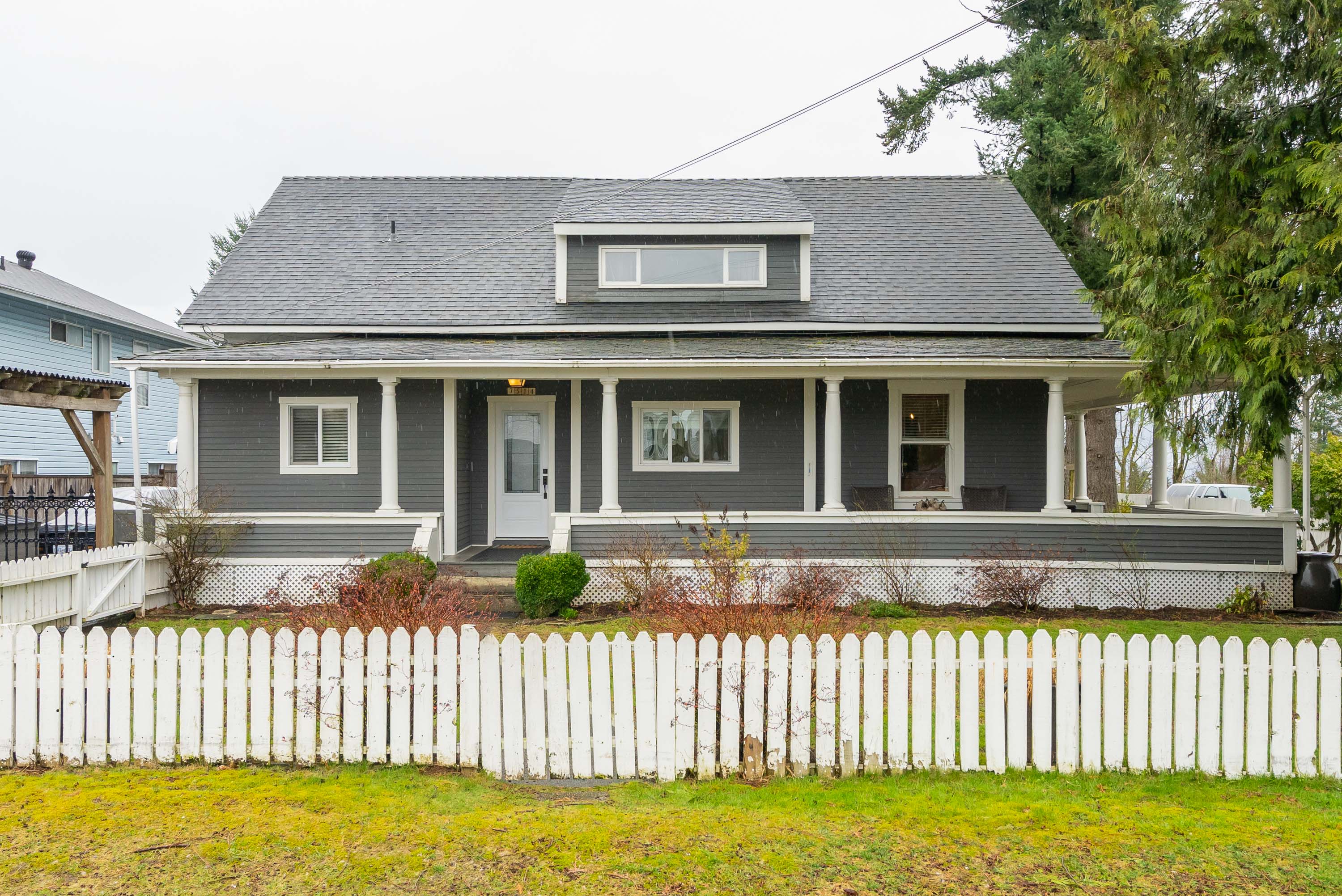2 Bed
2 Bath
2,141 SqFt
0.19 Acres
- 7514 Welton Street, Mission - $1,099,888
Property Details
Property Details
- 7514 Welton Street, Mission - $1,099,888
Step into the charm of history and modern convenience with this 4bdrm heritage home sprawling across two legal lots, boasting 8,200 sq ft corner property of enchanting space. Embrace the breathtaking mountain vistas from the classic wrap-around porch. Revel in recent updates, including new flooring, fixtures, and a revamped island kitchen with top-notch appliances. Luxuriate in the large fenced yard with a workshop, offering privacy and tranquility. Positioned centrally, enjoy easy access to schools, shopping, and downtown Mission, with the West Coast Express commuter train just a stroll away. With zoning for Multi-Unit duplex and secondary dwelling, this home promises not just a dwelling, but a lifestyle of endless possibilities. You don't want to miss this one! Floor plan available.






















































