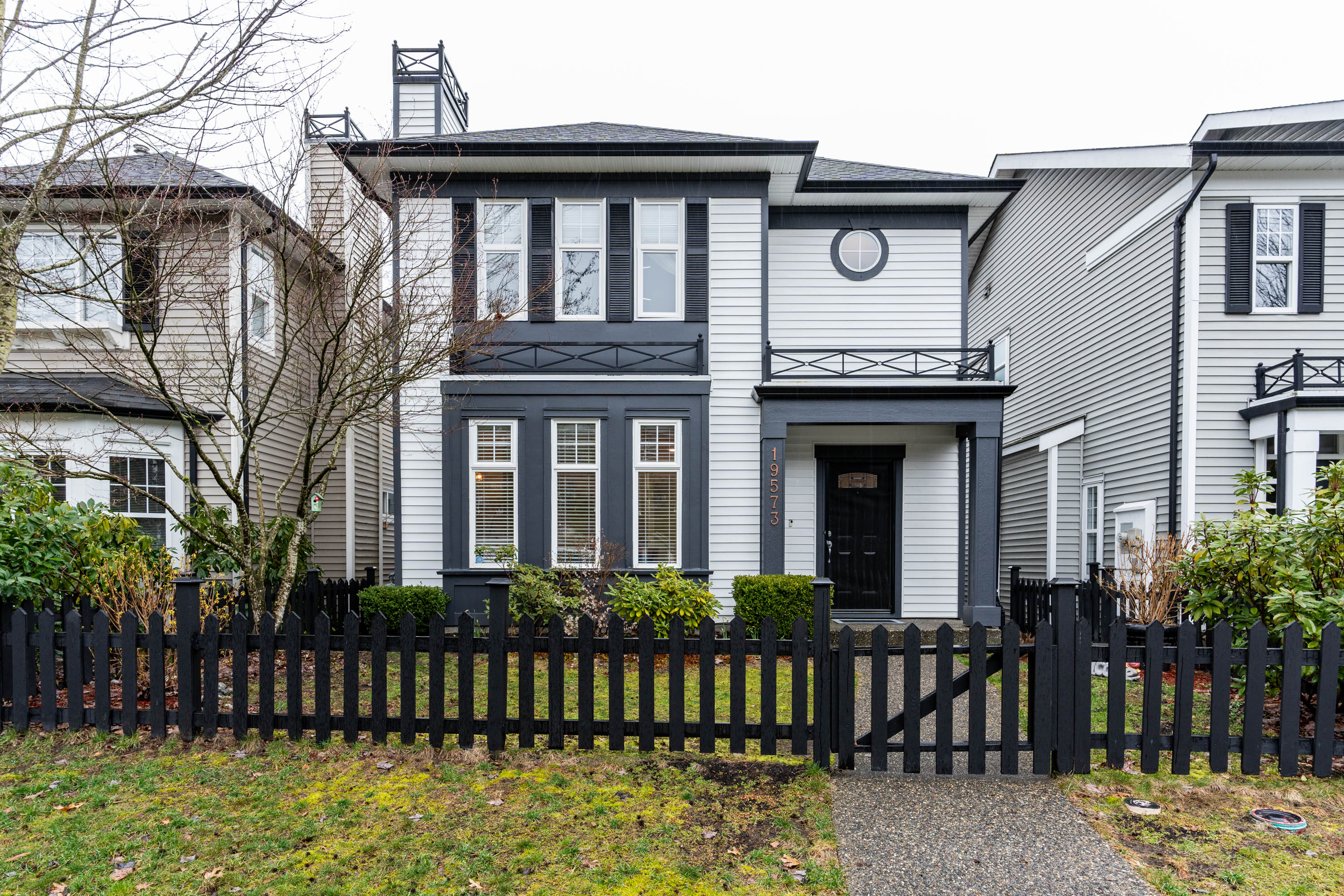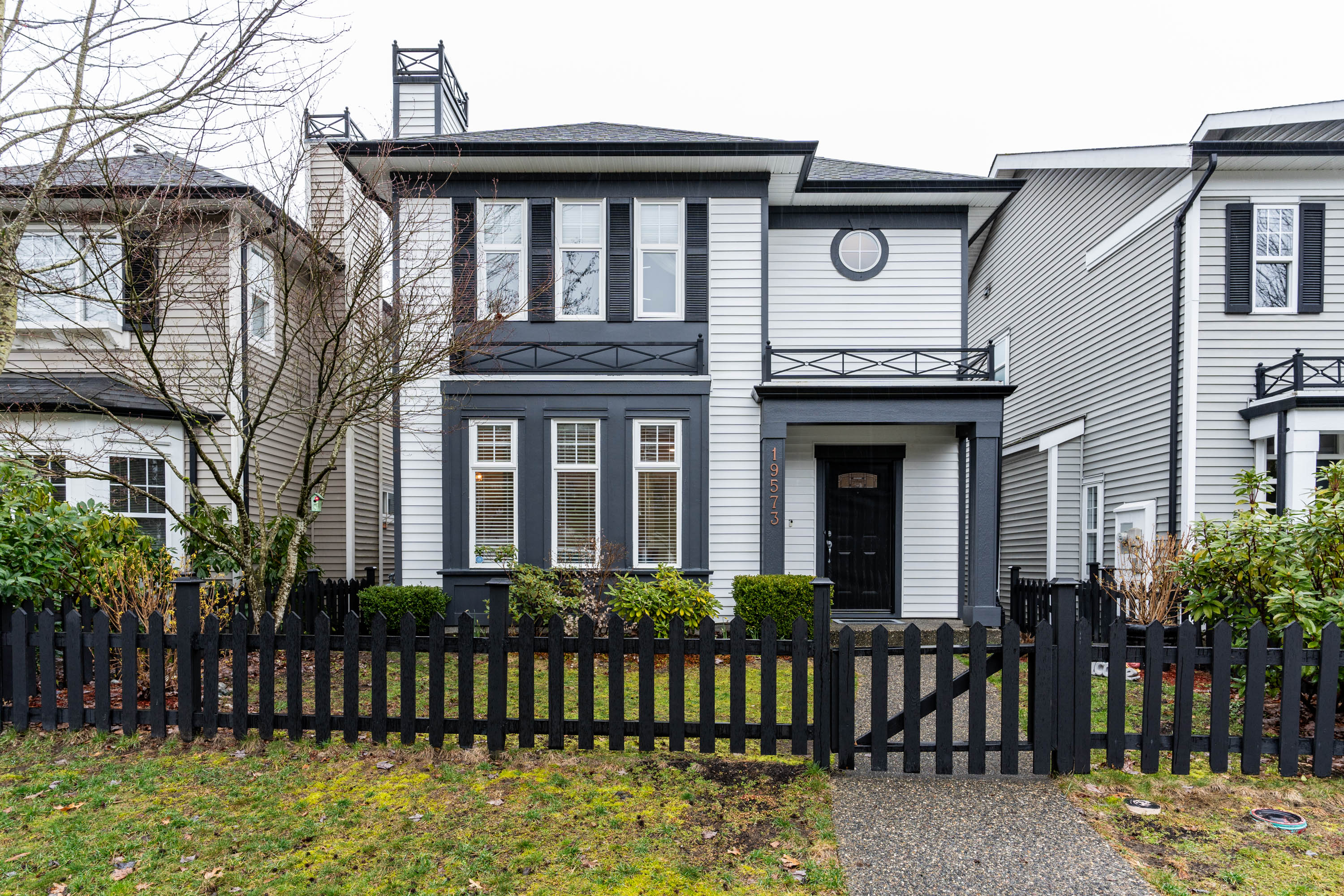3 Bed
3 Bath
2,058 SqFt
0.07 Acres
- 19573 Fraser Way, Pitt Meadows - $1,349,000
Property Details
Property Details
- 19573 Fraser Way, Pitt Meadows - $1,349,000
This fully updated stunning DETACHED family home offers 2058 sq ft w/ 3 bed/2.5 bath located across from Osprey Village. Bright South facing living room w/ gas fireplace & formal dining room. Open concept eat-in kitchen w/ new cabinets, quartz countertops, tile backsplash & upgraded S/S appliances, Bosch gas cooktop, built in oven and microwave. Large island w/ tons of storage! New laminate on main level. Adjoining family room has sliding door to large new composite deck. Upstairs landing perfect spot for desk/office. 3 bedrooms upstairs including the large primary suite w/ walk-in closet & 5pce ensuite. Main level laundry/mudroom w/ separate entrance & access to the detached 2 car garage. Walking distance to coffee shop, daycare and trails.
















































