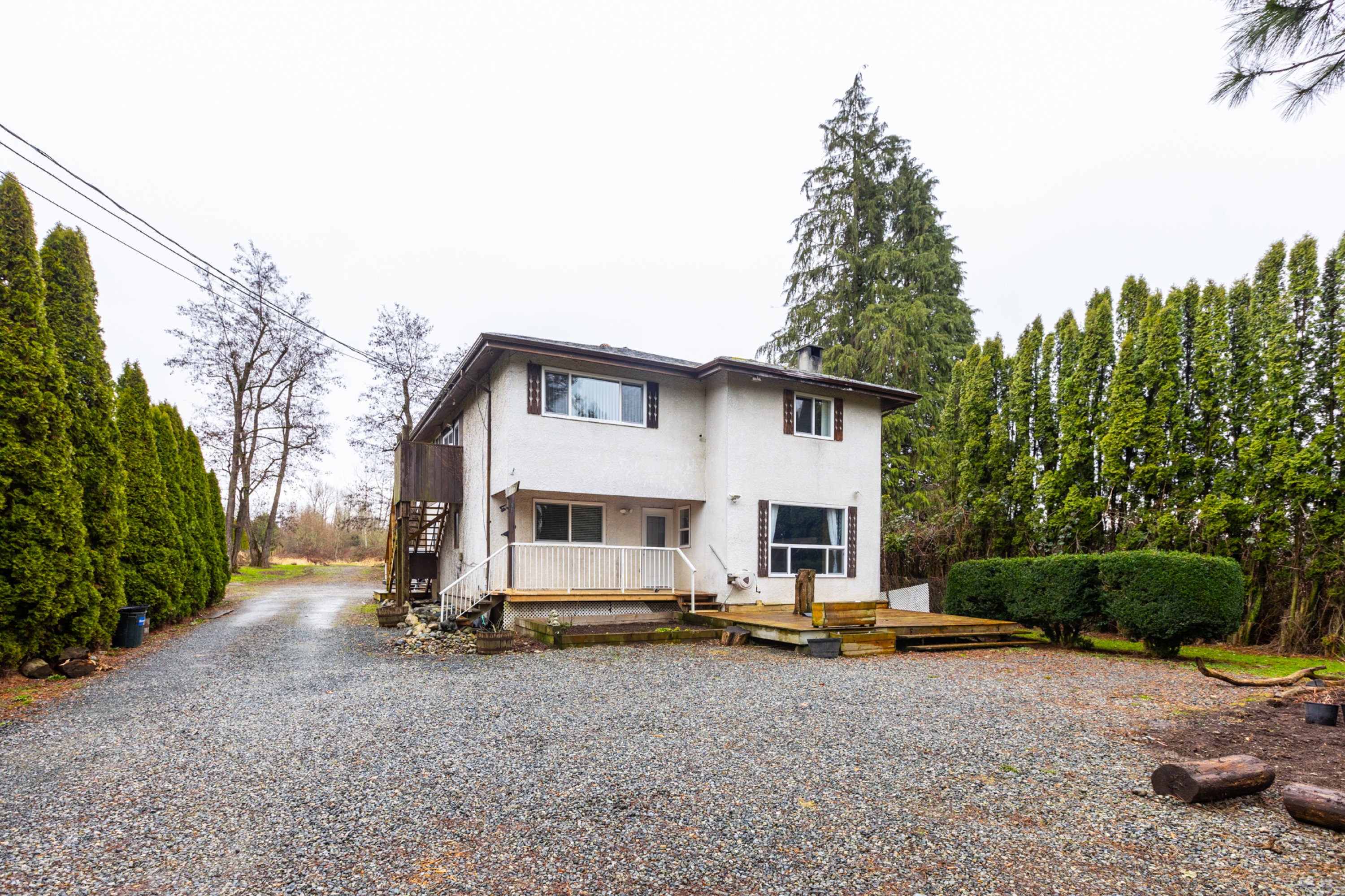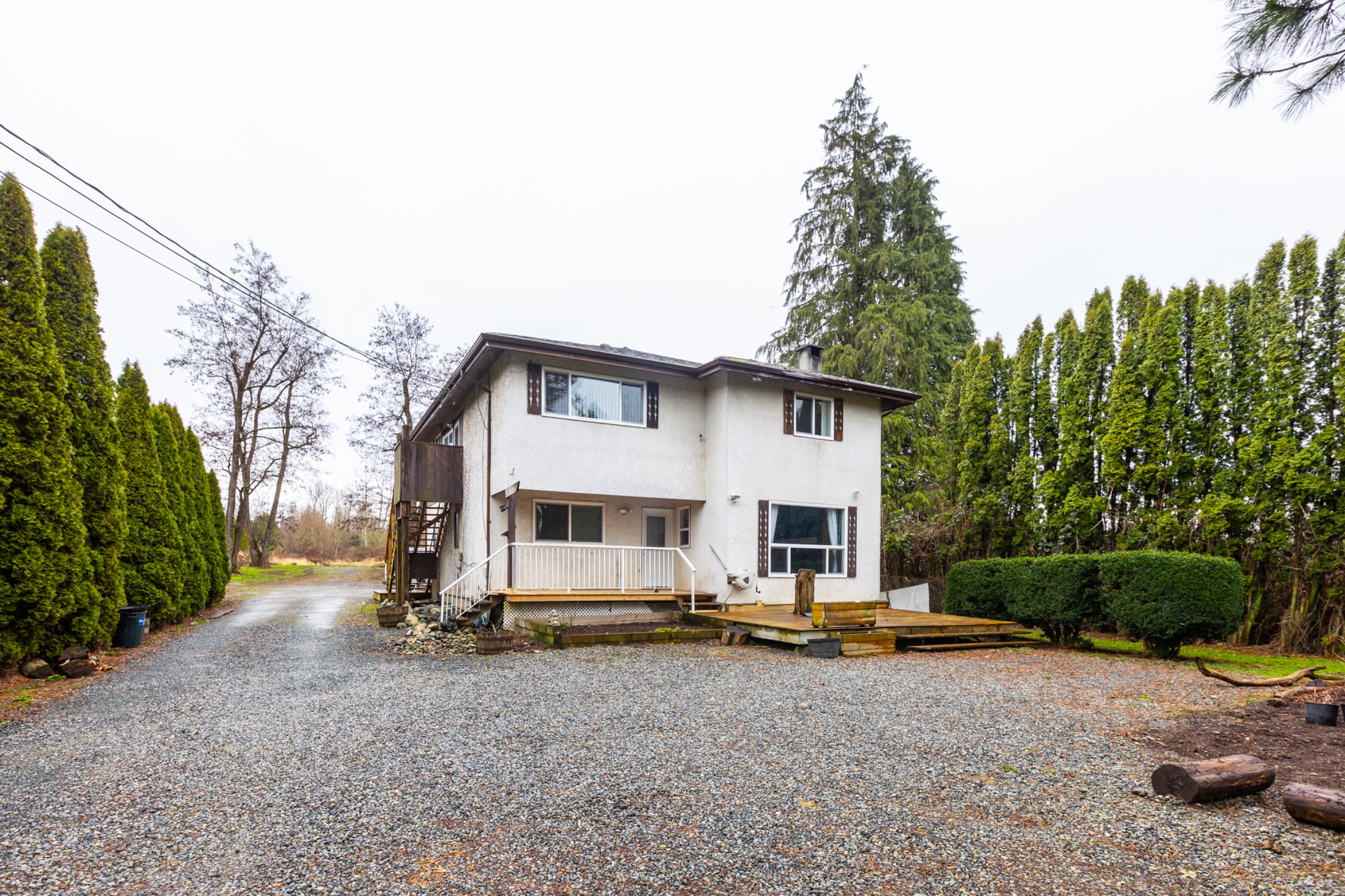6 Bed
3 Bath
2,360 SqFt
2.45 Acres
- 3580 272 Street, Aldergrove - $2,299,900
Property Details
Property Details
- 3580 272 Street, Aldergrove - $2,299,900
Investors Alert! Quick possession possible. Fantastic holding property near Aldergrove city! This property, measuring 2.45 acres, has 6 bedroom basement entry home with rooms for the in-laws (spacious unauthorized suite), 35x25 workshop and a 25x14 workshop has connected to city water services .City sewer is situated out front on the street which is connected to single family subdivision across the street. This property is situated at very Amazing location, close to Town Of Aldergrove ,shops, restaurants, parks, transit and all levels of schools. Loads of parking for all your toys. Zoning allows for main home with a legal suite plus a 2nd home(a mobile) & parking a commercial vehicle. This property is level & all usable with no creeks. Open House: April 21 (Sunday) From 1-3 Pm












































