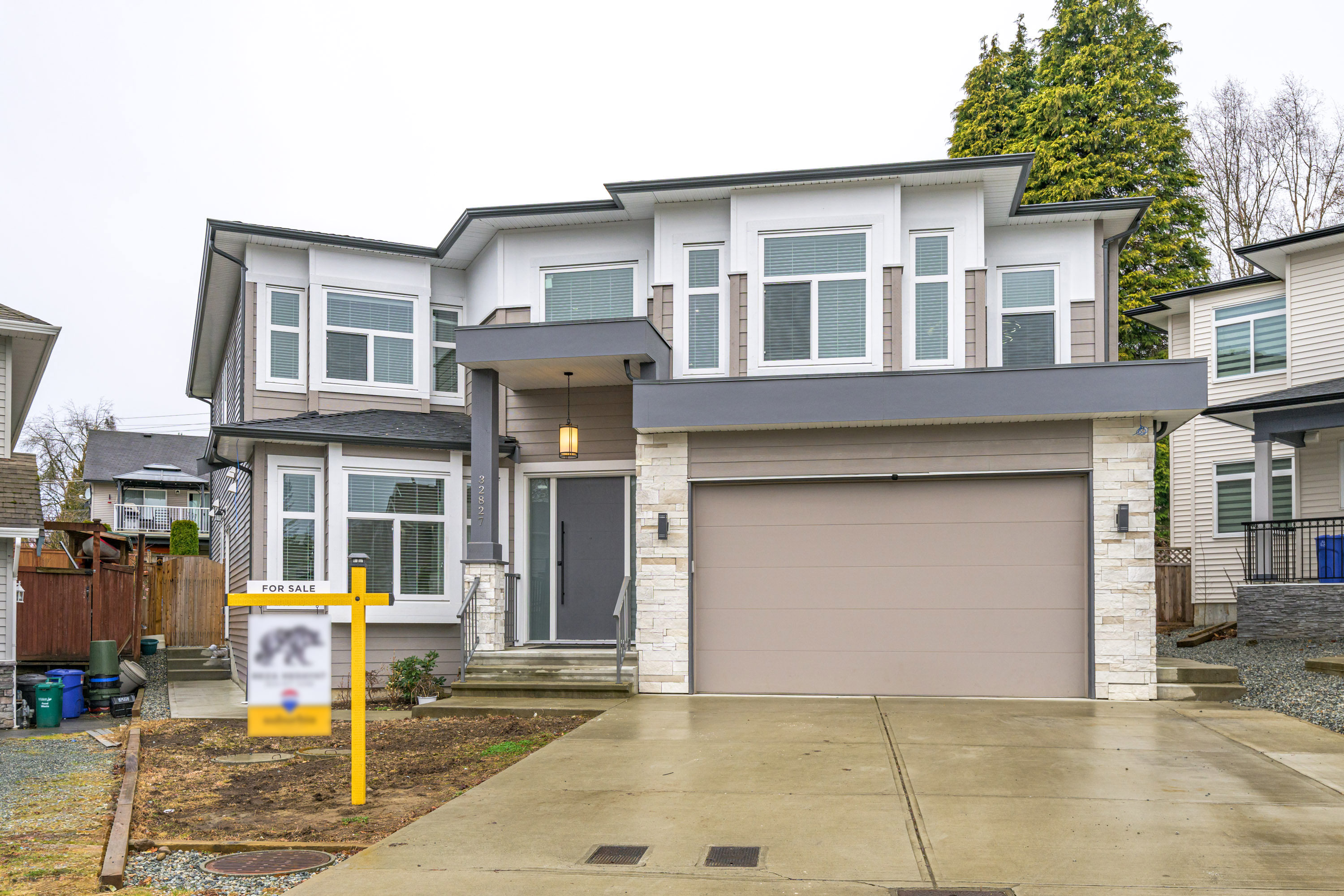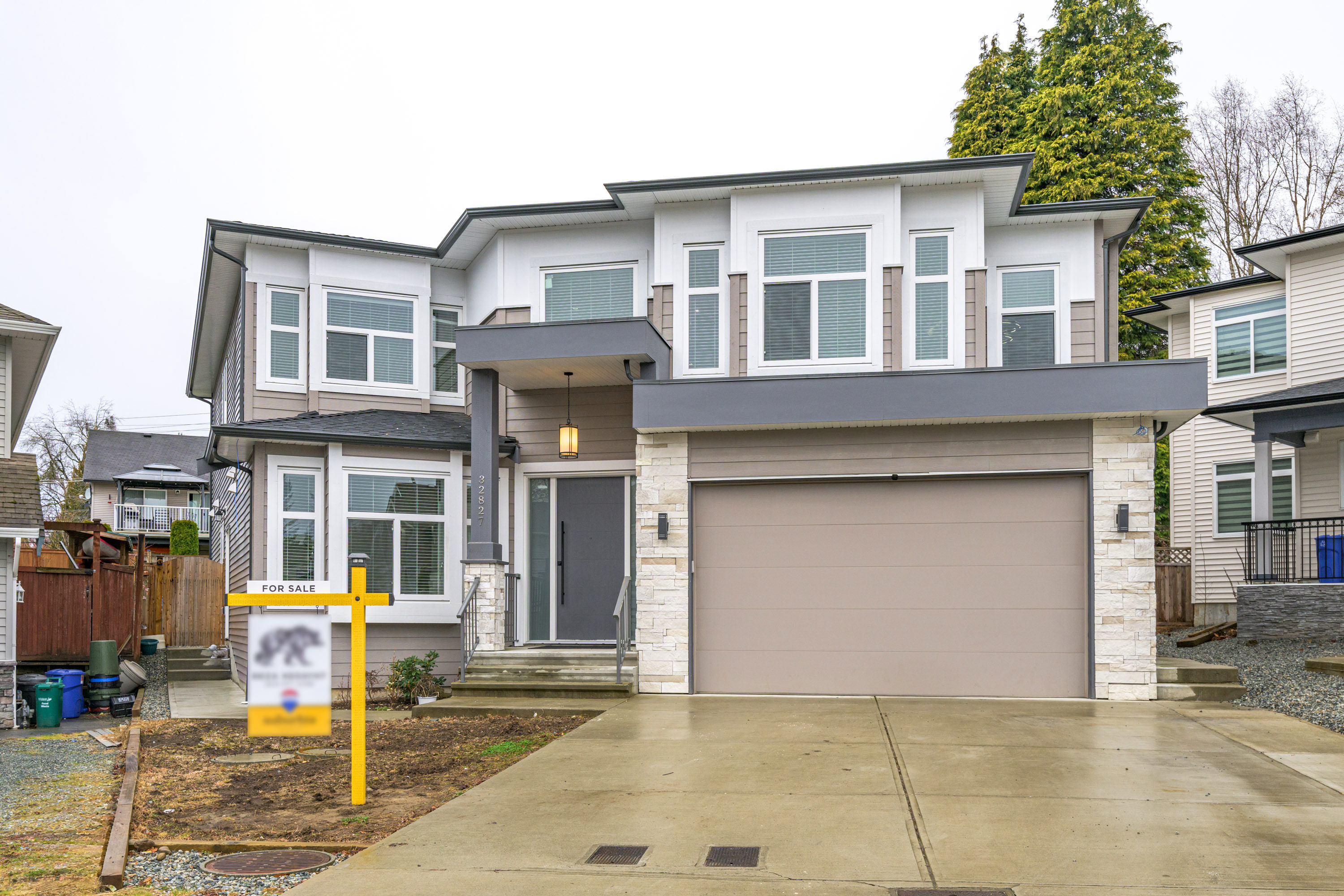7 Bed
6 Bath
3,461 SqFt
0.16 Acres
- 32827 Arbutus Avenue, Mission - $1,399,900
Property Details
Property Details
- 32827 Arbutus Avenue, Mission - $1,399,900
Resting on a serene cul-de-sac near Centennial Park, mere minutes from Downtown Mission, this 3 year old charming home offers nearly 3500 SF of modern open-concept living. With 7 Beds plus a substantial flex space, which ensures ample room for all. The main floor boasts lofty 10ft ceilings, a spacious kitchen with abundant cabinetry, a gas range, & a large island seamlessly connecting to the family room as well as four generous bedrooms, including a primary suite with a view of the private backyard. Downstairs offers a vast flex space with a powder room, an elegant foyer, & access to a double-car garage with 4 additional parking outside. This home also features 2 rental suites with separate entries. Central AC throughout. Perfect Family Home!

























































