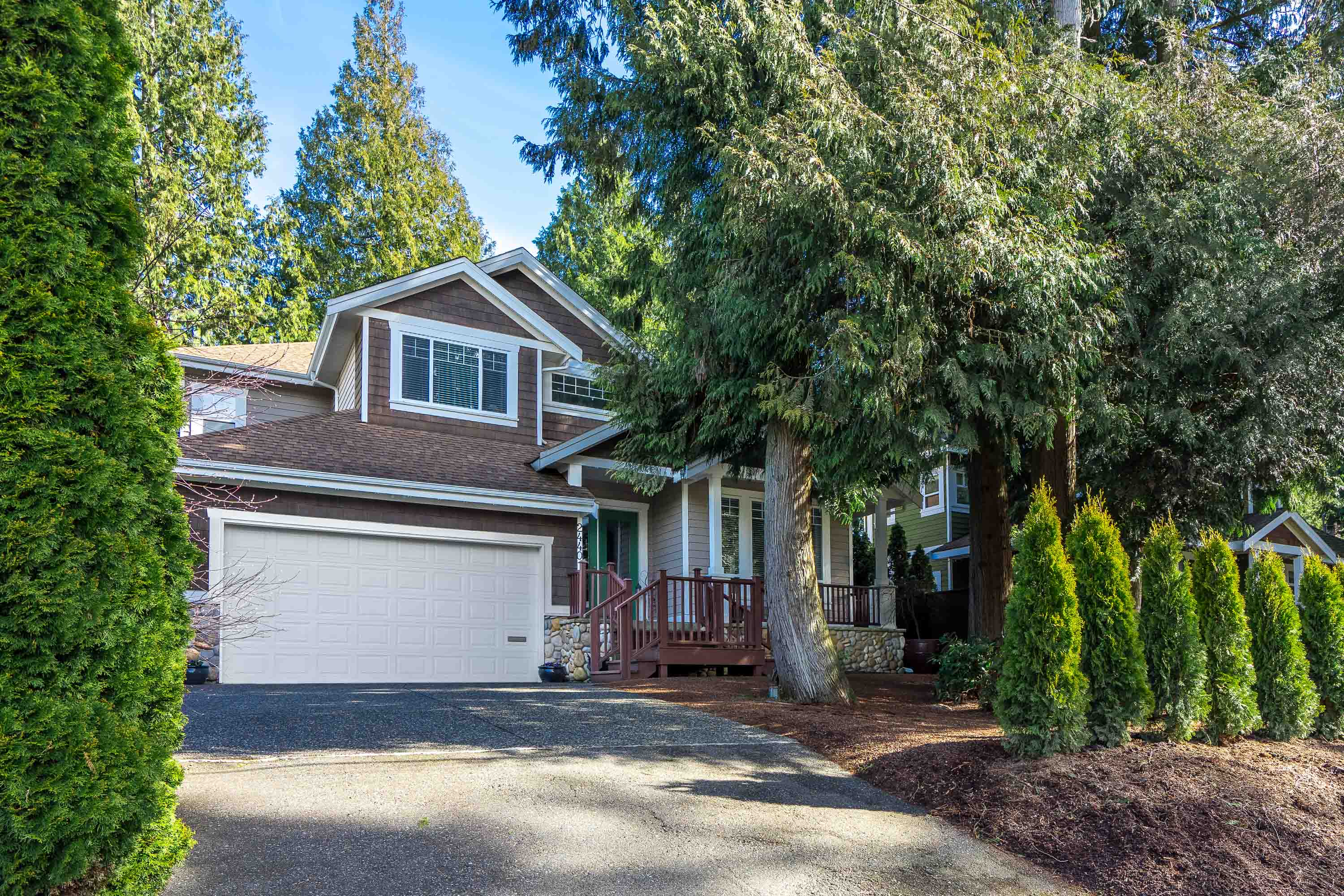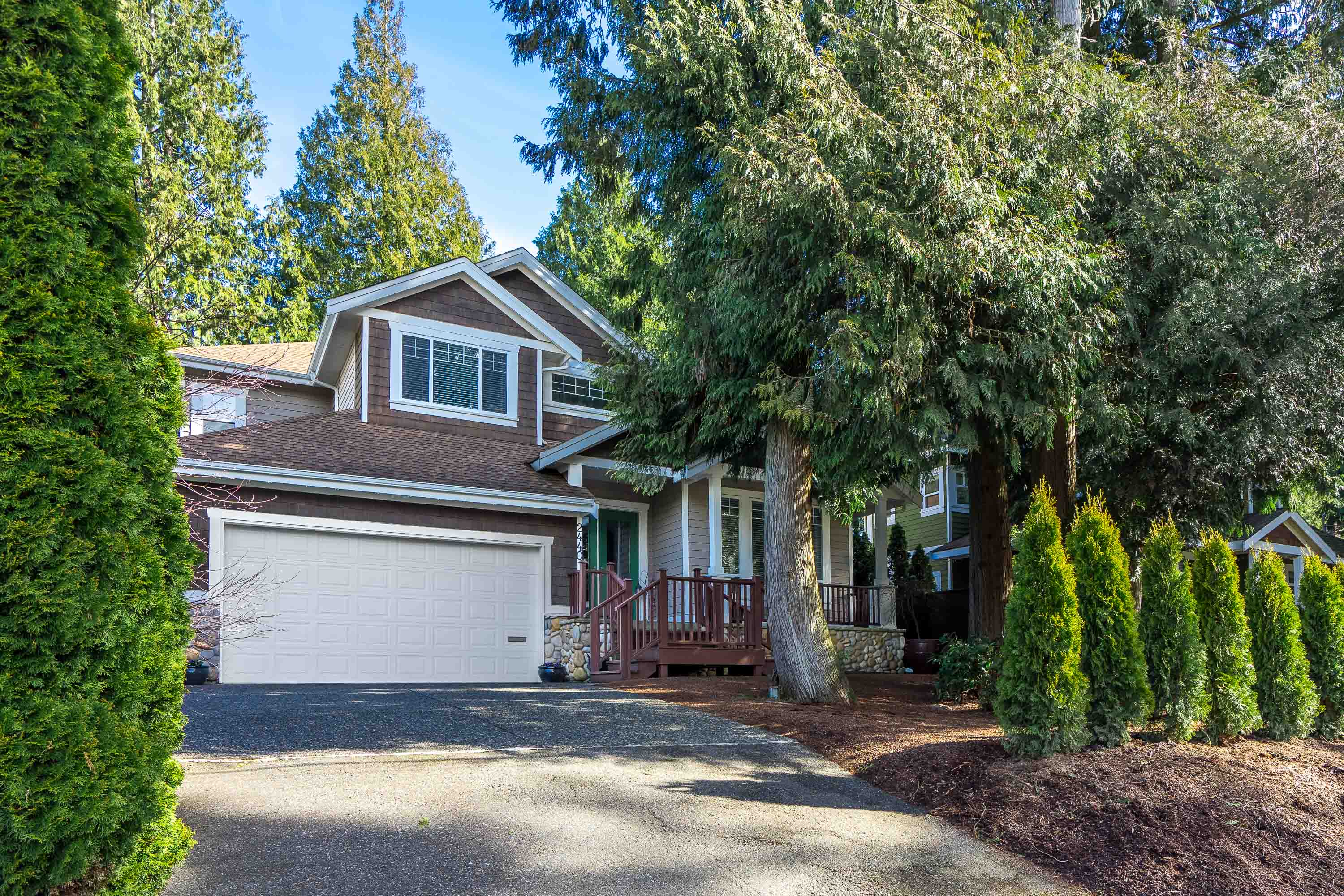



2440 124B Street, Surrey
R2859466 - $2,420,000

Floorplan

6 Bed
4 Bath
3,774 SqFt
0.12 Acres
- 2440 124B Street, Surrey - $2,420,000
Property Details
Property Details - 2440 124B Street, Surrey - $2,420,000
Meticulously maintained, custom built executive family home in Crescent Heights! Located on a quiet street just a few minutes walk to Crescent Beach and just down the road from Elgin Park Secondary, this is the ideal family home. You are greeted in the grand foyer with vaulted ceilings and a formal living and dining area. The great room features a spacious gourmet kitchen and family room that spills out onto a cozy, 1300 square foot private outdoor living space that is perfect for evenings of entertaining. Office on main, and 4 bedrooms upstairs. The fabulous basement features a media room, 2 bedrooms, bath and separate entry with roughed-in kitchen for suite potential. A must see. Book your private viewing today!
| Property Overview | |
|---|---|
| Year Built | 2005 |
| Taxes | $6,197/2023 |
| Lot Size | 5,428SqFt |
| Address | 2440 124B Street |
| Area | South Surrey White Rock |
| Community | Crescent Bch Ocean Pk. |
| Listing ID | R2859466 |
| Primary Agent | Joel Ross - PREC |
| Primary Broker | RE/MAX Colonial Pacific Realty |
| Floor | Type | Dimensions |
|---|---|---|
| Main | Living Room | 12'11' x 15'4'' |
| Main | Dining Room | 11'9' x 10'5'' |
| Main | Kitchen | 8'2' x 14'5'' |
| Main | Eating Area | 9'2' x 15'11'' |
| Main | Family Room | 14'5' x 13'5'' |
| Main | Office | 9'5' x 11'6'' |
| Main | Laundry | 8'11' x 8'3'' |
| Main | Foyer | 8'1' x 10'4'' |
| Above | Primary Bedroom | 20'2' x 12'3'' |
| Above | Bedroom | 12'0' x 10'11'' |
| Above | Bedroom | 10'3' x 10'0'' |
| Above | Bedroom | 9'11' x 12'11'' |
| Bsmt | Den | 12'1' x 14'6'' |
| Bsmt | Bedroom | 9'4' x 10'0'' |
| Bsmt | Bedroom | 10'1' x 10'2'' |
| Bsmt | Family Room | 29'6' x 13'3'' |
| Bsmt | Storage | 5'6' x 3'10'' |
































































