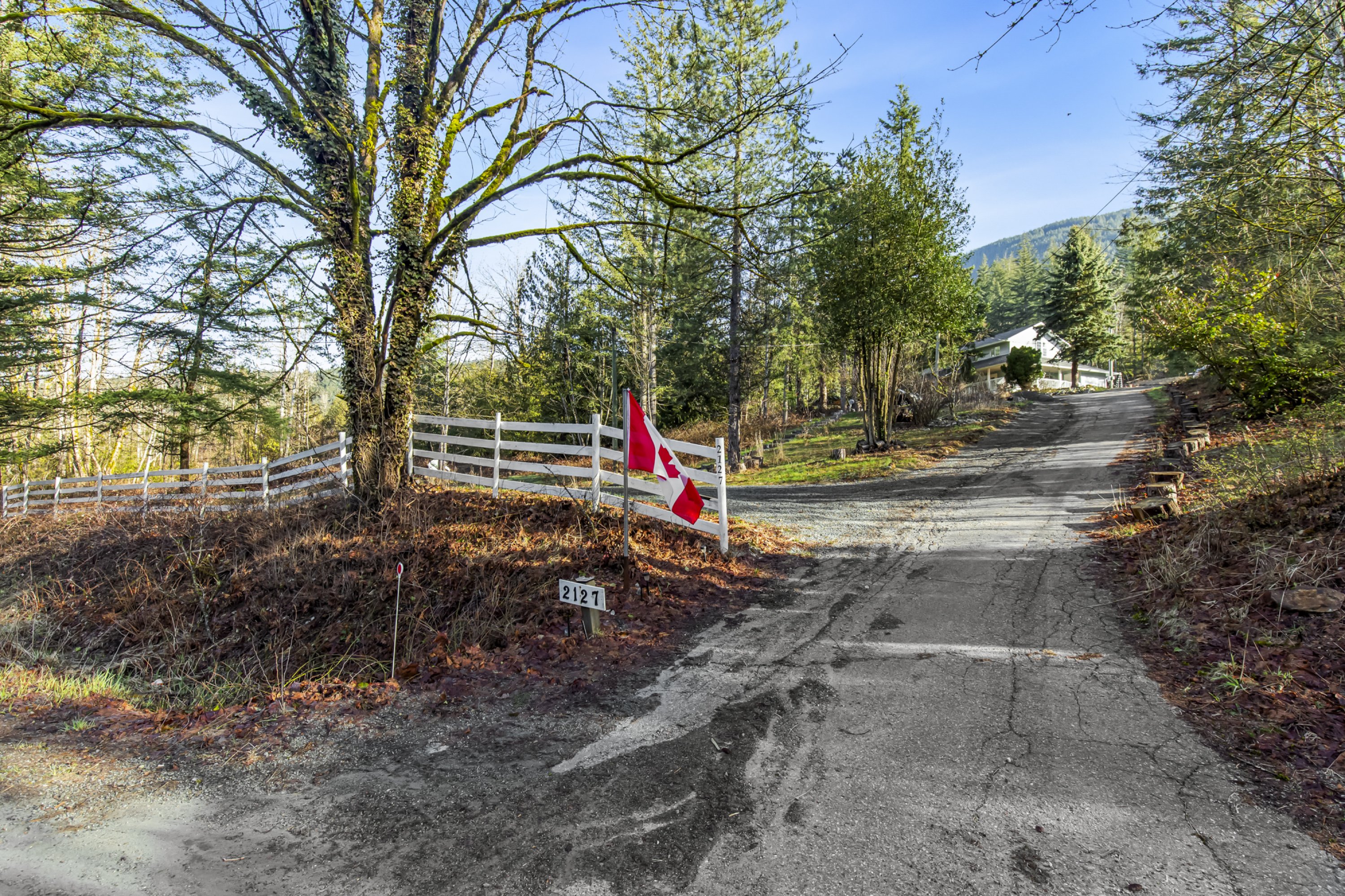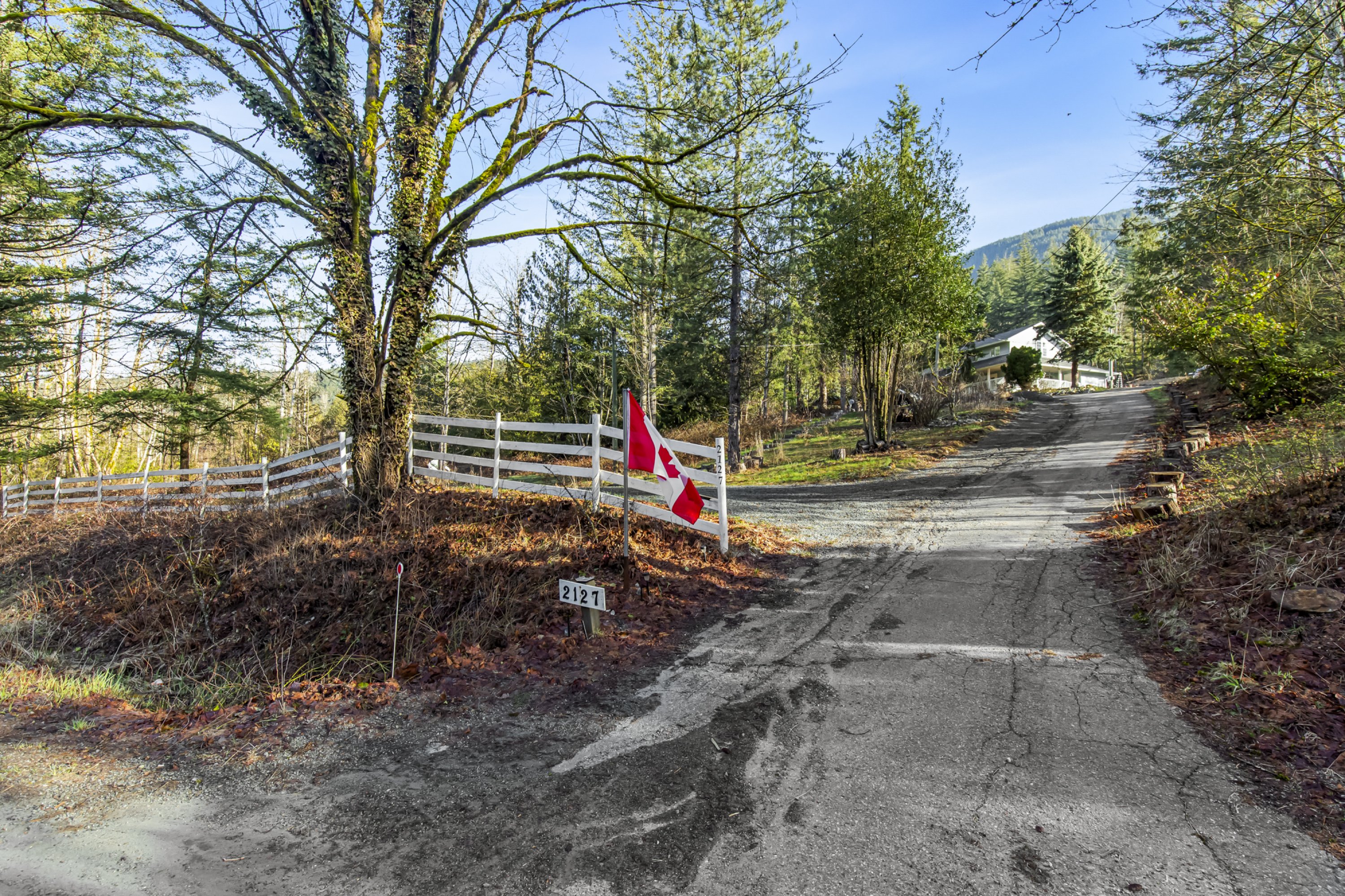4 Bed
5 Bath
3,033 SqFt
1.03 Acres
- 2127 Lougheed Highway, Agassiz - $1,150,000
Property Details
Property Details
- 2127 Lougheed Highway, Agassiz - $1,150,000
Estate Lot in Harrison Mills area! Room to move around on 1.03 AC. Well maintained 3000+ SF 2 story home features 4 generous bdrms & 4 bthrms. Tons of features. Lock-out bdrm with dedicated entrance. Full size livngrm, dingrm, fmrm & gourmet kitchen on main floor. 2 F/P's, laundry, full width covered veranda creates a very stately look. Upstairs complemented by a 2nd set of stairs, a recrm, 2 secondary bdrms & Primary bdrm. Asphalt driveway out front of property with RV pull outs. Lots of room in the back yard to turn around on a pristine level fully fenced back lot on crushed rock surface, great for families with the toys, or those who wish to build a shop, add a gate for security, then bring the dog. Location 30 min east of Mission, 10 min west of Agassiz. Covered parking for 2 vehicles.















































