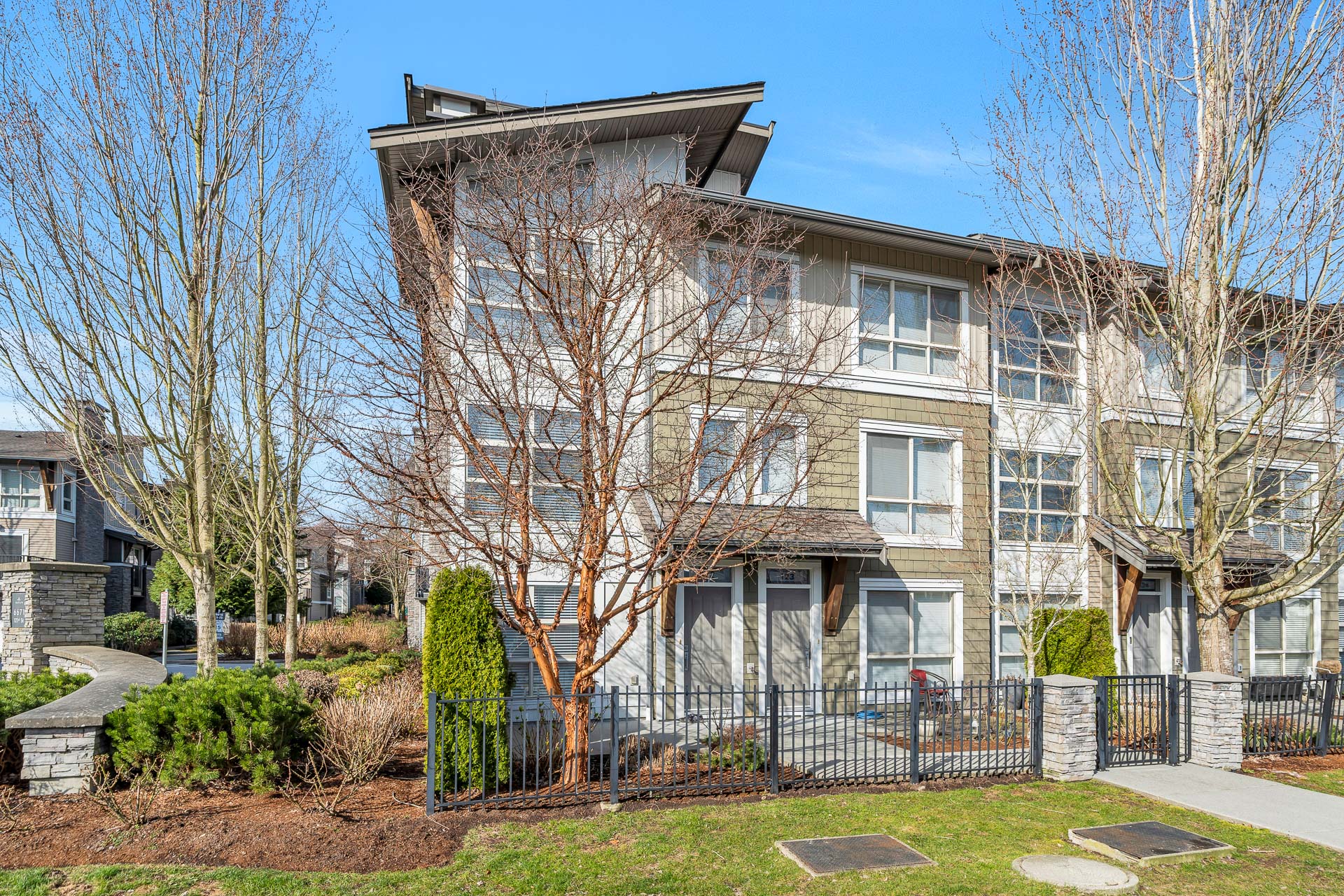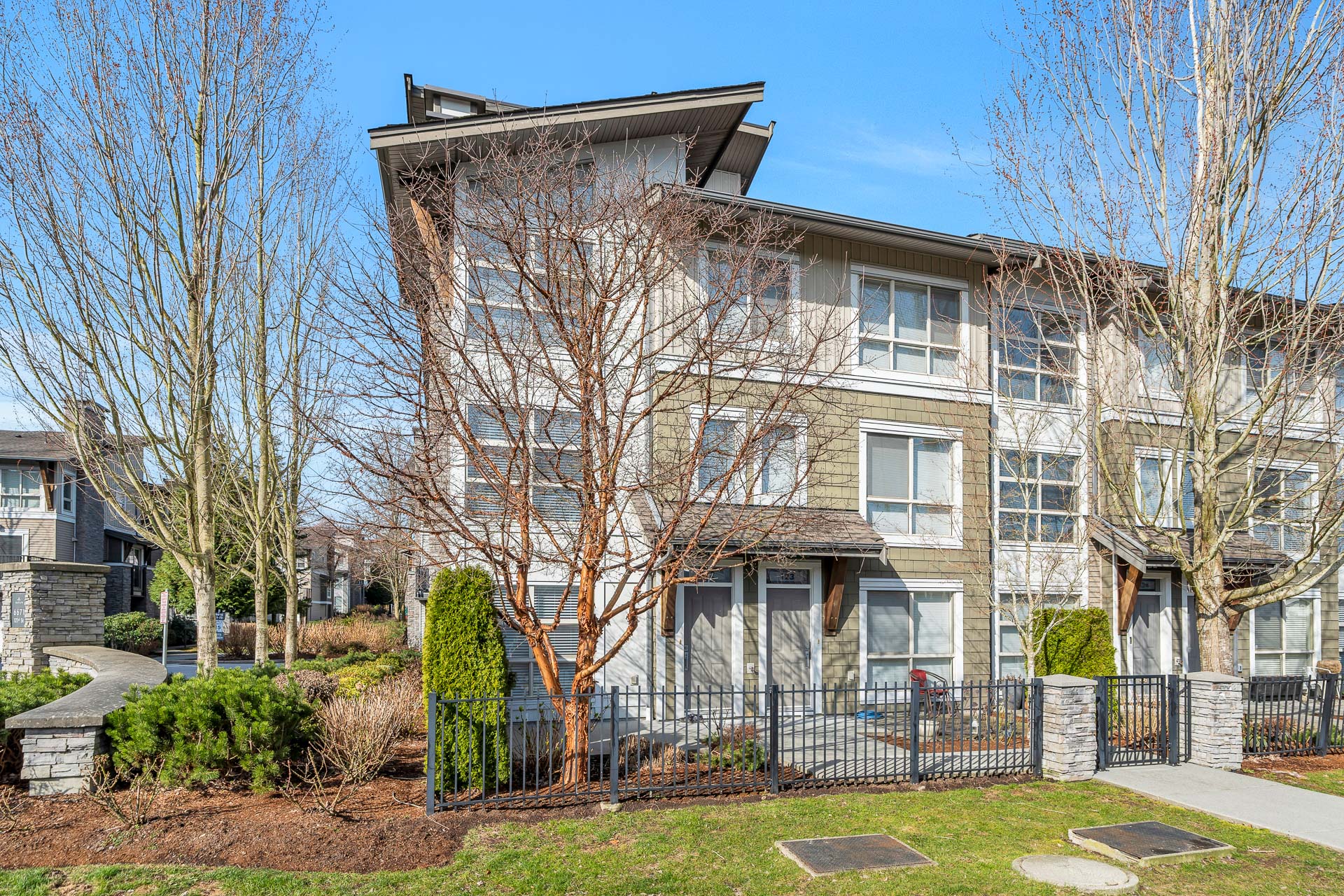4 Bed
3 Bath
1,657 SqFt
$476.69/mo
122 - 6671 121 Street, Surrey - $895,000
Property Details
Property Details
- 122 - 6671 121 Street, Surrey - $895,000
Impeccable SALUS CORNER UNIT recognized for its excellence in West Coast development by ADERA! This large freshly painted 4-bed, 3-bath TH boasts an open concept floor plan with SS Appl. Gas F/P. Tons natural light from numerous oversized windows.The lower level 4th bed could serve as office. Primary bed features stunning vaulted ceilings. Clubhouse offers a range of amenities including a spa, outdoor swimming pool, hot tub, sauna, steam shower, exercise center, and a 3500 sqft rooftop deck. Located steps away from Boundary park and Sunshine Hills shopping, schools, bus stop, North Delta Water Shed Park, trails. Easy access to USA Border, and main highways. School catchments include Beaver creek elementary & Tamanawis Secondary.**OPEN HOUSE SUN April 27 from 1:00-3:00pm**




























































