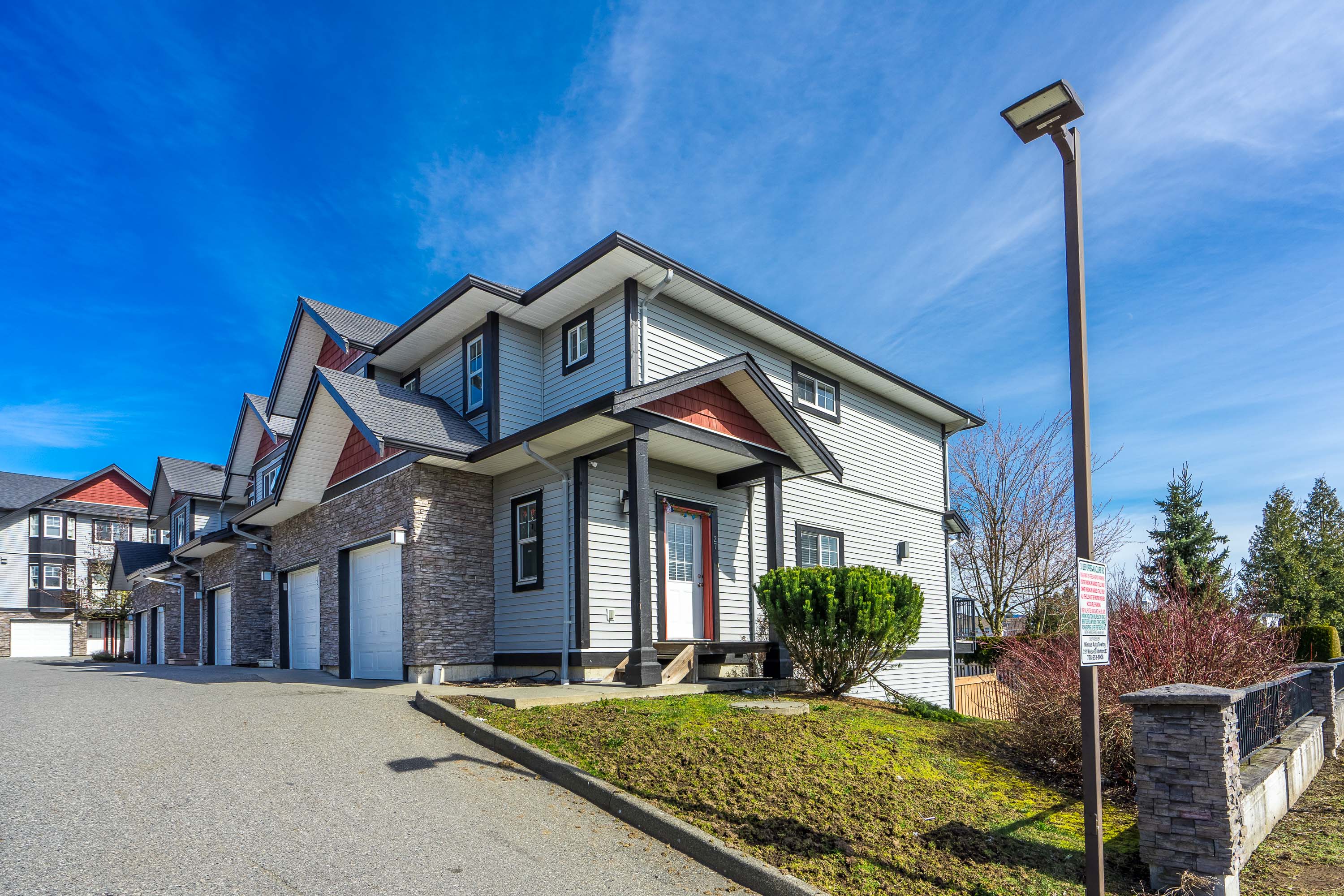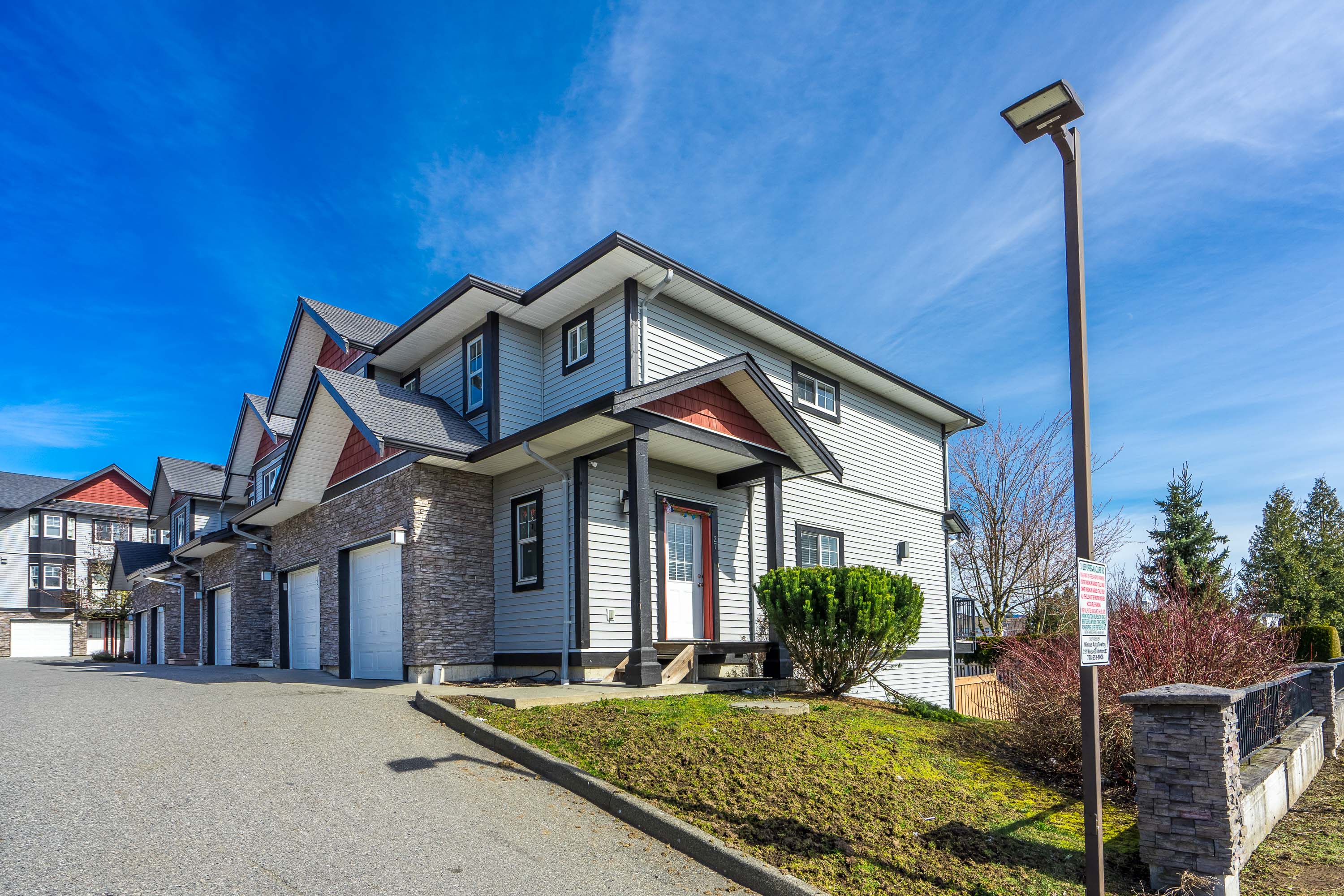
Schreder Brothers Real Estate Group
Personal Real Estate Corporation
Schreder Brothers Real Estate Group
Personal Real Estate Corporation27 - 31235 Upper Maclure Road, Abbotsford
R2859839 - $729,000
Schreder Brothers Real Estate Group
Personal Real Estate CorporationFloorplan

3 Bed
4 Bath
1,675 SqFt
$343.86/mo
27 - 31235 Upper Maclure Road, Abbotsford - $729,000
Property Details
Property Details - 27 - 31235 Upper Maclure Road, Abbotsford - $729,000
KLAZINA ESTATES - a collection of very nice townhomes nestled in a highly desirable, family-oriented neighborhood on Upper Maclure perched at the top of West Abbotsford. This two story + basement, corner unit has 3 bedrooms, 4 bathrooms & a spacious rec room in the walk out basement. A deck off the main level and fully fenced yard allow you to enjoy the great outdoors. Appreciate the beautiful sunrise with your south eastern exposure and view of Mount Baker. Single car garage and tons of street parking right outside your unit. Central location, close to transit, schools, shopping, High Street Mall, Walmart, so many restaurant, and all other amenities you could need. This is a nice home at a fantastic price point. Schedule a viewing today.
| Property Overview | |
|---|---|
| Year Built | 2007 |
| Taxes | $2,714/2023 |
| Maint. Fee | $343.86 |
| Address | 27 - 31235 Upper Maclure Road |
| Area | Abbotsford |
| Community | Abbotsford West |
| Listing ID | R2859839 |
| Primary Agent | Jamie Schreder - PREC |
| Primary Broker | Royal LePage - Wolstencroft |
| Floor | Type | Dimensions |
|---|---|---|
| Main | Foyer | 5'0' x 7'6'' |
| Main | Living Room | 11'7' x 10'6'' |
| Main | Dining Room | 10'5' x 10'7'' |
| Main | Kitchen | 10'5' x 8'0'' |
| Above | Primary Bedroom | 15'1' x 11'1'' |
| Above | Walk-In Closet | 5'8' x 7'6'' |
| Above | Bedroom | 10'10' x 9'0'' |
| Above | Bedroom | 12'5' x 9'5'' |
| Below | Family Room | 10'5' x 18'5'' |
| Below | Utility | 6'5' x 8'0'' |


































