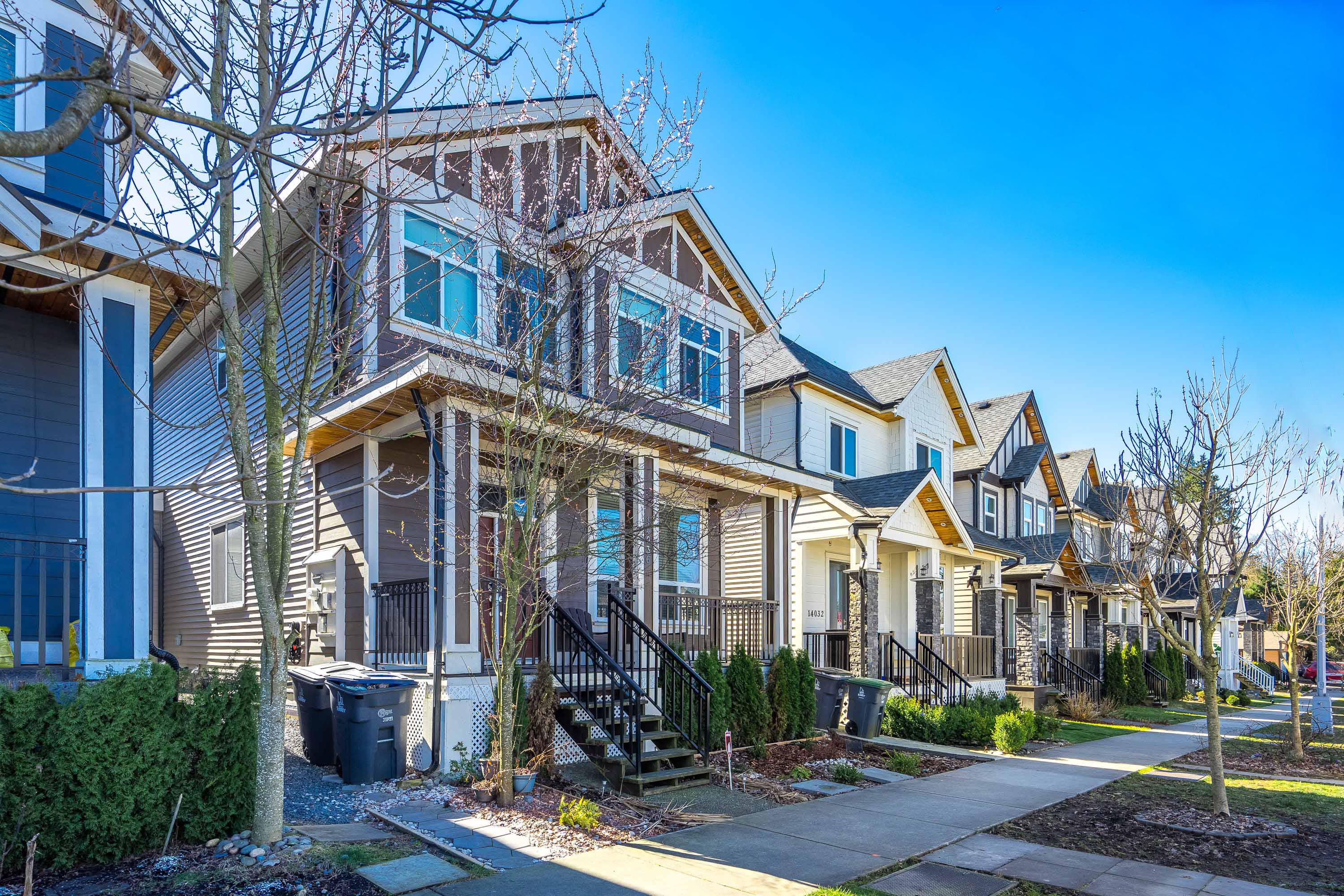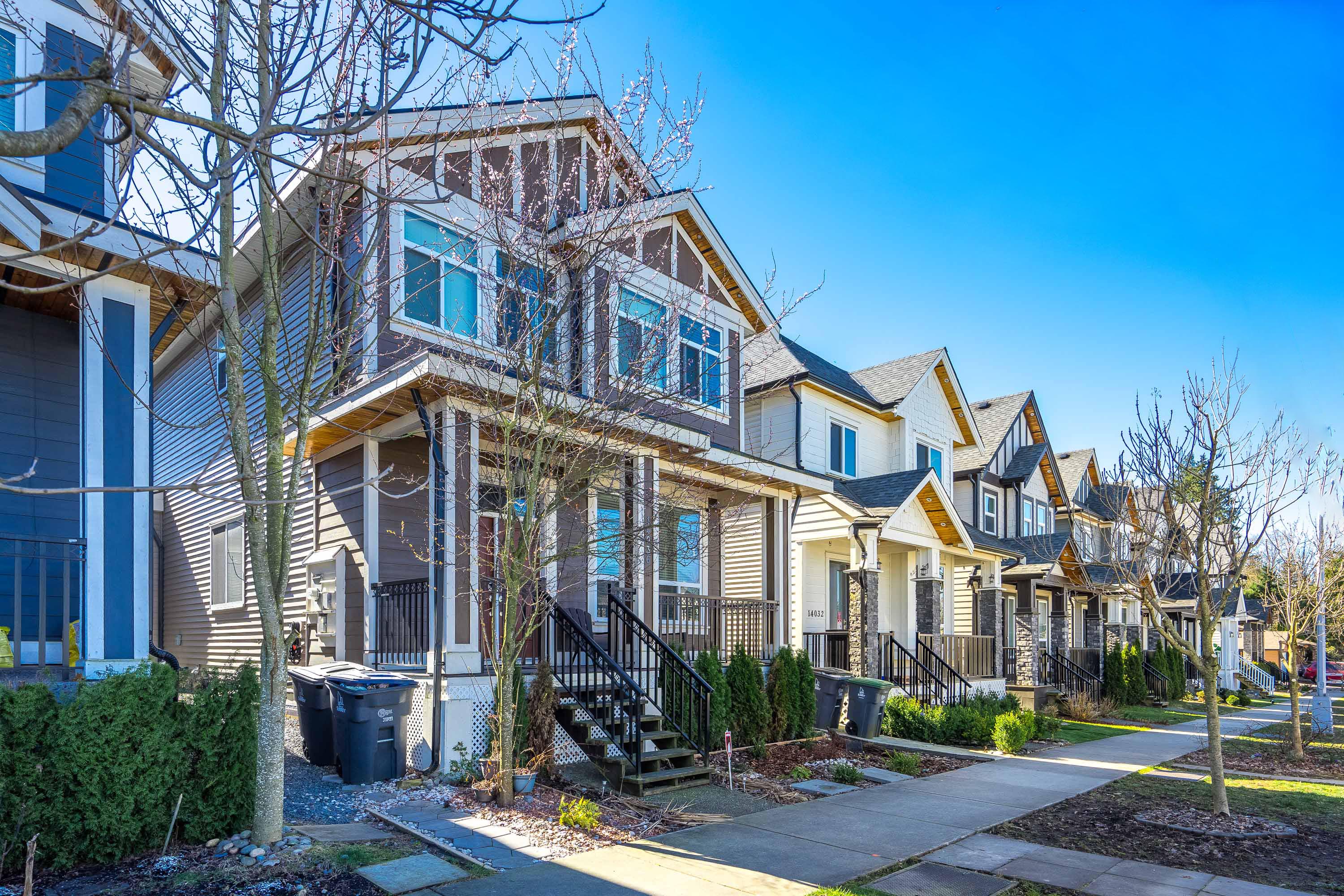



14036 60 Avenue, Surrey
R2860524 - $1,628,000

Floorplan

6 Bed
6 Bath
2,871 SqFt
0.08 Acres
- 14036 60 Avenue, Surrey - $1,628,000
Property Details
Property Details - 14036 60 Avenue, Surrey - $1,628,000
Step into the epitome of family living in one of Surrey's most sought-after neighborhoods! This inviting home welcomes you with its open concept layout, boasting a modern design that seamlessly integrates with abundant natural light throughout . The main floor sets the stage for comfortable living and entertaining, featuring a spacious living room, cozy family room, and a generous dining area that flows effortlessly into the main kitchen. The heart of the home, the kitchen, is a chef's dream, complete with a large island perfect for gathering and culinary creations. Additional highlights include modern lighting, a spice kitchen, and a powder room for guests' convenience. back lane access leading to the double garage.
| Property Overview | |
|---|---|
| Year Built | 2017 |
| Taxes | $6,097/2023 |
| Lot Size | 3,541SqFt |
| Address | 14036 60 Avenue |
| Area | Surrey |
| Community | Sullivan Station |
| Listing ID | R2860524 |
| Primary Agent | Joseph T-Giorgis |
| Primary Broker | 1NE Collective Realty Inc. |
| Floor | Type | Dimensions |
|---|---|---|
| Main | Porch (enclosed) | 21'6' x 6''' |
| Main | Living Room | 14'11' x 11'7'' |
| Main | Family Room | 11'10' x 16'1'' |
| Main | Dining Room | 11'10' x 16''' |
| Main | Kitchen | 8'9' x 16'1'' |
| Main | Wok Kitchen | 8'4' x 7'2'' |
| Above | Primary Bedroom | 15'3' x 12'5'' |
| Above | Walk-In Closet | 5'3' x 7'4'' |
| Above | Bedroom | 10'8' x 10'6'' |
| Above | Bedroom | 7'9' x 9'11'' |
| Above | Bedroom | 9'8' x 11'7'' |
| Main | Foyer | 7'3' x 5'2'' |
| Below | Bedroom | 9'4' x 14'5'' |
| Below | Dining Room | 6'7' x 6'7'' |
| Below | Kitchen | 9'5' x 10'11'' |
| Below | Den | 19'4' x 10'11'' |
| Below | Bedroom | 9'8' x 10'1'' |













































