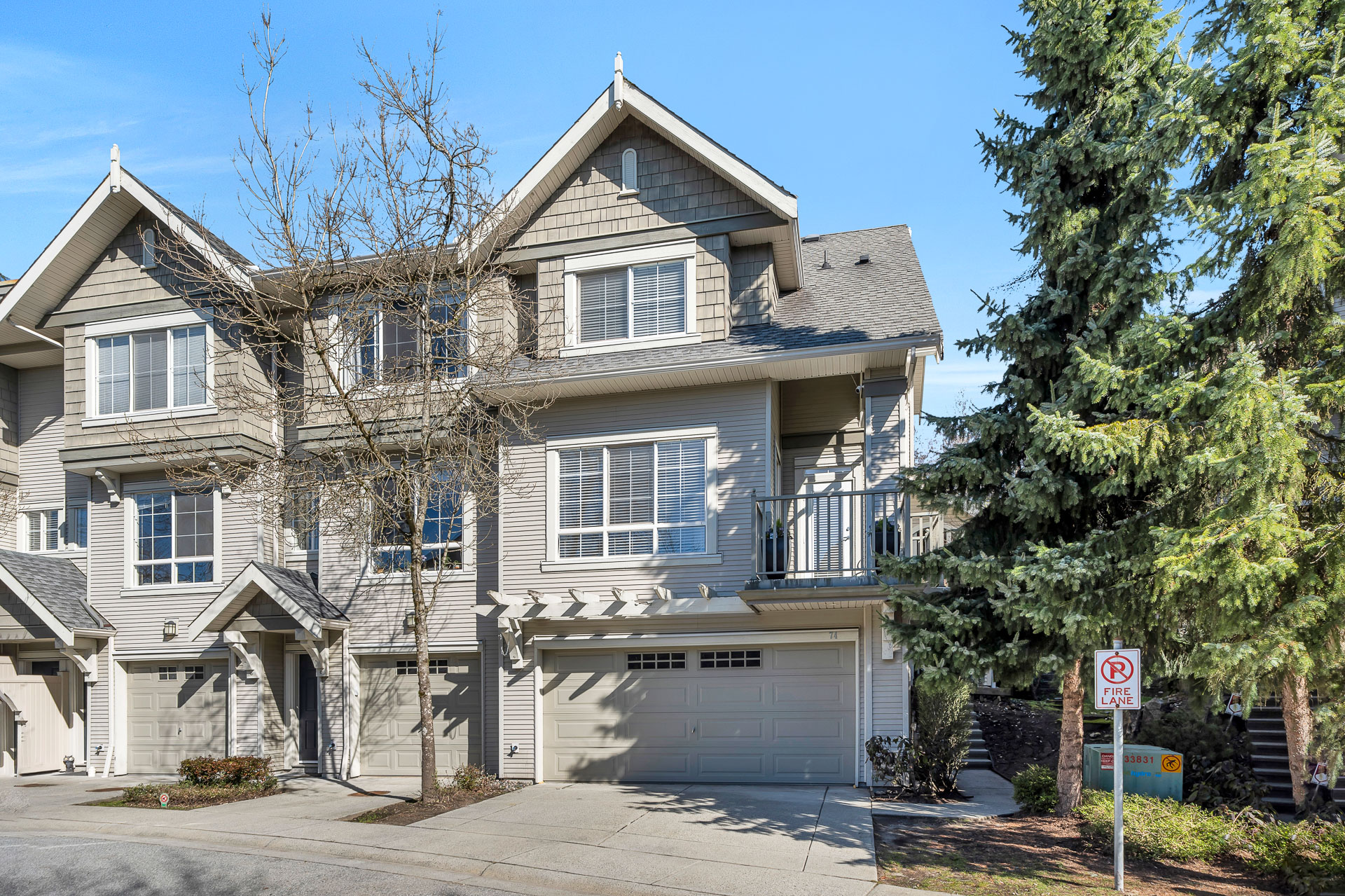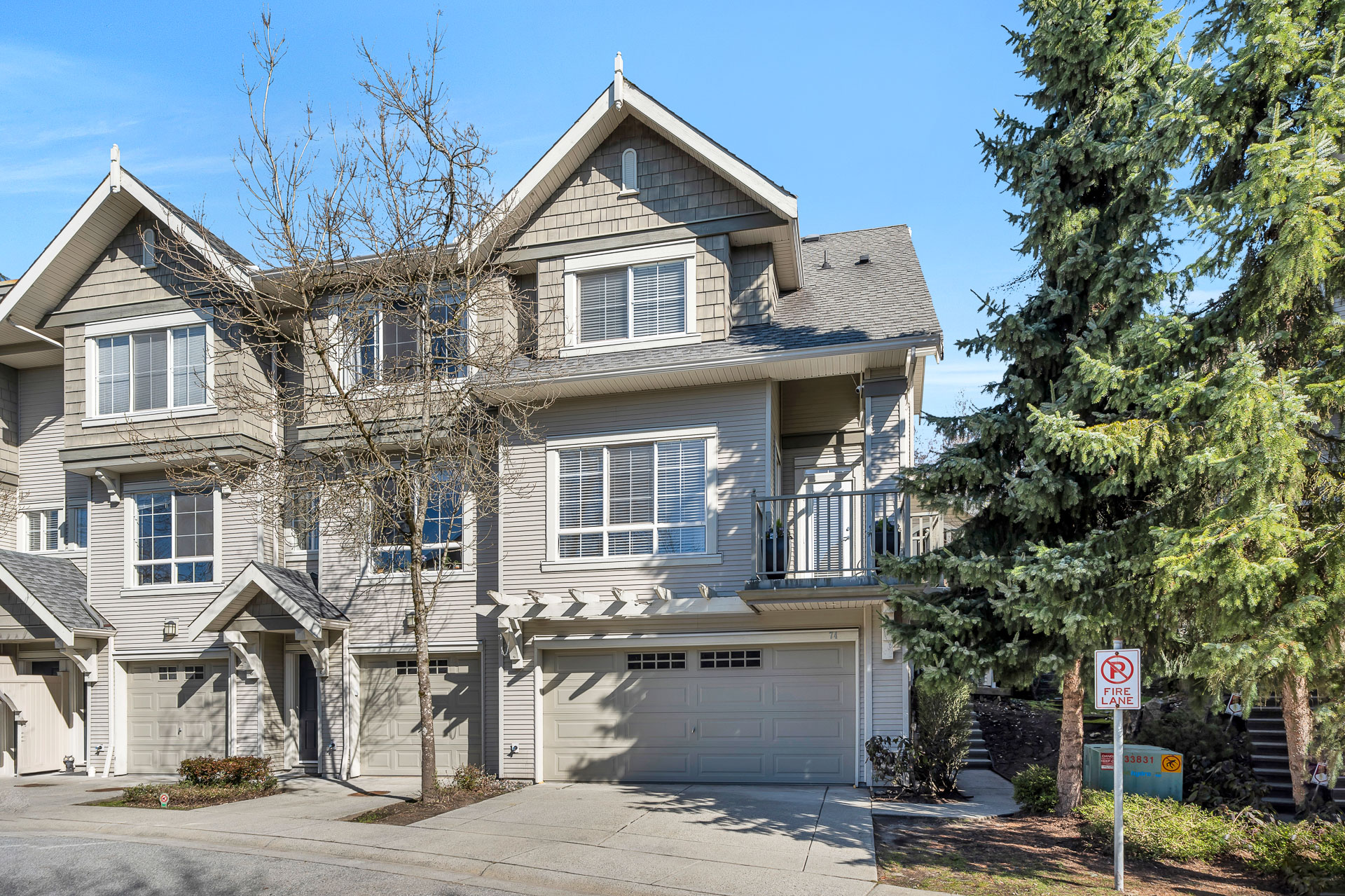4 Bed
4 Bath
2,035 SqFt
$422.43/mo
74 - 2978 Whisper Way, Coquitlam - $1,428,000
Property Details
Property Details
- 74 - 2978 Whisper Way, Coquitlam - $1,428,000
This 3-level gem in Whisper Ridge offers a great location, STUNNING RENOVATION and an ideal situation. Just steps from LaFarge Lake, Skytrain, shopping, and restaurants & schools close by! The modern kitchen features quartz countertops, stainless steel appliances, Gorgeous Backsplash &French Oak lam flooring. Enjoy a fairly private patio and yard off the kitchen - perfect for outdoor entertaining. The primary room boasts a large walk-in closet and a luxurious ensuite bath with double sinks & impressive shower. The lower level offers a versatile rec room, ideal for a TV room, office, or gym. With a double garage and 2 extra parking spots on the landing pad, parking is never an issue. Plus, enjoy access to Cascade Clubhouse amenities offering an outdoor pool, hot tub, gym & clubhouse.




























































