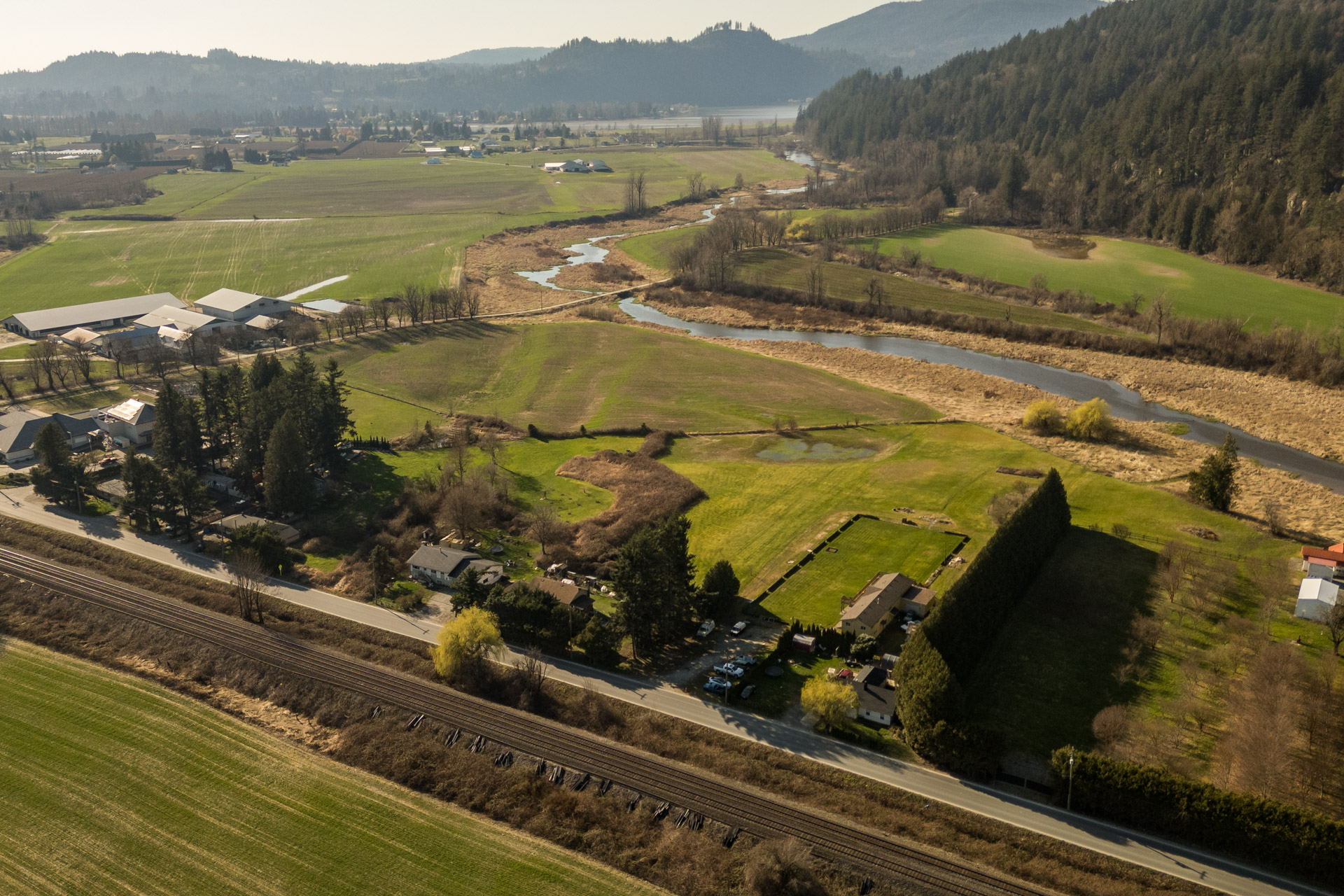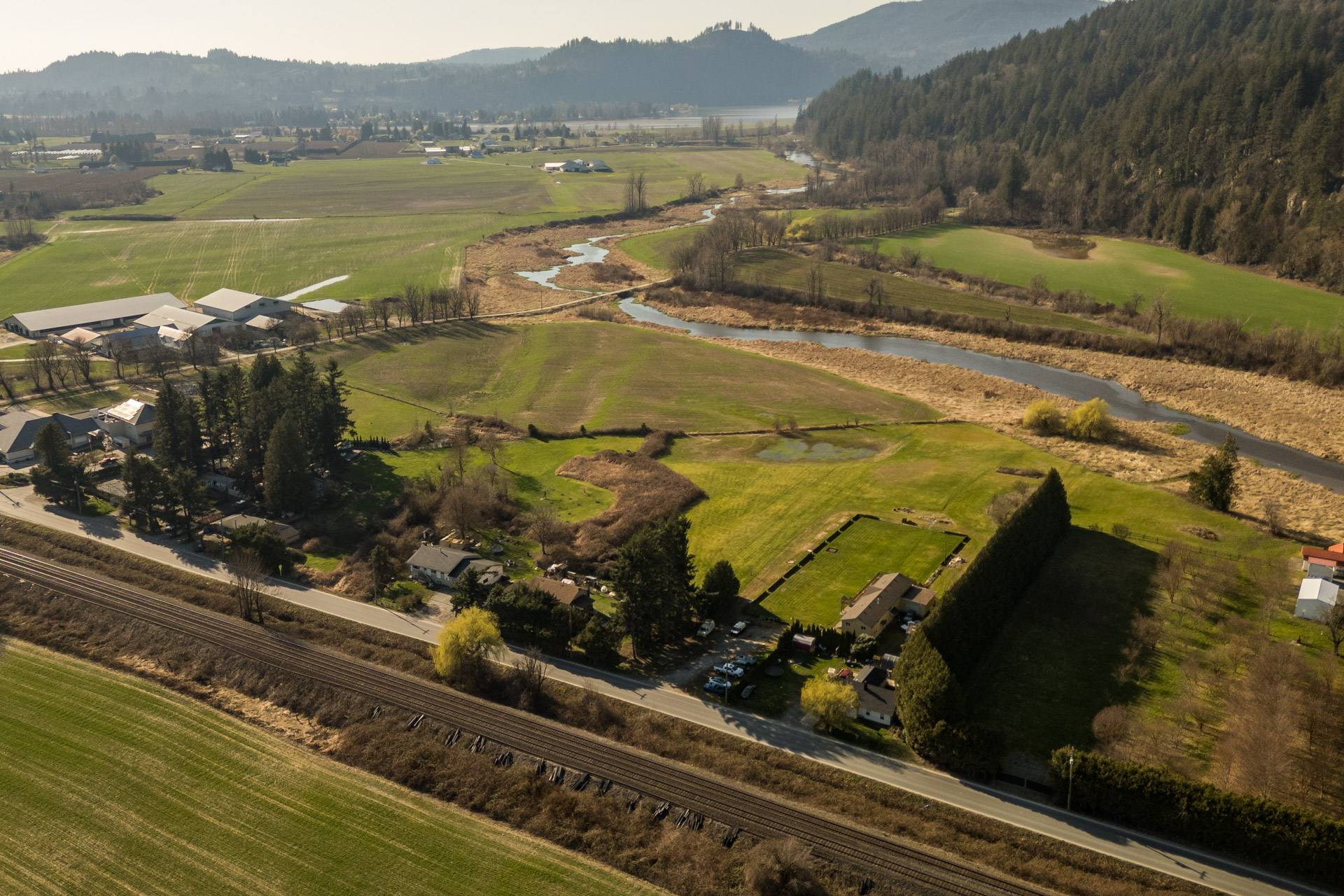
Tom & Chris Real Estate Group
Personal Real Estate Corporation
Tom & Chris Real Estate Group
Personal Real Estate Corporation37249 Hawkins Pickle Road, Mission
R2861899 - $1,249,000
Tom & Chris Real Estate Group
Personal Real Estate CorporationVideo
Floorplan

5 Bed
2 Bath
3,742 SqFt
2.95 Acres
- 37249 Hawkins Pickle Road, Mission - $1,249,000
Property Details
Property Details - 37249 Hawkins Pickle Road, Mission - $1,249,000
This charming property boasts a newer roof and new flooring, complemented by a gorgeous yard, offering limitless possibilities for outdoor enjoyment. Marvel at the breathtaking westward views and unforgettable sunsets from the vast deck while envisioning the potential for blueberry cultivation in the fertile soil. With extended family space or suites in the unfinished basement, there's ample room for customization—a secondary dwelling. Embrace the rural lifestyle with three flat, cleared acres of land, perfect for farming (space for horses, sheep and chickens) or indulging in your agricultural aspirations and a nice bonus is the property's proximity to a creek flowing into Hatzic Lake.
| Property Overview | |
|---|---|
| Year Built | 1960 |
| Taxes | $2,186/2023 |
| Lot Size | 128,502SqFt |
| Address | 37249 Hawkins Pickle Road |
| Area | Mission |
| Community | Dewdney Deroche |
| Listing ID | R2861899 |
| Primary Agent | Tom Harvey - PREC |
| Primary Broker | Century 21 Creekside Realty Ltd. |
| Floor | Type | Dimensions |
|---|---|---|
| Main | Living Room | 18'2' x 19'8'' |
| Main | Dining Room | 10'5' x 15'9'' |
| Main | Kitchen | 9'11' x 11'4'' |
| Main | Pantry | 6'4' x 3'6'' |
| Main | Primary Bedroom | 11'1' x 19'8'' |
| Main | Bedroom | 13'7' x 7'1'' |
| Main | Bedroom | 12'1' x 7'11'' |
| Main | Bedroom | 12'1' x 8'1'' |
| Main | Bedroom | 12'1' x 7'8'' |
| Main | Laundry | 5'3' x 4'11'' |
| Below | Storage | 30'5' x 9'8'' |
| Below | Storage | 25'2' x 9'8'' |
| Below | Storage | 33'7' x 19'8'' |



















































