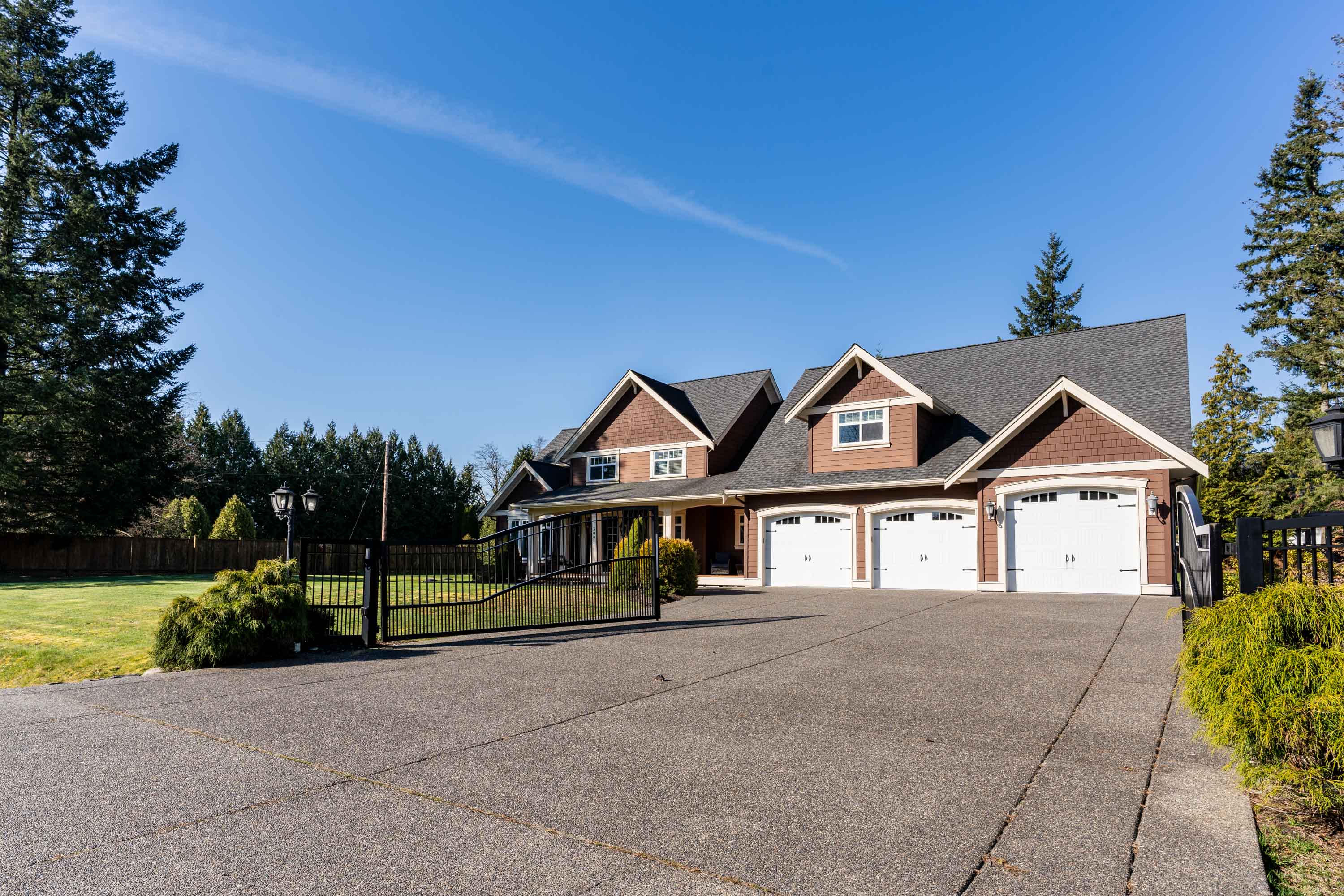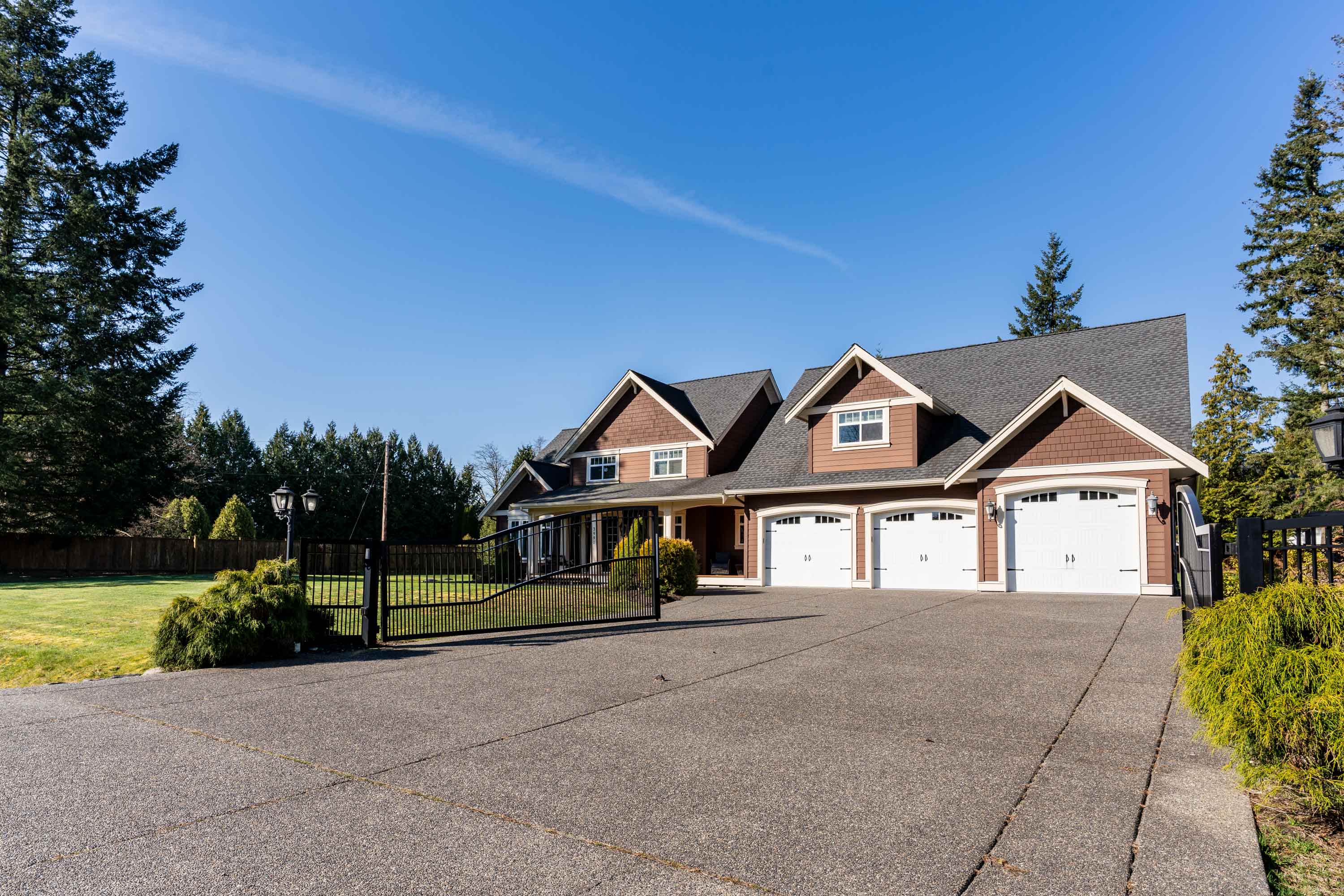5 Bed
5 Bath
4,795 SqFt
0.70 Acres
- 3991 244 Street, Langley - $2,798,000
Property Details
Property Details
- 3991 244 Street, Langley - $2,798,000
Immaculate farmhouse style 2-storey on 0.7 acres in Salmon River. Spacious main level with maple hardwood floors, wainscoting, & crown moulding throughout. Tuscan old world kitchen with granite counters & high-end stainless appliances including DCS gas range & top-load DW. Bright eating area with sliding glass door to covered sitting area. Family room with gas fireplace & exquisite stone surround. Separate dining room & living room w/gas fireplace. Primary bedroom on main with two walk-in closets & spacious ensuite w/double sink & freestanding tub. 2nd bedroom upstairs with own ensuite, plus 2 additional bedrooms. Ample storage, triple garage, two sheds, & 4' crawlspace. Central A/C & newer generator. Manicured lawn & garden. Legal 1 bedroom upper suite w/side entry.





















































