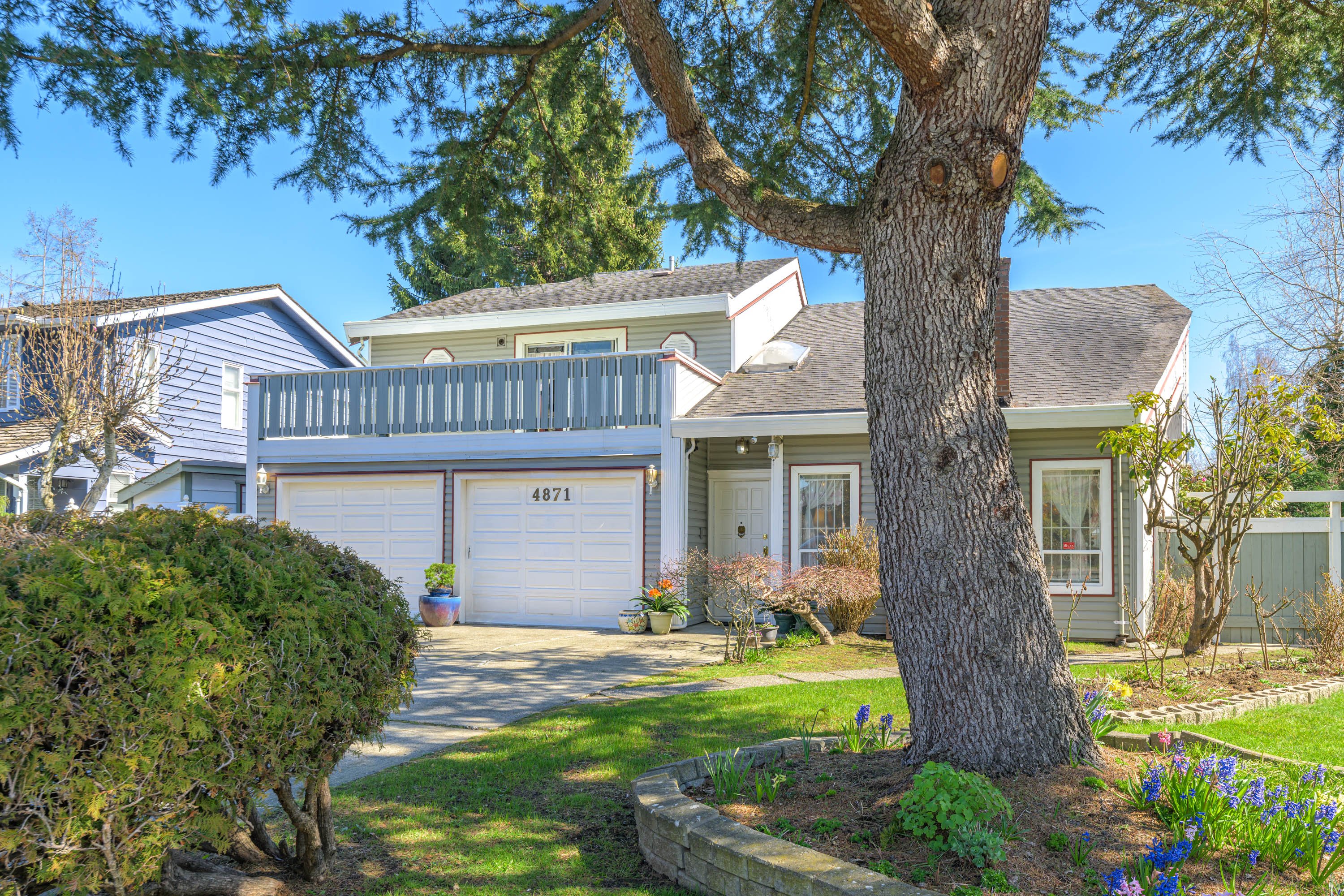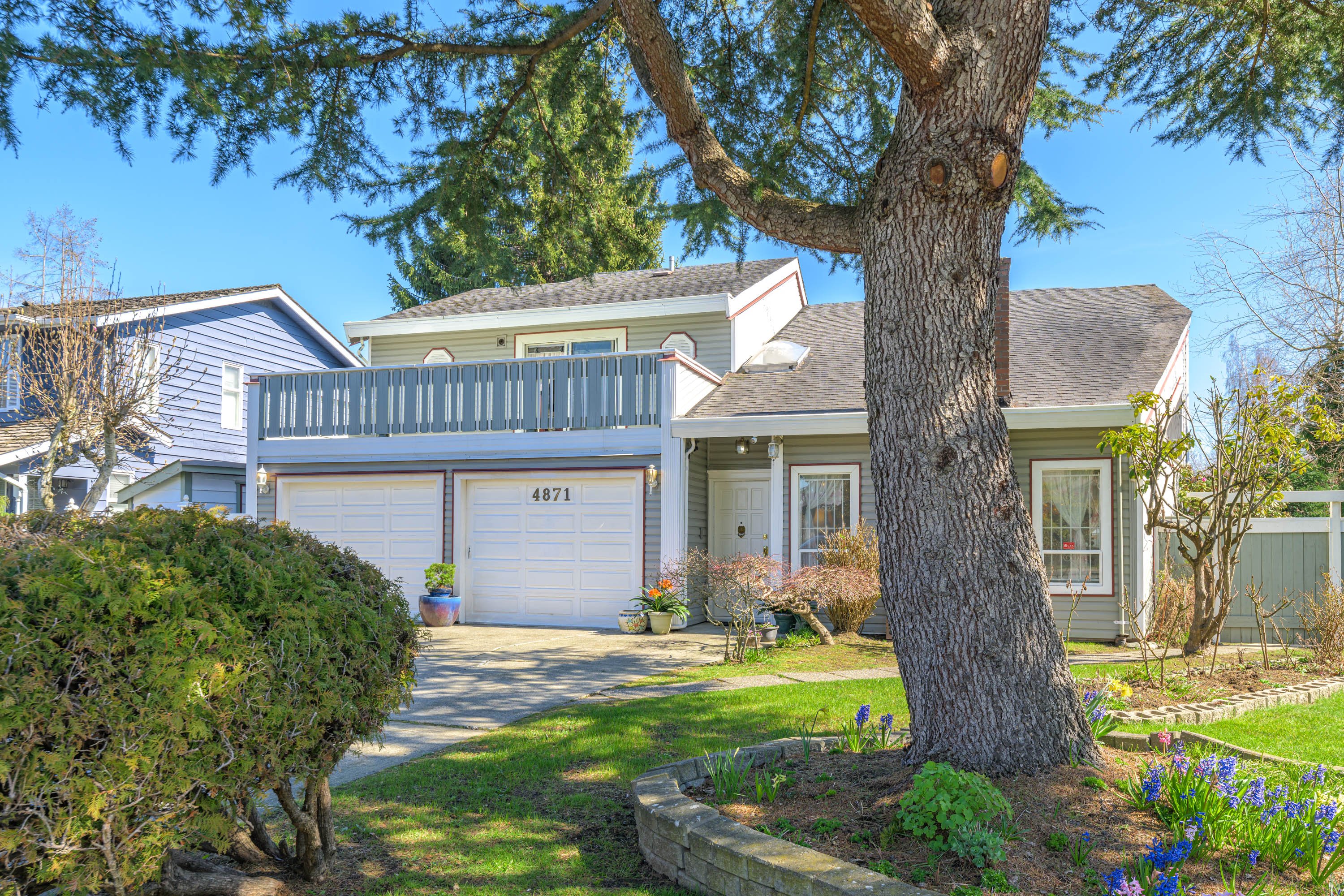4 Bed
3 Bath
2,932 SqFt
0.16 Acres
- 4871 Lancelot Drive, Richmond - $1,799,000
Property Details
Property Details
- 4871 Lancelot Drive, Richmond - $1,799,000
WELCOME TO DESIRABLE BOYD PARK. This home is tucked in a quiet cul-de-sac street. This large 2933 sqft home features a large living, family and bonus games room on the main floor, with a large walk out patio and sunroom. Upstairs has 4 bedrooms, with a sundeck off one bedroom and bonus office from another bedroom, very unique home. Ample storage with 2 sheds around the property and lots of outdoor space to enjoy those summer evening BBQ's. Large private back yard at 7111 sqft. This home is perfect for a growing family. Close to all shops and walking distance to railway where you can walk along the boardwalk or bike down to Steveston. This is a place you would love to call home. Come see for yourself. OPEN HOUSE SAT April 27th 2:00 - 4:00pm.



















































