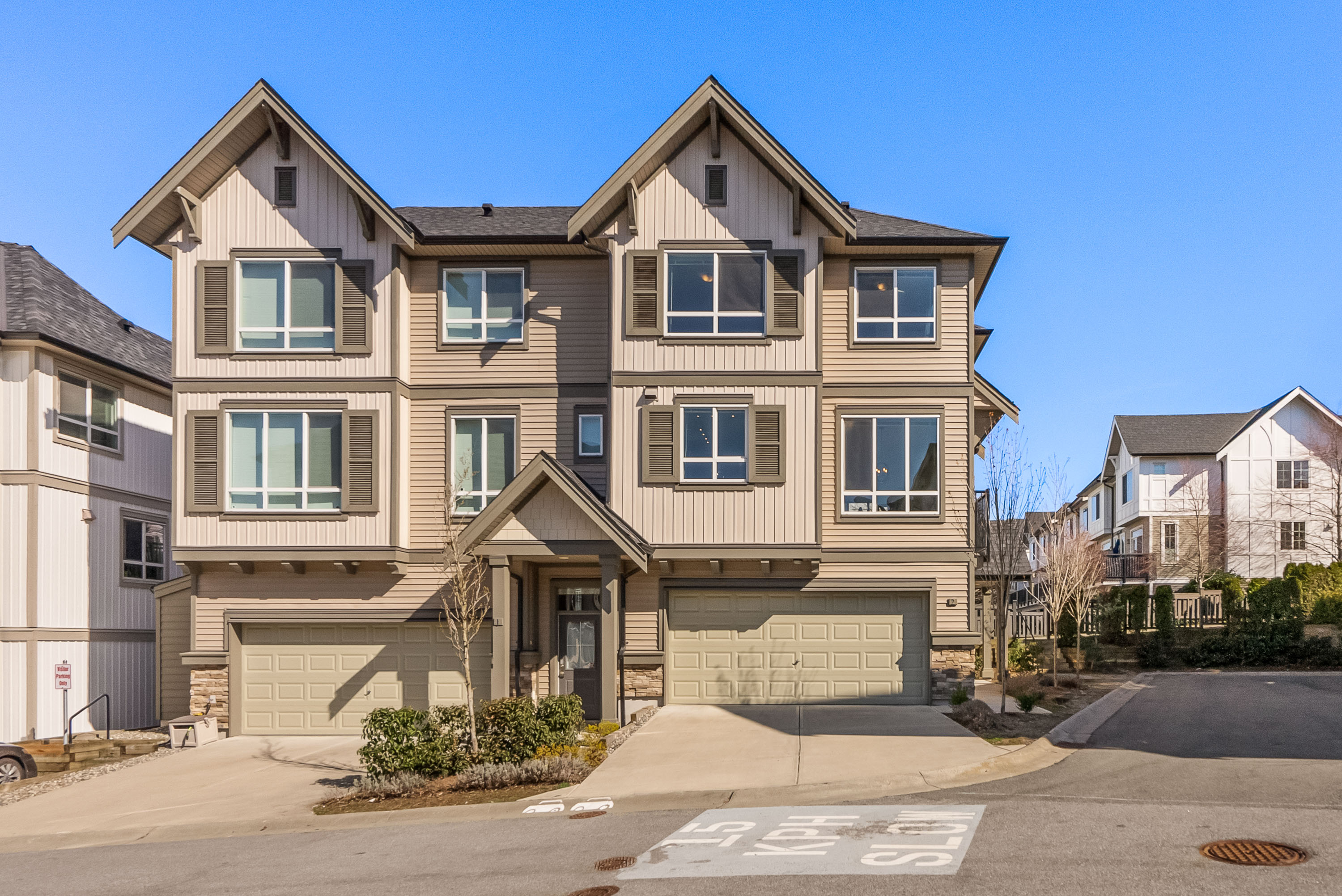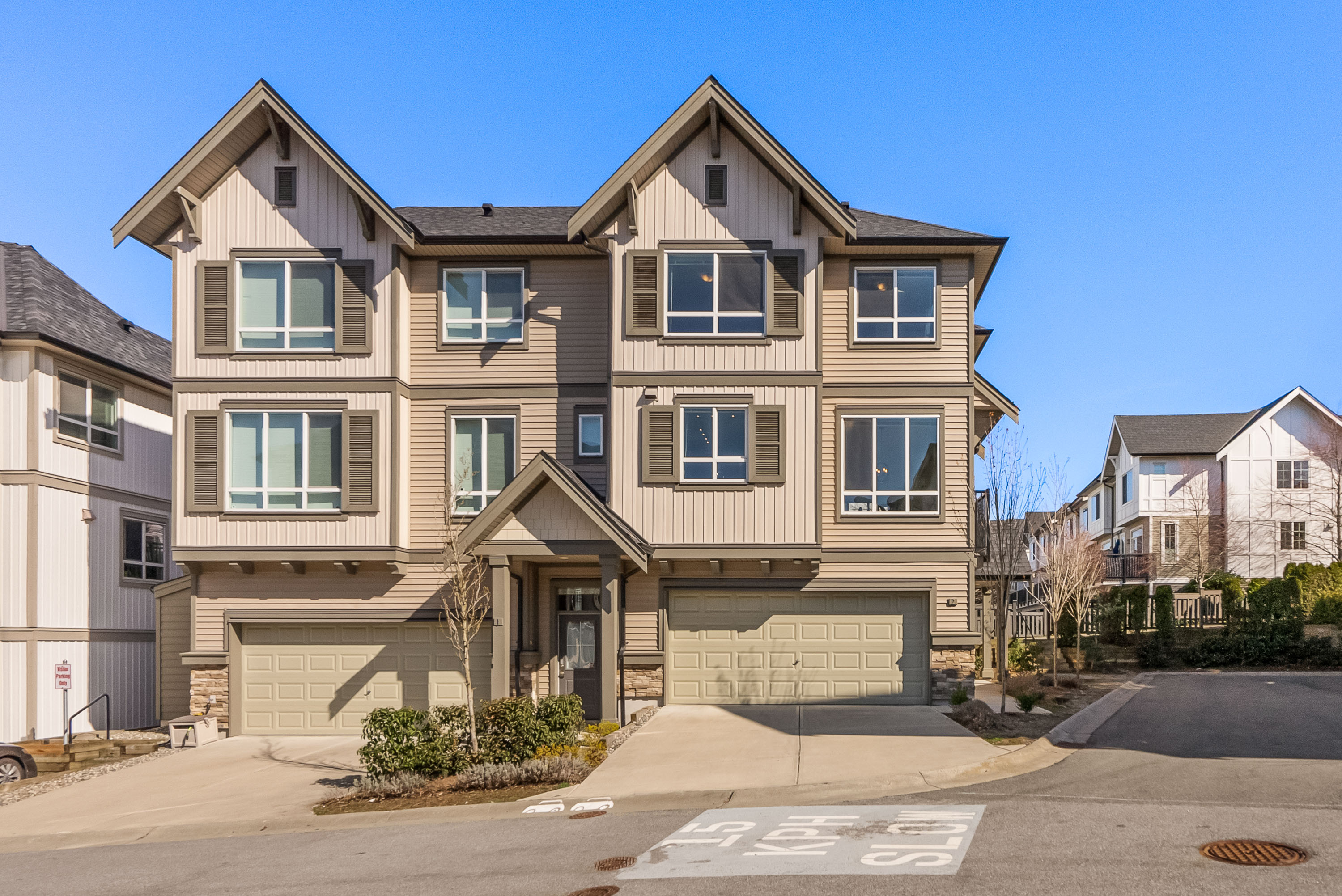

2 - 30930 Westridge Place, Abbotsford
R2867103 - $869,999
Video
Floorplan

3 Bed
3 Bath
1,660 SqFt
$307.14/mo
2 - 30930 Westridge Place, Abbotsford - $869,999
Property Details
Property Details - 2 - 30930 Westridge Place, Abbotsford - $869,999
FORMER DISPLAY HOME - 4 PARKING (long drive way) - SIDE BY SIDE GARAGE. This bright 1,660 sq. ft. 3 bed + flex 2.5 bath home boasts 9' main floor ceilings, this home boasts open concept living, a spacious chef's kitchen, plenty of cabinets and counter space for the at home chef. Large dinning and living area with powder room on the main. Upstairs you'll find a spacious primary, large spa inspired ensuite and sizeable walk-in-closet. Laundry is easier with side by side w/d upstairs. Second and third bedroom easily fit a double bed with dresser. Club House offers pool, hot tub, bbq, out door lounge, great room for parties, billiards room, movie theatre, guest suite, gym and in door floor hockey arena! Book your appointment today!
| Property Overview | |
|---|---|
| Year Built | 2017 |
| Taxes | $3,064/2023 |
| Maint. Fee | $307.14 |
| Address | 2 - 30930 Westridge Place |
| Area | Abbotsford |
| Community | Abbotsford West |
| Listing ID | R2867103 |
| Primary Agent | Heather Spencer |
| Primary Broker | Royal LePage - Wolstencroft |
| Floor | Type | Dimensions |
|---|---|---|
| Below | Flex Room | 5'11' x 14''' |
| Main | Dining Room | 10'11' x 8'3'' |
| Main | Living Room | 14'10' x 14'0'' |
| Main | Kitchen | 15'10' x 10''' |
| Above | Primary Bedroom | 11'2' x 13'5'' |
| Above | Bedroom | 10'3' x 8'8'' |
| Above | Bedroom | 9'1' x 8'10'' |



















































