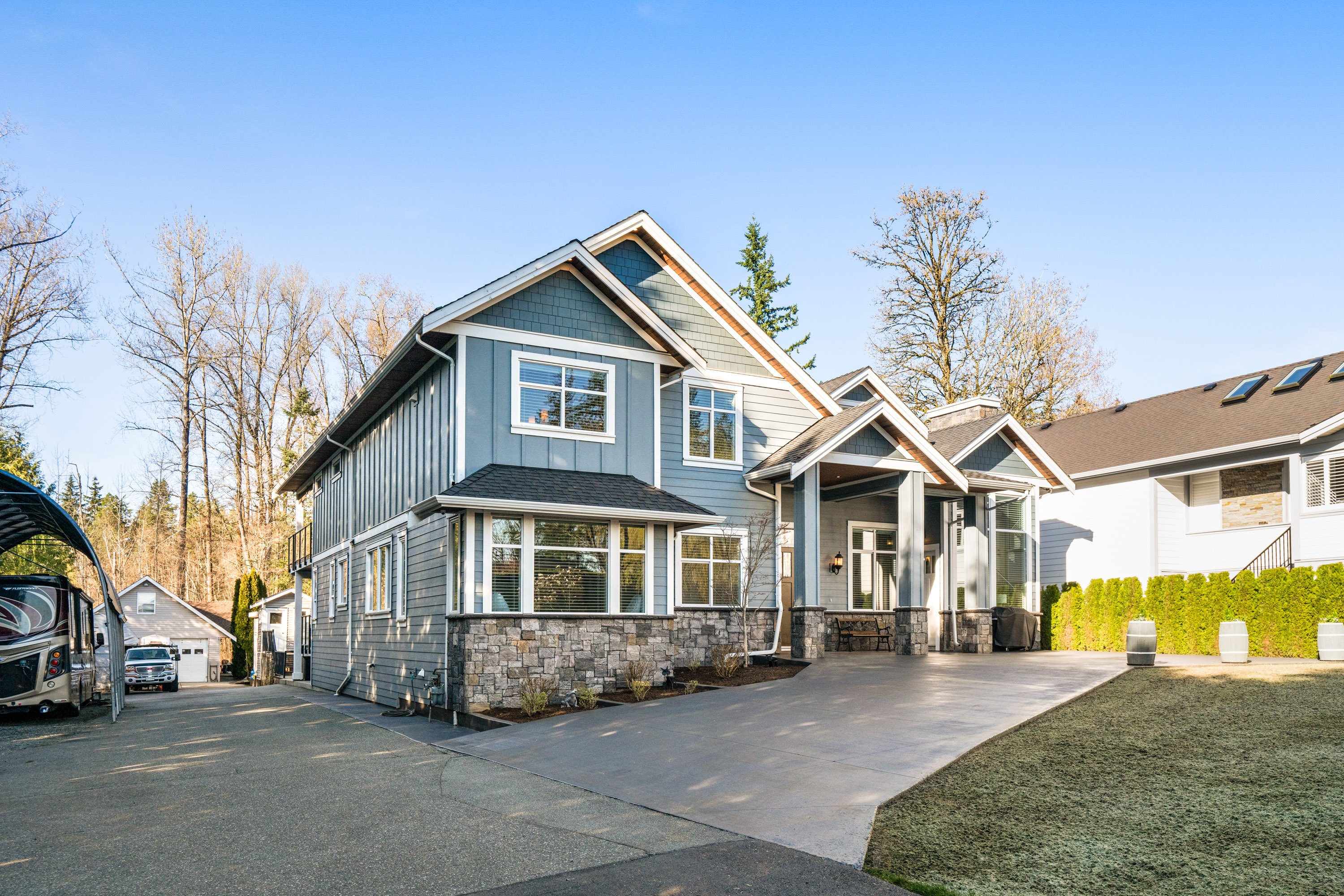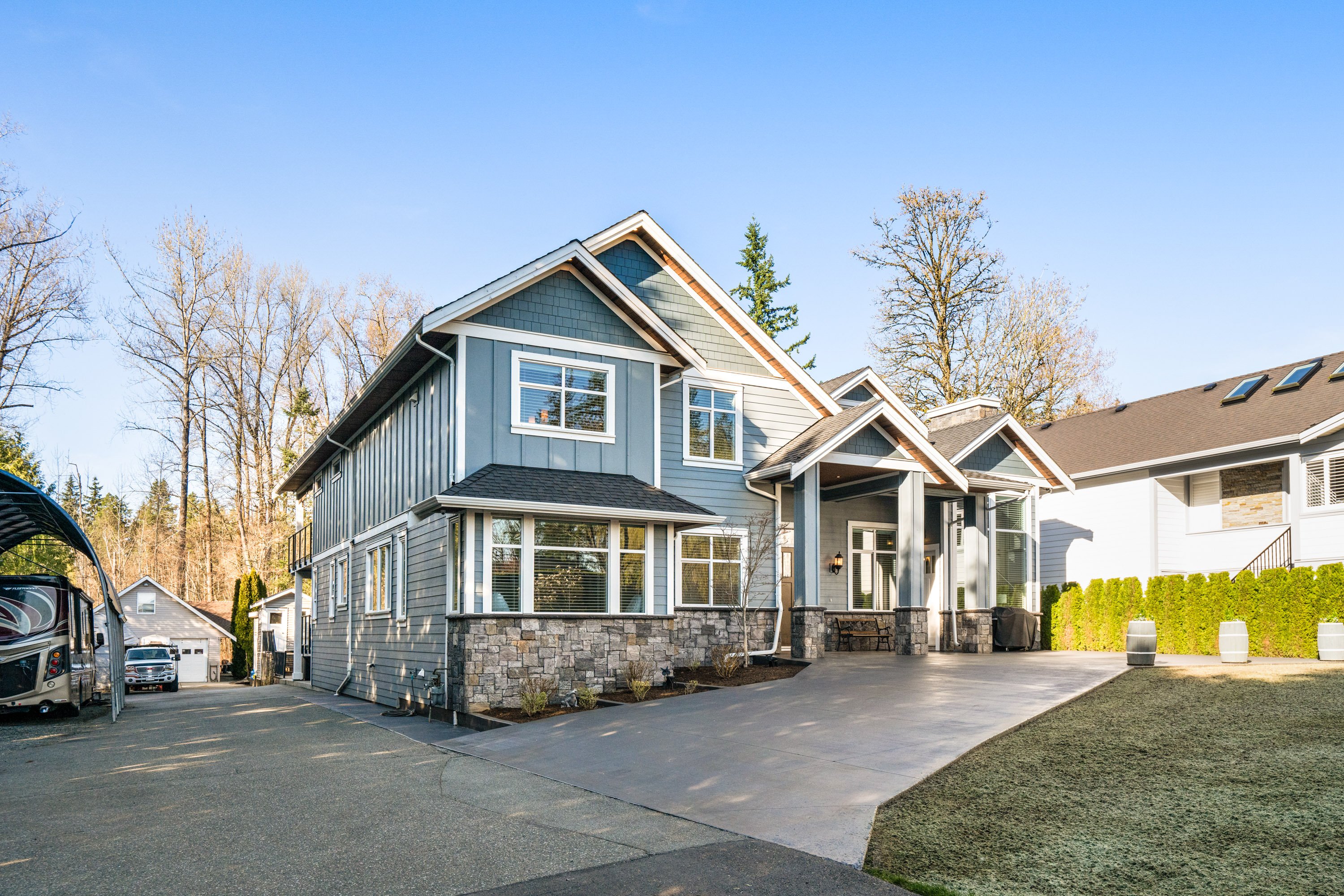4 Bed
6 Bath
4,543 SqFt
0.64 Acres
- 23805 36A Avenue, Langley - $2,999,800
Property Details
Property Details
- 23805 36A Avenue, Langley - $2,999,800
Luxury CUSTOM BUILT HOME built by reputable MTL Construction on Langley’s STREET OF DREAMS! This home sits on a 27878 sq. ft lot. and has 4 beds (each with their own walk-in closet & En suite!) a den, 6 bath, A/C, generator & Oak engineered hardwood throughout. The main floor features a GRAND foyer, 2 large primary bedrooms w/spa like En suites, laundry room & den + a BONUS STUNNING 1 bed LEGAL suite w/separate entrance & high ceilings, perfect for extended family!! Upstairs has stunning vaulted ceilings, oversized chef’s kitchen w/Monogram appliances, large island, pantry, plus a huge OPEN living & dining room w/wet bar & bedroom. Relax on the back deck w/GAS fireplace, heater & TV set up or the pool & hot tub, perfect for entertaining!! BONUS DETACHED SHOP with an additional 1 bed suite!










































































