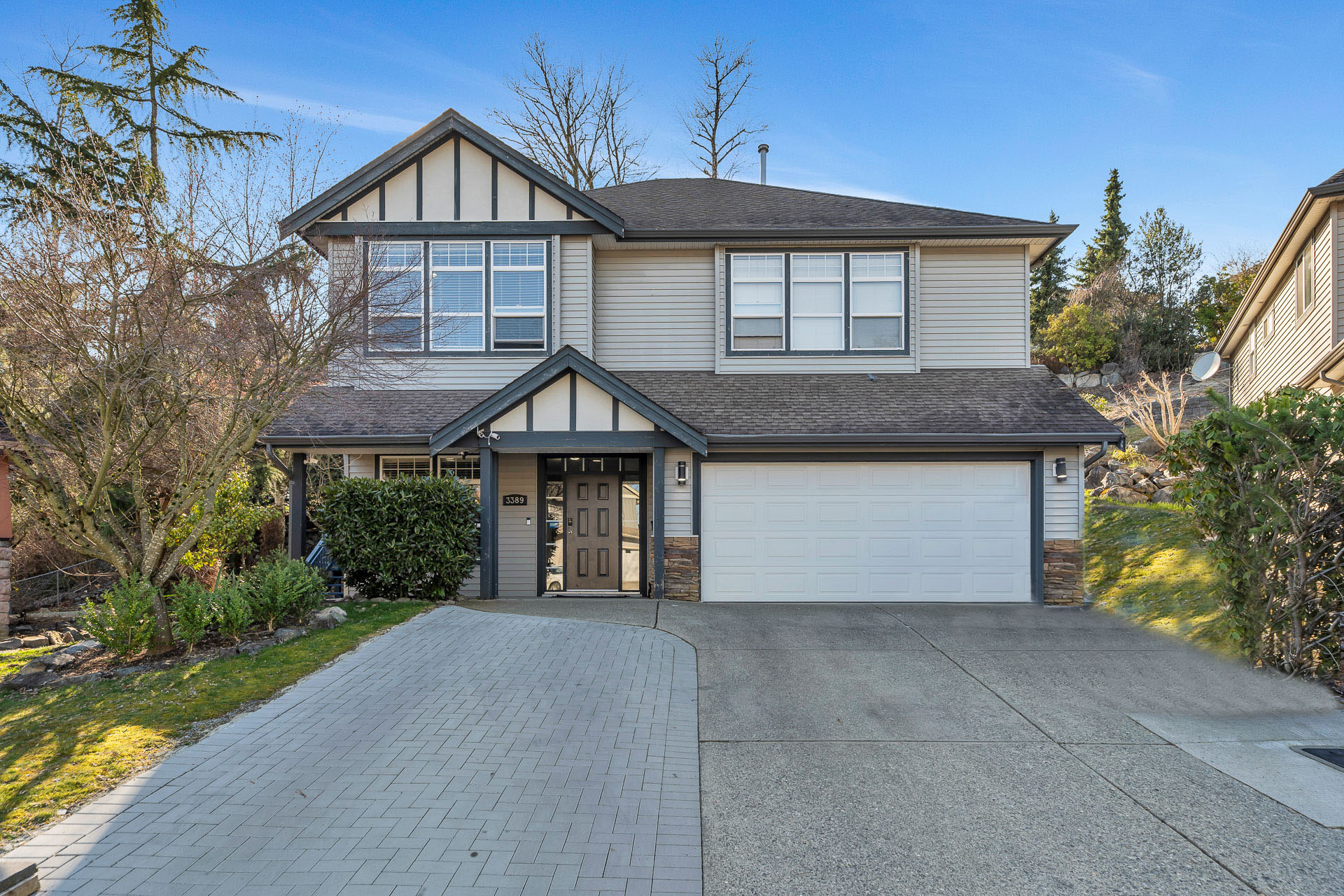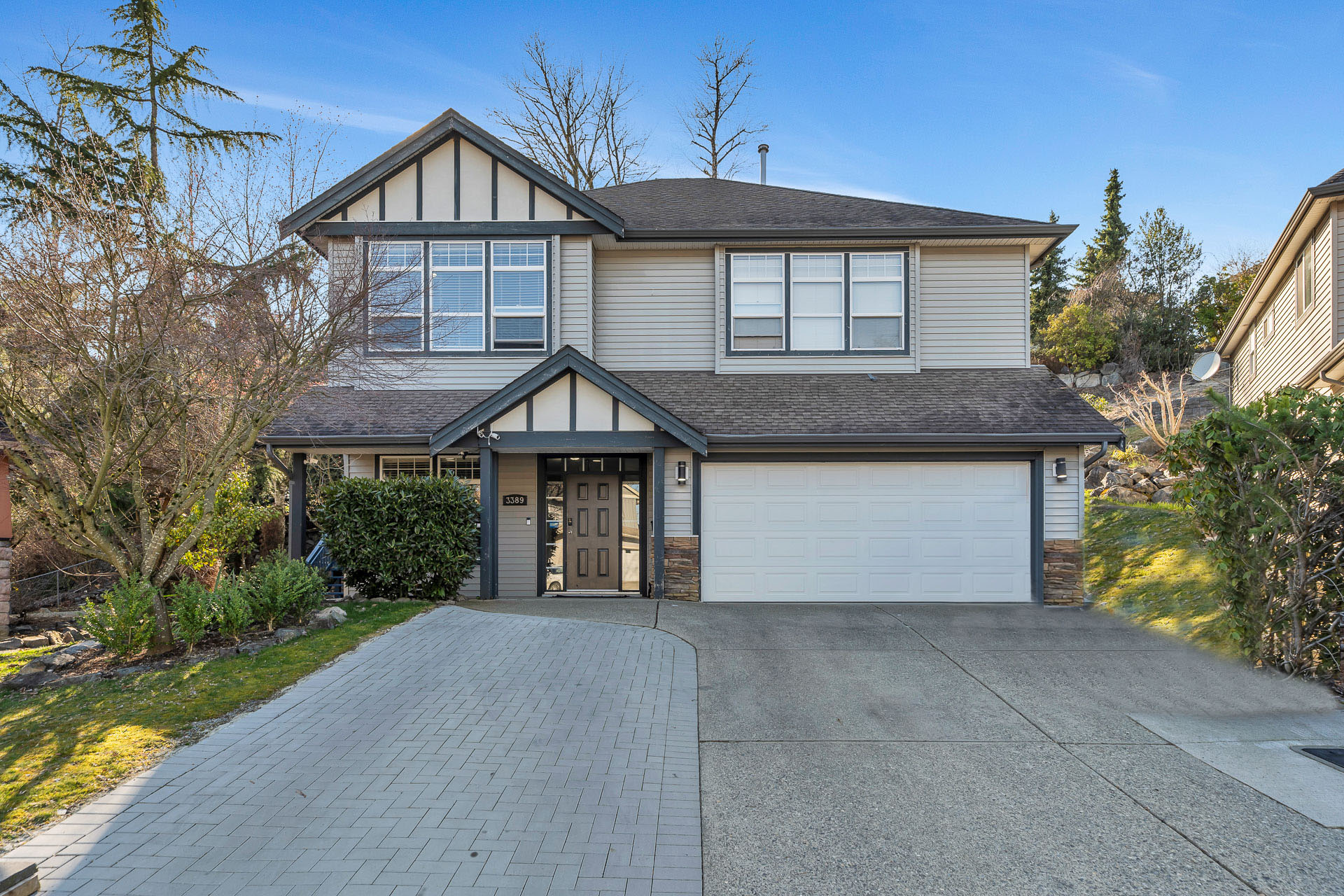5 Bed
3 Bath
2,715 SqFt
0.19 Acres
- 3389 Promontory Court, Abbotsford - $1,298,888
Property Details
Property Details
- 3389 Promontory Court, Abbotsford - $1,298,888
Unlock the doors to your dream home in West Abbotsford! This fully renovated Gem offers a generous 2700+ sqft of living space, nestled on an expansive lot spanning over 8200 sqft. Enjoy the luxury of central A/C, ensuring year-round comfort, while a LEGAL suite stands ready to serve as a lucrative mortgage helper. Positioned near all levels of Schools, Shopping, parks, Trails, Churches, Gurdwaras and with effortless access to highway #1 exits, convenience is at your doorstep. You'll find high ceilings throughout this home. Whether you're entertaining guests or seeking solace, this home effortlessly accommodates your lifestyle needs. Don't just drive by; come view this remarkable property. Schedule your personal viewing! OPEN HOUSE APRIL 26: 5PM-7PM, APRIL 27: 2PM-4PM & APRIL 28: 2PM-4PM!















































