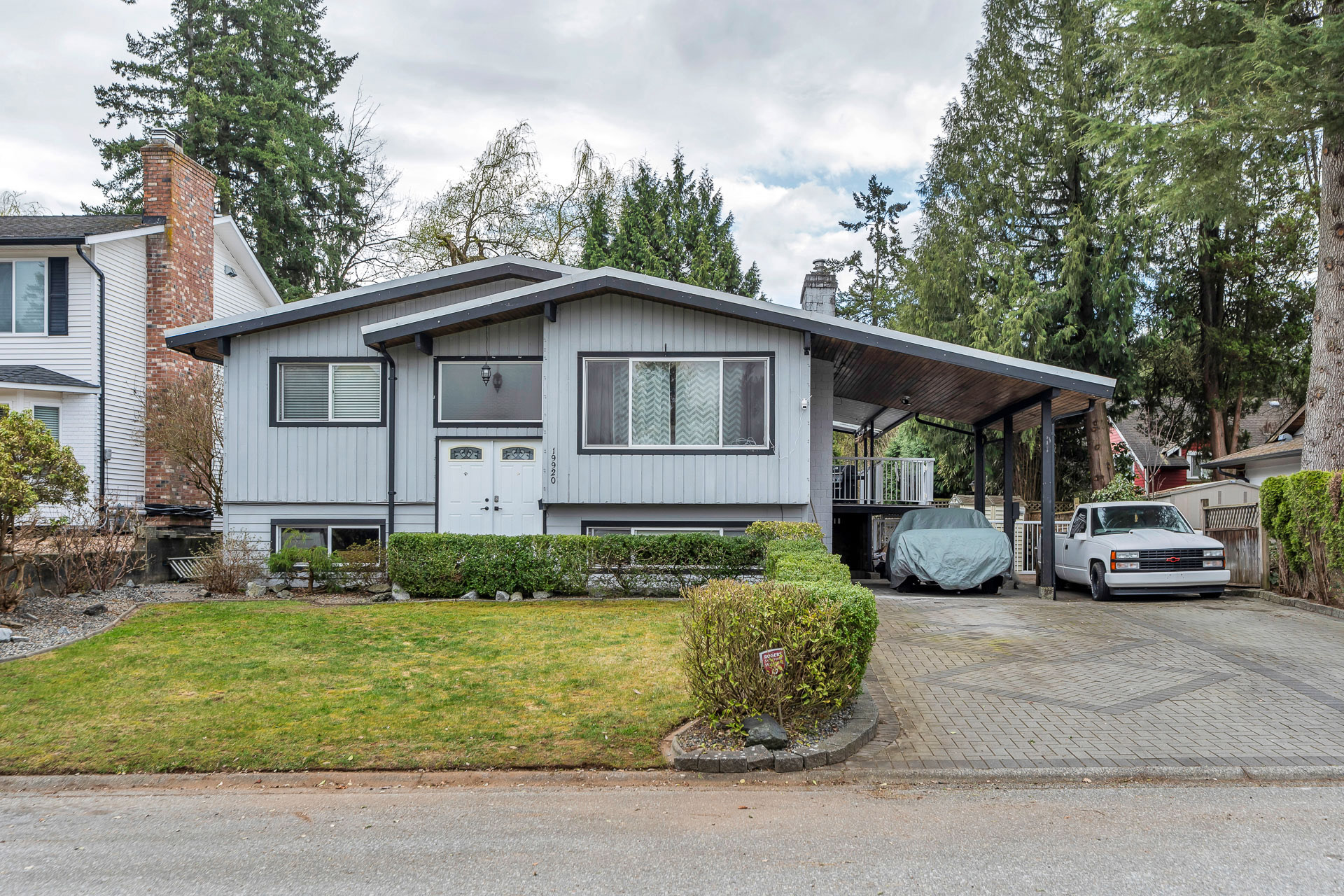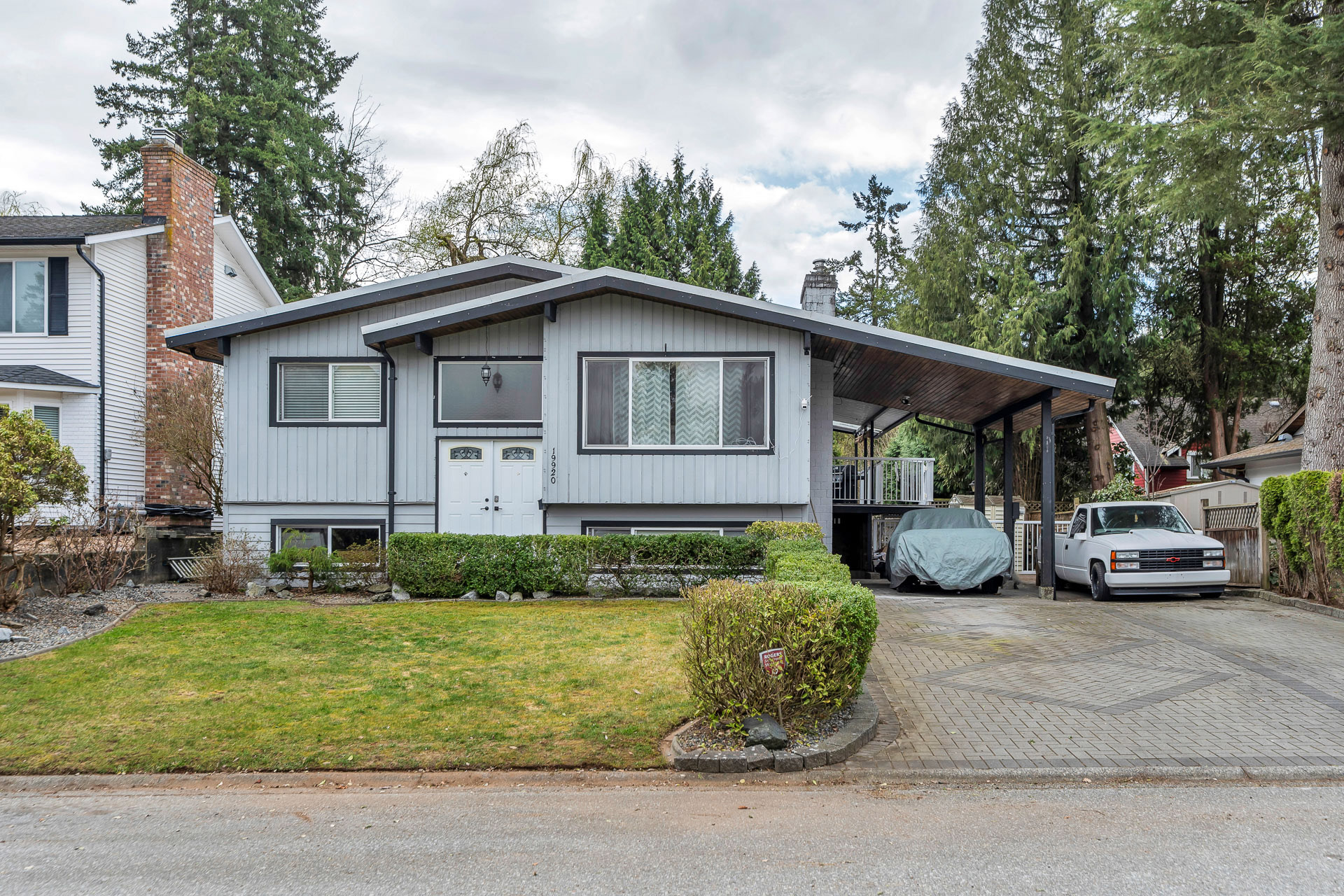4 Bed
2 Bath
2,335 SqFt
0.17 Acres
- 19920 48A Avenue, Langley - $1,259,900
Property Details
Property Details
- 19920 48A Avenue, Langley - $1,259,900
QUIET CULDESAC AVE IN LANGLEY CITY. 4 (could be 6!) bed, 2 full bath home. Orig. 3 bedrms up converted to 2 to create massive Primary Bdrm- 3rd can be restored. Main bath boasts Dbl shower heads. Updates in 2011 inc roof, deck, vinyl windows, kitchen w/granite counters & gas range (dual fuel) etc. Full laundry down + R/I laundry up (stackable). Basement features full Rec rm w/RI plumbing at wetbar, full bath, 2 bedrooms, unfinished 3rd bedroom, gas fireplace & separate entry. Family-size (over 400 sqft!) sundeck w/speakers & TV overlooks low-maintenance South-facing yard w/ POOL. Fenced yard w/wide paver stone patio, storage shed, access from driveway to rear yard. Park 4 in driveway - Oversized carport easy conversion to garage. Walk to parks, schools, transit. OPEN HOUSE APR 27 & 28, 1-3























































