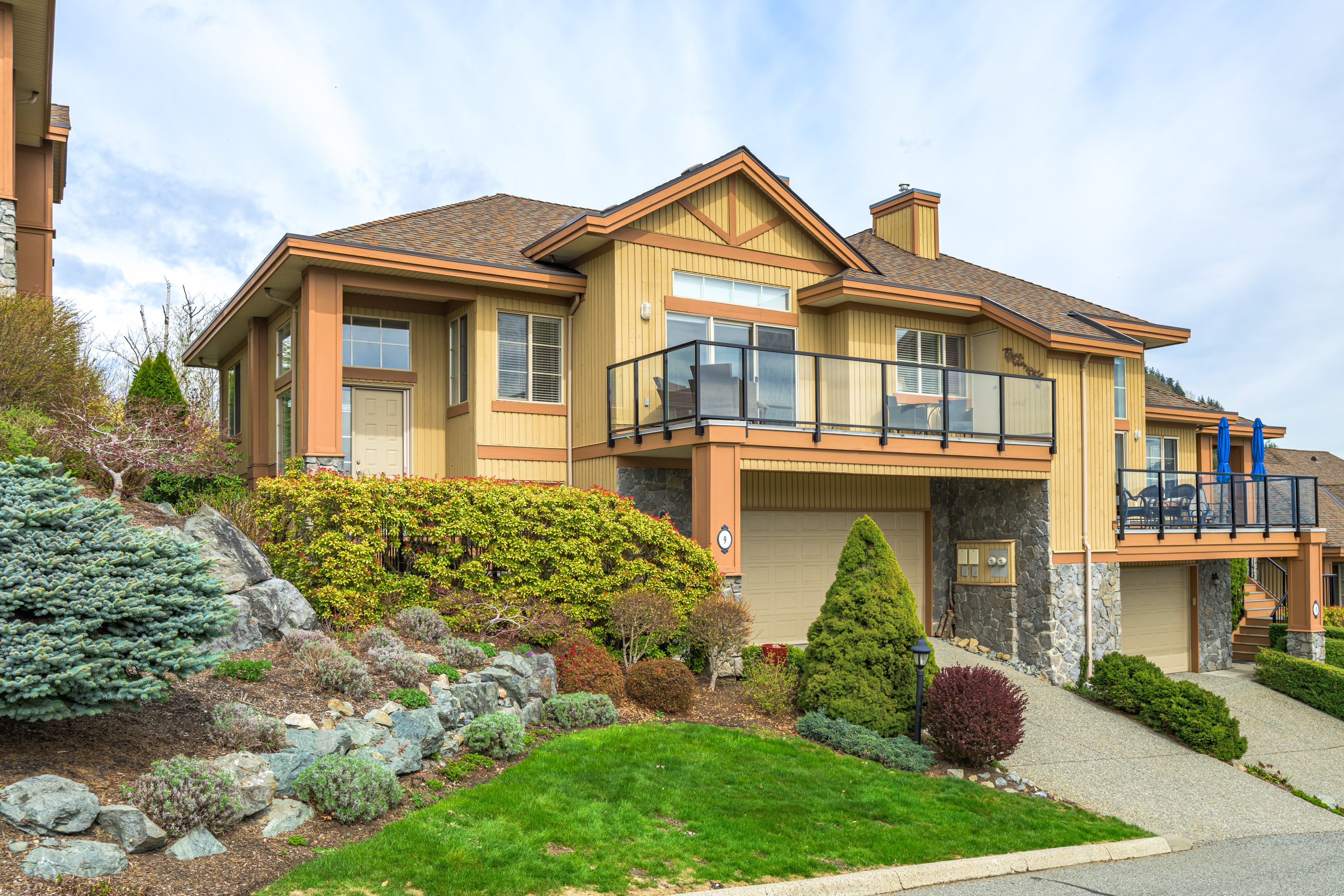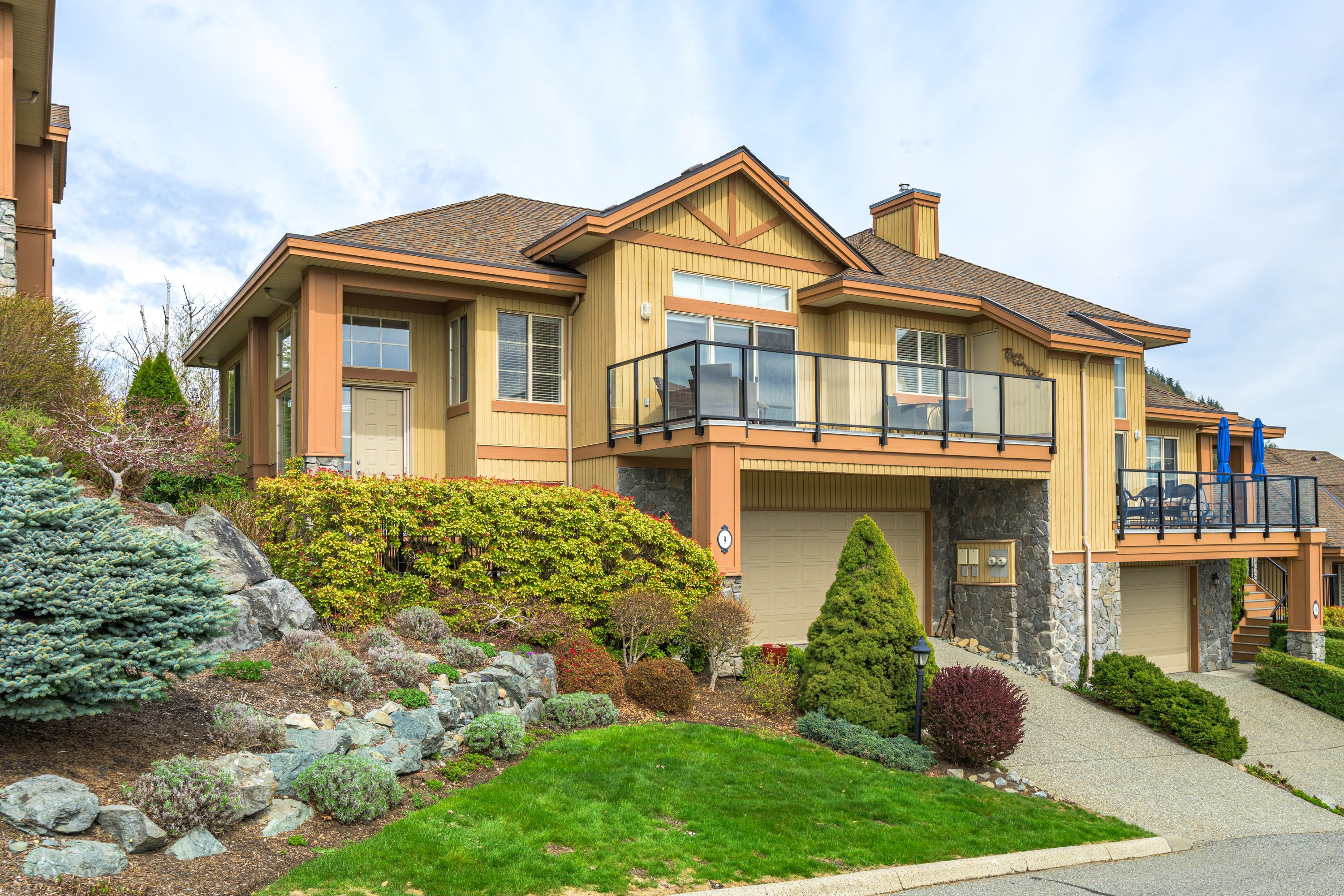4 Bed
3 Bath
2,859 SqFt
$597.79/mo
9 - 35931 Empress Drive, Abbotsford - $1,175,000
Property Details
Property Details
- 9 - 35931 Empress Drive, Abbotsford - $1,175,000
Majestic Ridge ~ there is a reason it is called that! The views from this 2859 sq ft end unit are exactly that~ MAJESTIC! A true sense of community w/ the best neighbours in this gated complex. Spacious & immaculately kept, this bright 4 bedrm, 3 bth home has a great flr plan w/ living/dining room area & sliders leading outside to the balcony. Relax & look out at the breathtaking mountains! The spacious kitchen w/ gas range has sit around island & tons of cabinetry. The primary bdrm is huge w/ 5 pc ensuite & walk in closet. Down boasts 2 more bdrms, loads of storage, rec rm & 3 pc bth. The private backyard patio has a tranquil view of the green space! Double garage & 2 in driveway & new HT/W tank! Live the lifestyle, nestled in nature w/ golf, trails, amenities & everything near!
























































