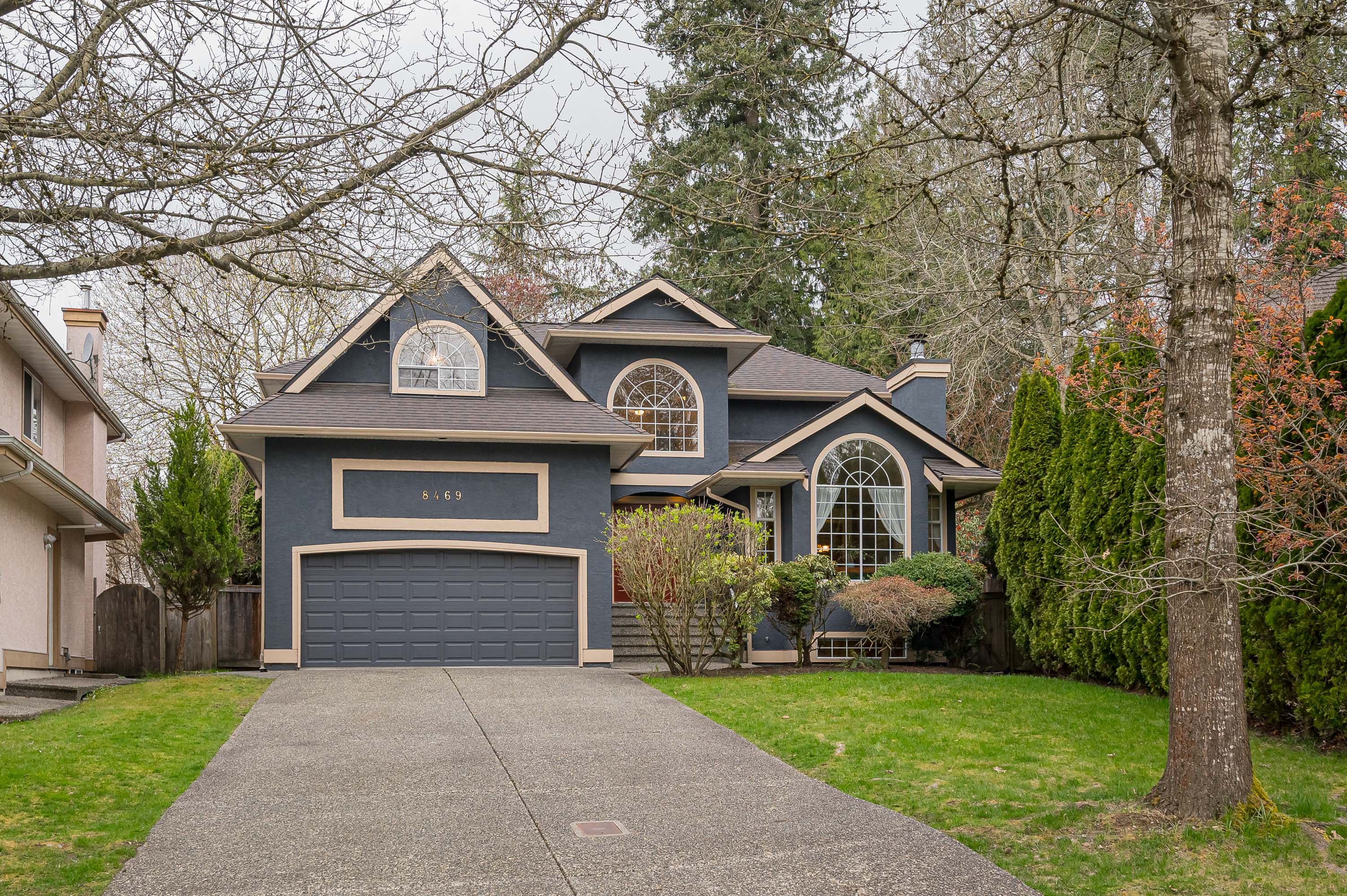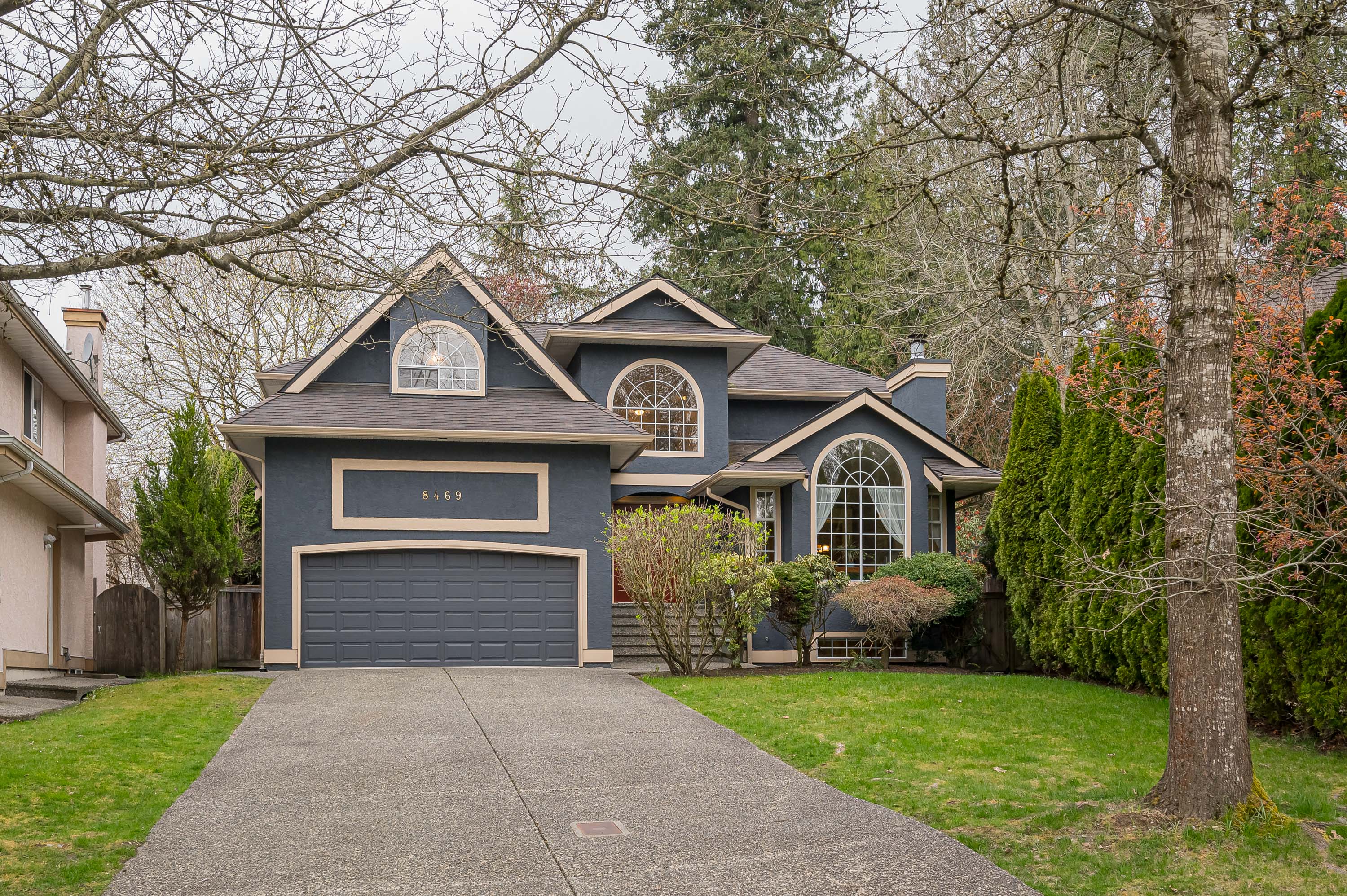

Robles Real Estate Group
Personal Real Estate Corporation

Robles Real Estate Group
Personal Real Estate Corporation8469 215B Street, Langley
R2865919 - $1,749,000

Robles Real Estate Group
Personal Real Estate CorporationVideo
Floorplan

- 8469 215B Street, Langley - $1,749,000
Property Details
Property Details - 8469 215B Street, Langley - $1,749,000
Desirable Forest Hills welcomes you to this 4223 sq ft 2 storey w/ bsmt home located on a 8537 sq ft cul de sac lot with room for everyone! Main flr inc formal living/dining rm & leads to the huge open plan kitchen w/loads of cabinetry, sun solarium overhead windows & family rm w/ gas fireplace.The gorgeous fully fenced private yard is nestled in nature & has a massive party sized deck & powered shed! Den on the main has 2 way fireplace & the laundry/mud rm off the garage & 2 pc powder rm are convenient ! Up boasts 4 bdrms w/ primary offering a walk in closet & 5 pc ensuite. Bsmt has rec rm, bdrm, tons of storage, suite potential & separate entrance. Parking is no problem~ double garage & driveway parking for 6! This home is perfect for the family, & in the Alex Hope Elementary catchment.
| Property Overview | |
|---|---|
| Year Built | 1993 |
| Taxes | $6,618/2023 |
| Lot Size | 8,537SqFt |
| Address | 8469 215B Street |
| Area | Langley |
| Community | Walnut Grove |
| Listing ID | R2865919 |
| Primary Agent | Dave Robles - PREC |
| Primary Broker | RE/MAX Treeland Realty |
| Floor | Type | Dimensions |
|---|---|---|
| Main | Living Room | 13'3' x 17'8'' |
| Main | Kitchen | 8'0' x 14'2'' |
| Main | Eating Area | 9'8' x 14'2'' |
| Main | Dining Room | 14'2' x 9'11'' |
| Main | Family Room | 15'10' x 17'0'' |
| Main | Den | 9'11' x 11'10'' |
| Main | Laundry | 8'2' x 9'1'' |
| Main | Foyer | 8'9' x 8'11'' |
| Above | Primary Bedroom | 18'8' x 15'5'' |
| Above | Walk-In Closet | 11'7' x 4'7'' |
| Above | Bedroom | 12'6' x 13'7'' |
| Above | Bedroom | 11'0' x 11'3'' |
| Above | Walk-In Closet | 5'4' x 4'9'' |
| Above | Bedroom | 10'7' x 10'0'' |
| Above | Walk-In Closet | 5'4' x 4'10'' |
| Below | Games Room | 31'9' x 16'4'' |
| Below | Bedroom | 12'1' x 17'4'' |
| Below | Walk-In Closet | 9'6' x 3'11'' |
| Below | Storage | 12'8' x 8'11'' |
| Below | Storage | 11'0' x 15'2'' |
| Below | Utility | 7'2' x 4'11'' |














































