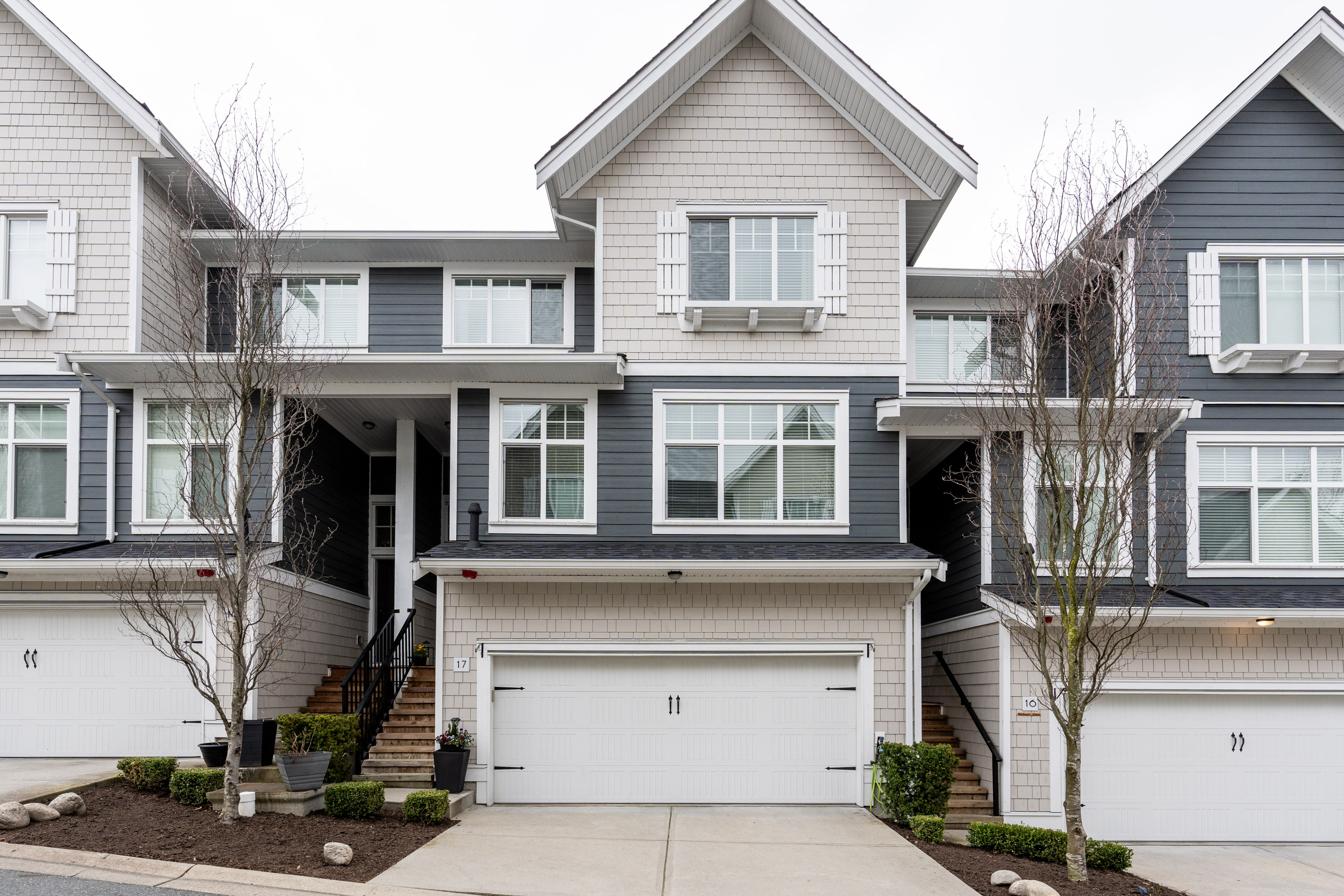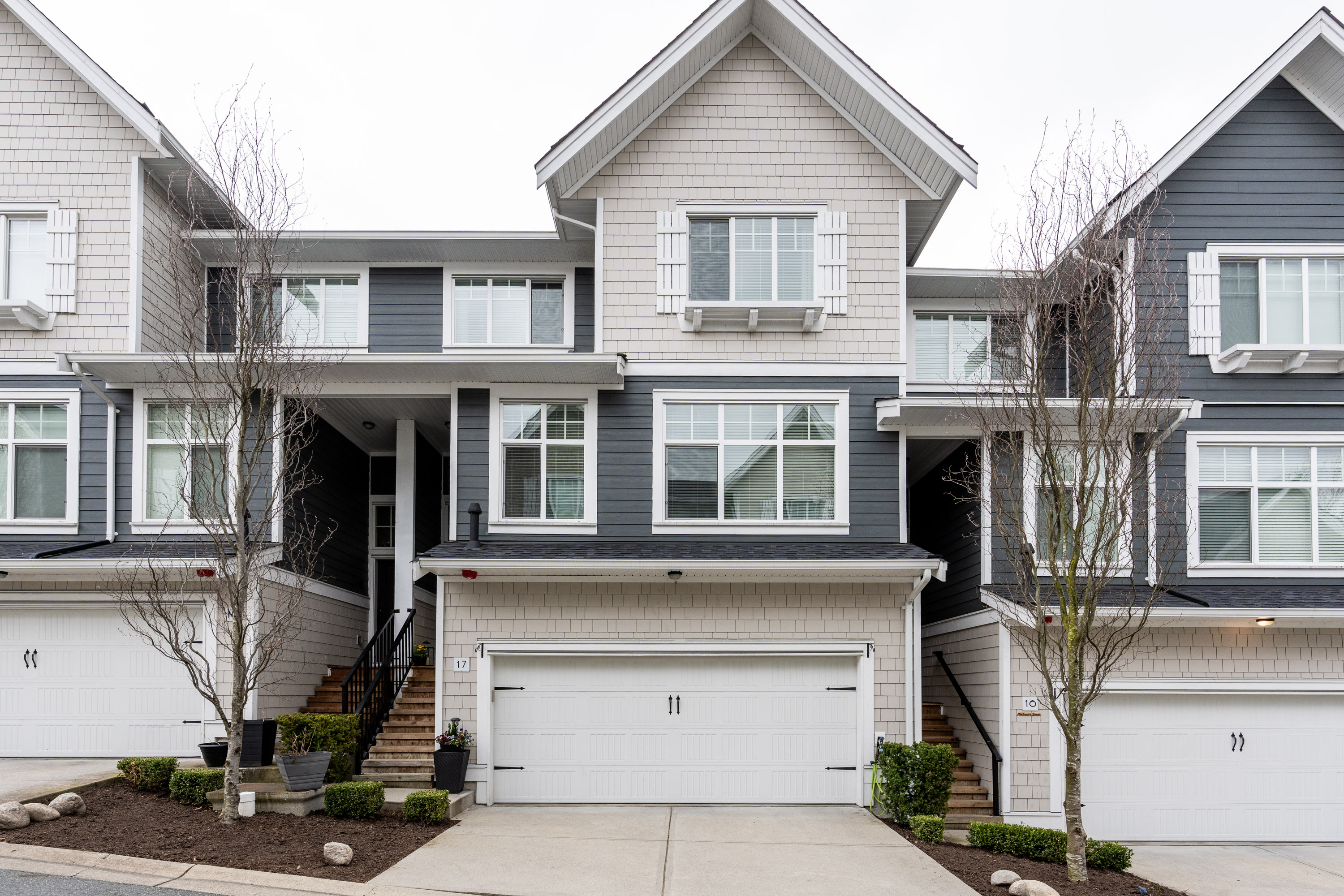4 Bed
4 Bath
2,599 SqFt
$399.32/mo
17 - 19938 70 Avenue, Langley - $1,268,800
Property Details
Property Details
- 17 - 19938 70 Avenue, Langley - $1,268,800
***OPEN HOUSE SAT 27 2PM - 4PM*** ONE OF THE LARGEST TOWNHOMES IN WILLOUGHBY, and built by award-winning Essence Properties. This one has it all. Open layout with high ceilings, custom to-the-ceiling kitchen cabinets, high-end stainless steel appliances (including built-in oven), huge kitchen island, custom built-ins across the entire living room, spacious ensuite with double sinks, AIR-CONDITIONING and forced-air heat, hardi-plank siding and more. Perfect place for entertaining. Huge dining area, beautiful white kitchen for the chef in the family, and man-cave with bar area and bathroom downstairs ready for game day! 3 large bedrooms upstairs, bonus bedroom downstairs, side-by-side double garage and all built to a high standard of quality.


























































