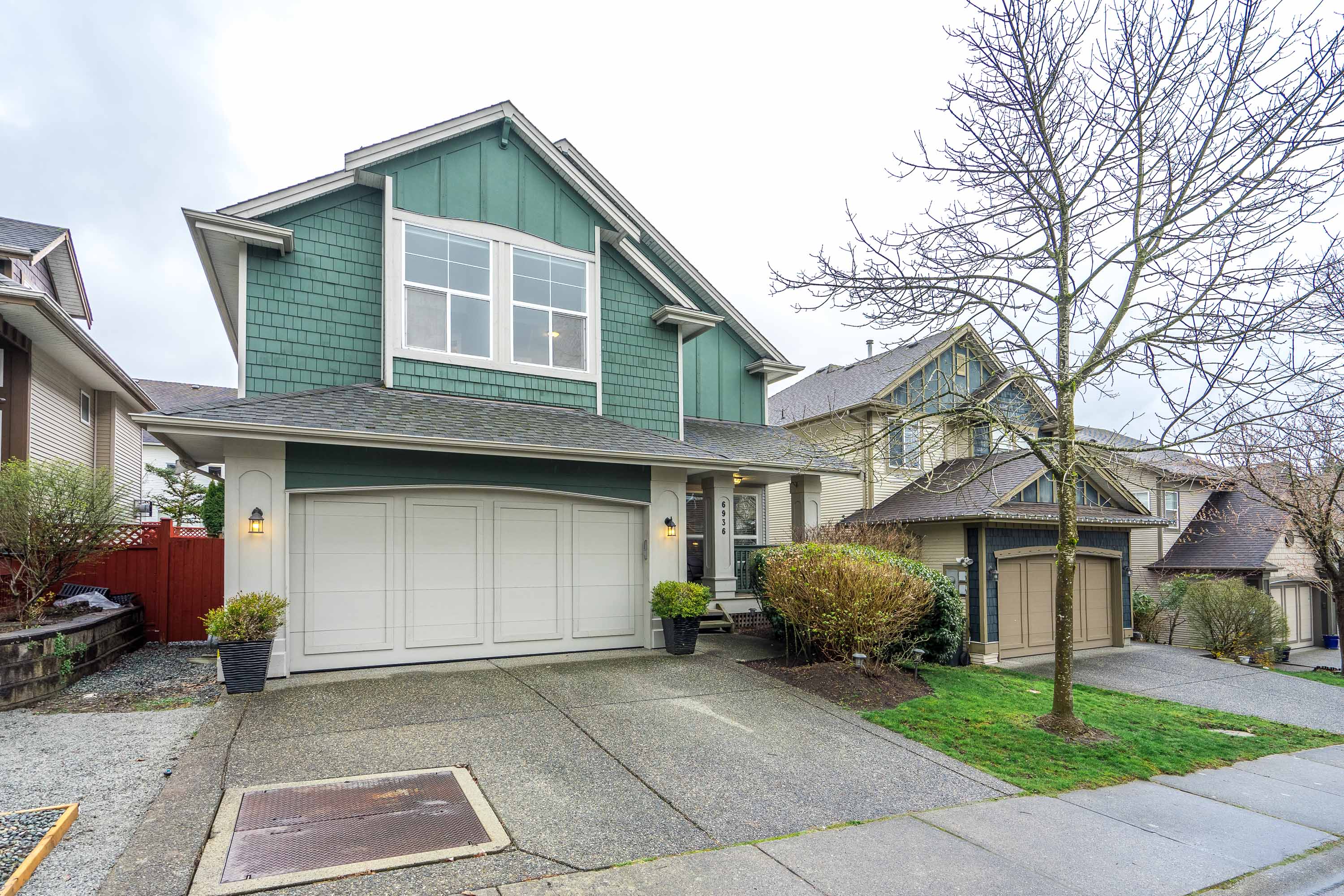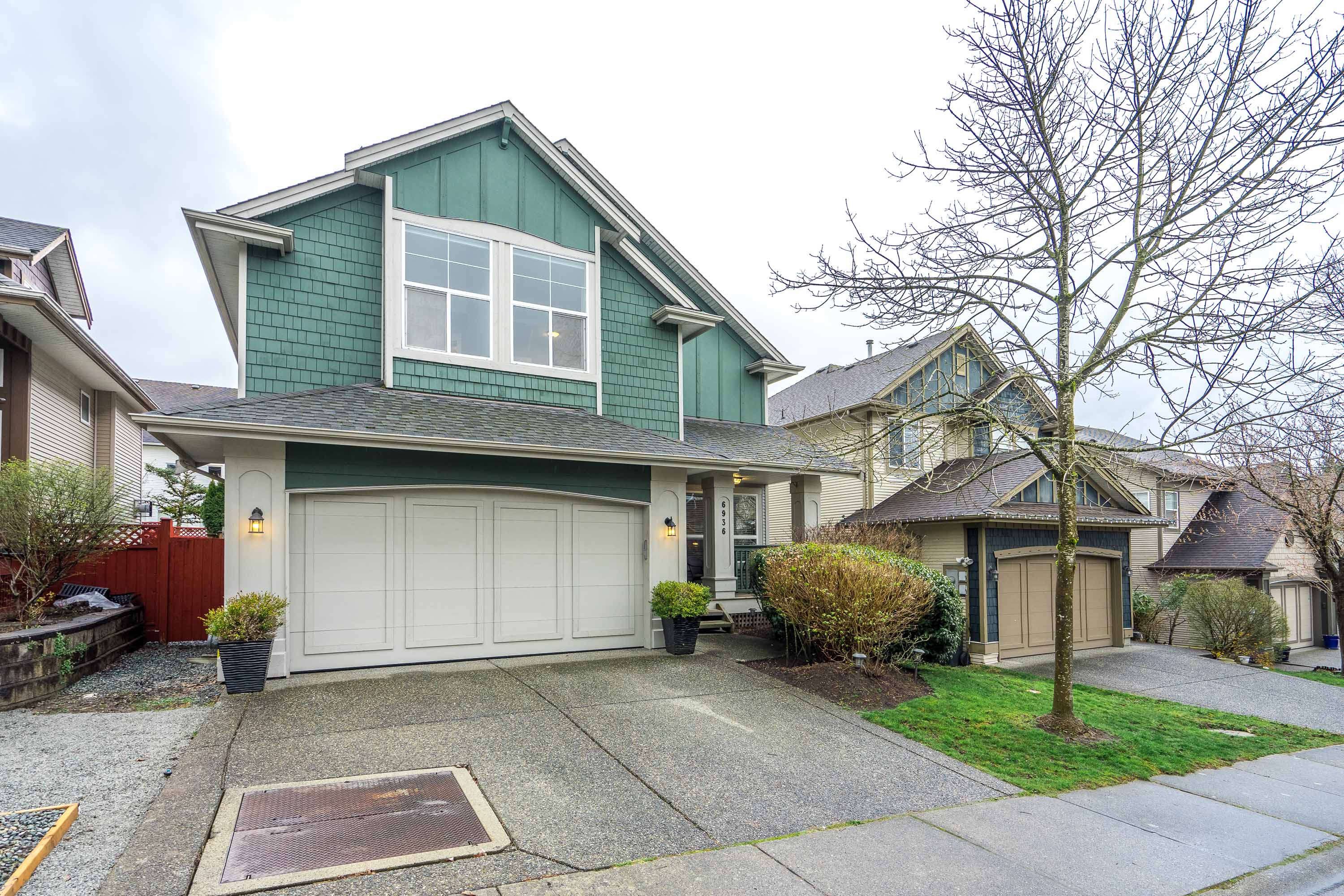5 Bed
4 Bath
3,487 SqFt
0.08 Acres
- 6936 198 Street, Langley - $1,648,000
Property Details
Property Details
- 6936 198 Street, Langley - $1,648,000
Routley presents: Spacious and well kept 5 Bed 4 Bath home. Main floor features office, large living room with vaulted ceilings and cozy fireplace, separate laundry room and oversized windows looking out onto your private patio and hot tub! Renovated kitchen boasts quartz counters, s/s appliances, soft close white cabinets, undermount lighting and island for storage and extra seating. Upstairs you will find primary suite with vaulted ceiling, walk in closet and 5pc ensuite. 3 Other large bedrooms upstairs (2 with vaulted ceilings and window benches), and an additional 4 pc washroom. Downstairs boasts a fully finished basement with separate entry, bedroom, bathroom and recreation room! Perfect for in-laws or extra living space. Located on quiet street and close to parks, shopping and more!



























































