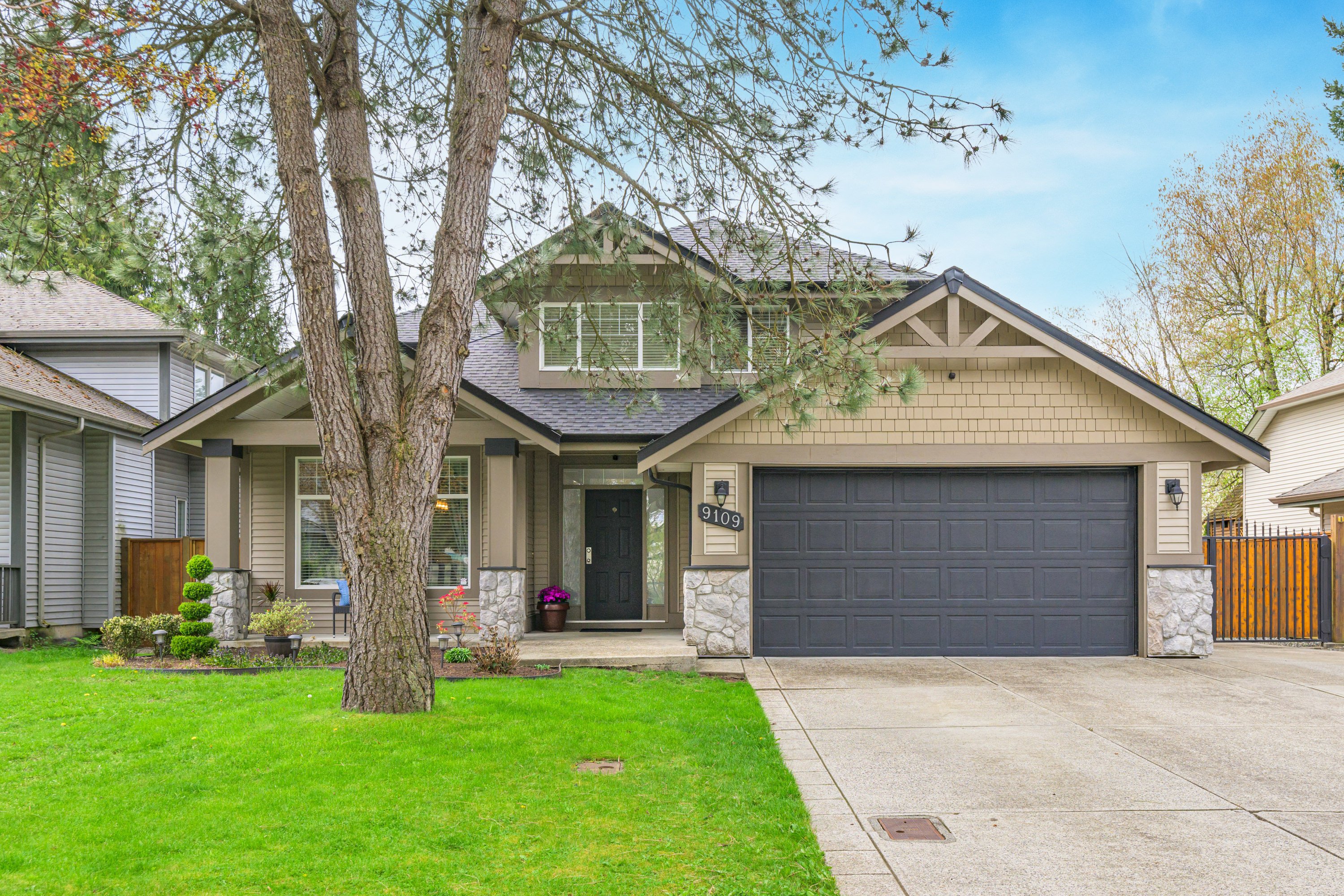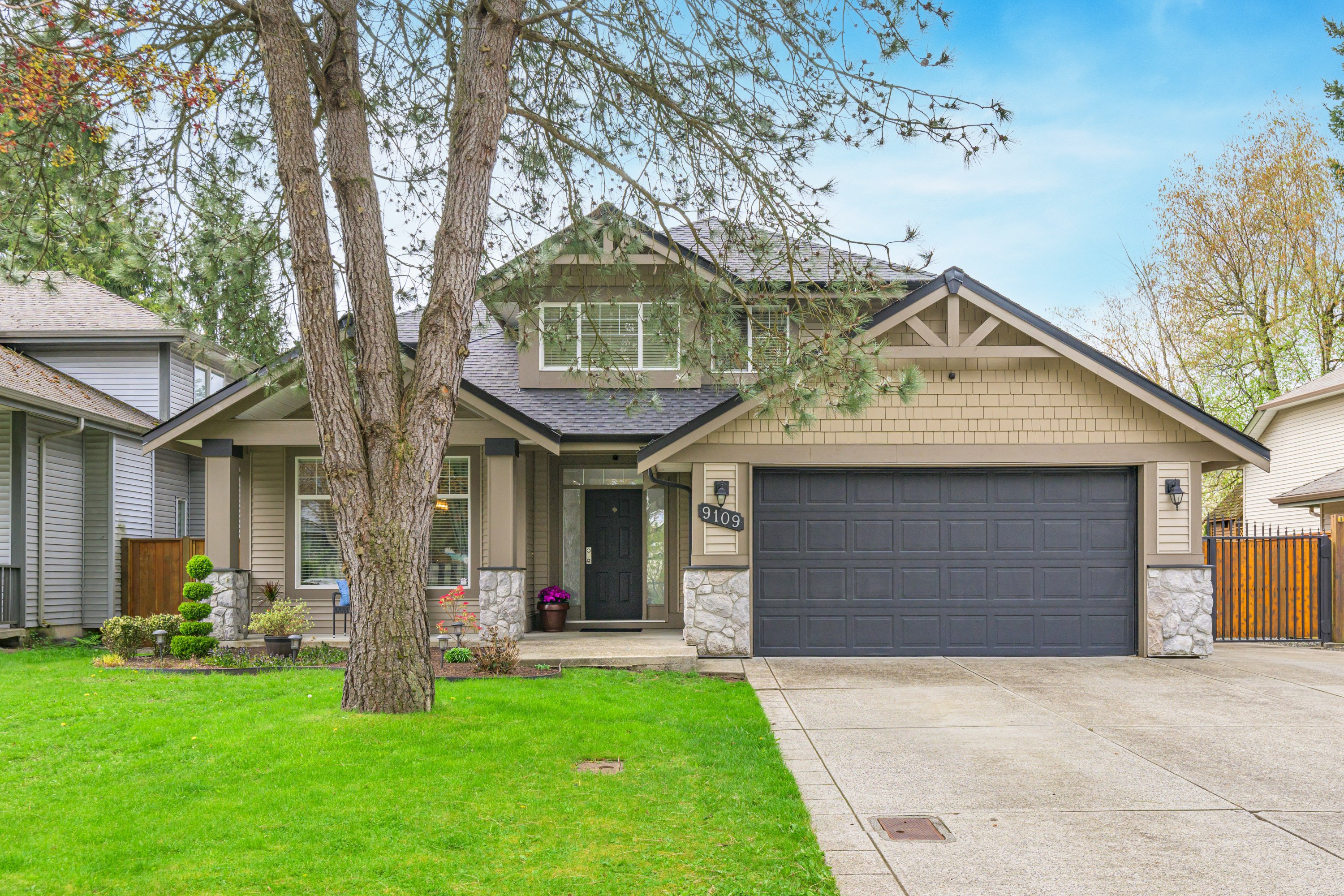

Robles Real Estate Group
Personal Real Estate Corporation

Robles Real Estate Group
Personal Real Estate Corporation9109 202B Street, Langley
R2871499 - $2,099,000

Robles Real Estate Group
Personal Real Estate CorporationVideo
Floorplan

- 9109 202B Street, Langley - $2,099,000
Property Details
Property Details - 9109 202B Street, Langley - $2,099,000
The "everything you could want & need" home! W/ almost 4000 sq ft., 6 bdrms, 4 bthrms & a brand new 1 bdrm suite all on a 7200 sq ft private lot. Stunning updated kitchen w/ wrap around island & tons of cabinetry. Cook in style & luxury! Fantastic appliances include a high end Fulgor Milano gas range. Main flr offers a den/bdrm, a 2 pc powder rm & huge dining space for entertaining. Step out to the covered patio to grill & enjoy a hot tub in your completely private yard. The powered shop is a dream in addition to the double garage & RV parking. Head up to the 4 large bdrms including primary suite w/ 5 pc ensuite & walk in closet. A/C is a bonus! Tons of pot lights make the 1 bdrm bsmt suite so bright! With 1384 sq ft it is perfect as a mortgage helper, but high end enough for the in laws.
| Property Overview | |
|---|---|
| Year Built | 2002 |
| Taxes | $6,766/2023 |
| Lot Size | 7,200SqFt |
| Address | 9109 202B Street |
| Area | Langley |
| Community | Walnut Grove |
| Listing ID | R2871499 |
| Primary Agent | Dave Robles - PREC |
| Primary Broker | RE/MAX Treeland Realty |
| Floor | Type | Dimensions |
|---|---|---|
| Main | Living Room | 13'9' x 15'1'' |
| Main | Kitchen | 8'9' x 22'4'' |
| Main | Eating Area | 10'0' x 13'7'' |
| Main | Dining Room | 12'2' x 17'4'' |
| Main | Bedroom | 8'10' x 15'1'' |
| Main | Foyer | 7'11' x 12'3'' |
| Above | Primary Bedroom | 11'11' x 17'3'' |
| Above | Walk-In Closet | 9'4' x 6'2'' |
| Above | Bedroom | 12'4' x 10'11'' |
| Above | Bedroom | 10'8' x 10'2'' |
| Above | Bedroom | 10'2' x 13'7'' |
| Above | Laundry | 6'8' x 6'2'' |
| Below | Living Room | 20'1' x 25'3'' |
| Below | Dining Room | 12'9' x 14'5'' |
| Below | Kitchen | 13'1' x 14'1'' |
| Below | Bedroom | 13'11' x 12'4'' |
| Below | Storage | 7'8' x 10'0'' |
























































