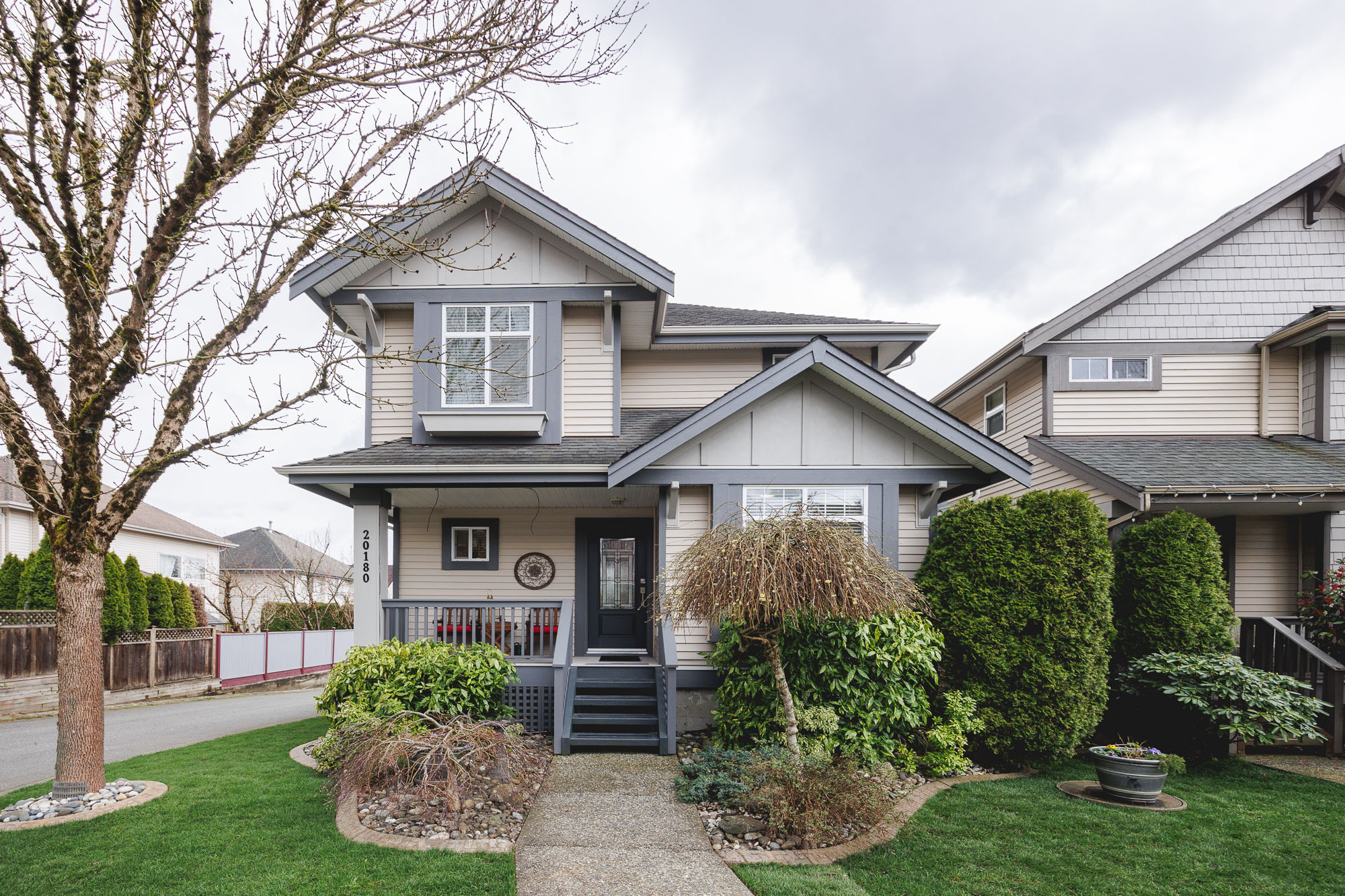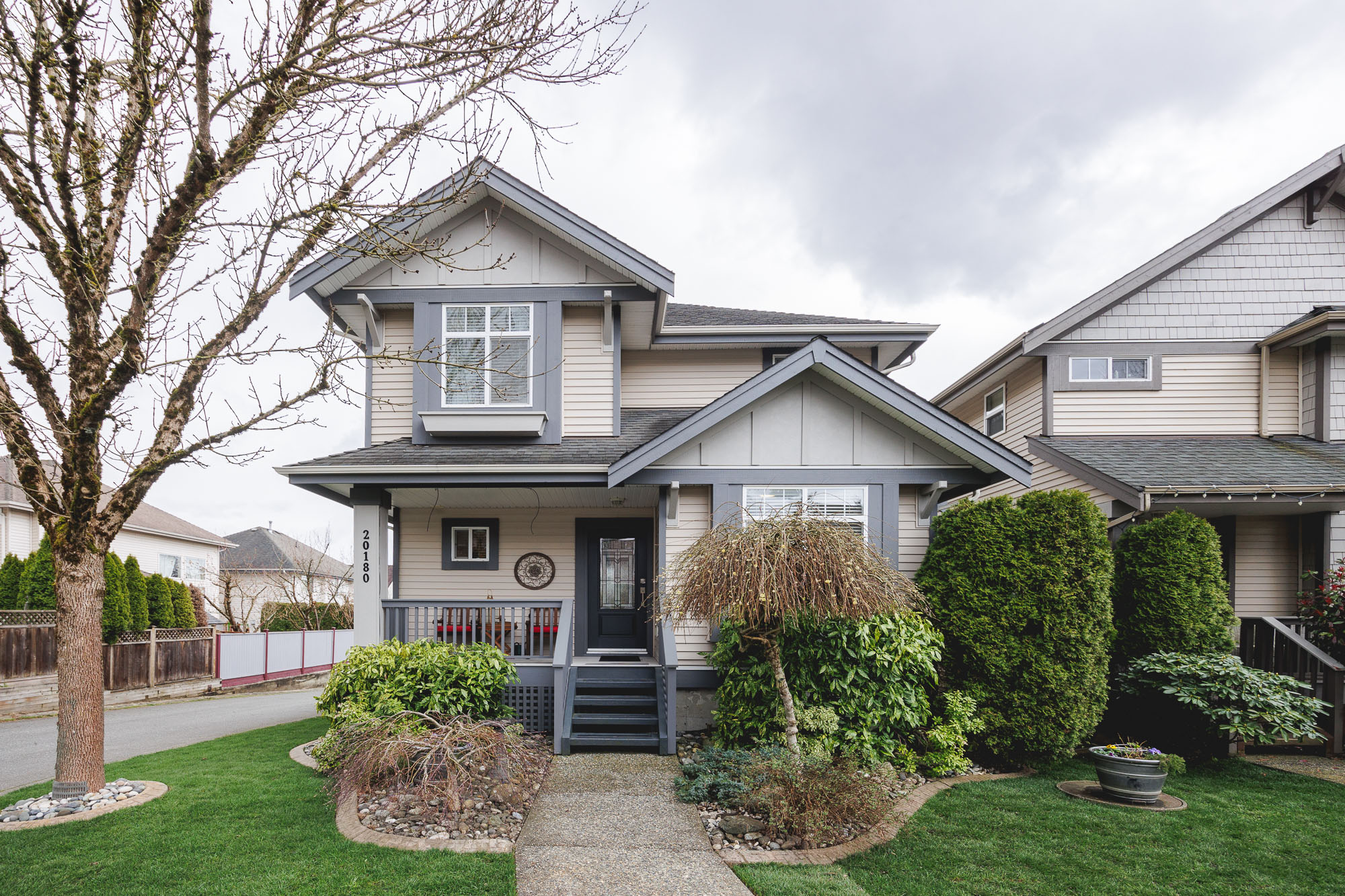4 Bed
4 Bath
2,683 SqFt
0.08 Acres
- 20180 70A Avenue, Langley - $1,469,000
Property Details
Property Details
- 20180 70A Avenue, Langley - $1,469,000
Morning Star 4 bdrm beauty. Meticulously maintained with many upgrades. Main floor has gorgeous wide plank oak hardwood floors, with Shaker cabinets & quartz countertops throughout. Upgraded kitchen island seats four. New updated exterior doors & a Phantom screen to the covered deck. New furnace/air conditioner 2023. House exterior, fence & suite painted in 2023. This corner lot has beautiful gardens, drip irrigation & stone patio areas for your enjoyment. The front garden has just been professionally turfed. Parking pad beside the double garage leads to 1 bedroom ground level suite with large kitchen area, laminate floors & new French doors to the suite's patio. Suite Queen sized bdrm currently used as craft room. Steps to RC Garnet Elementary school, PEMS middle school &REMSS IB.















































