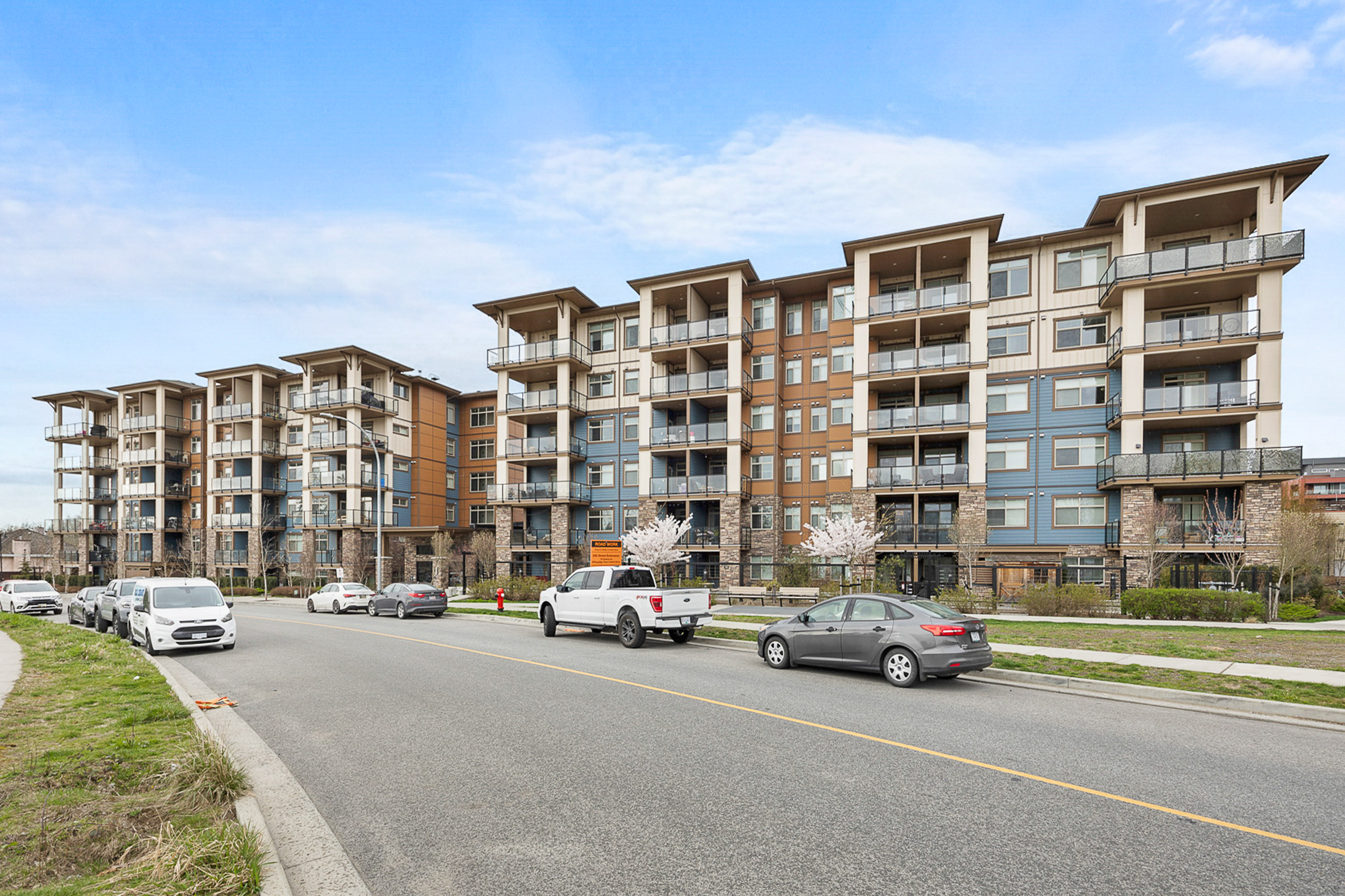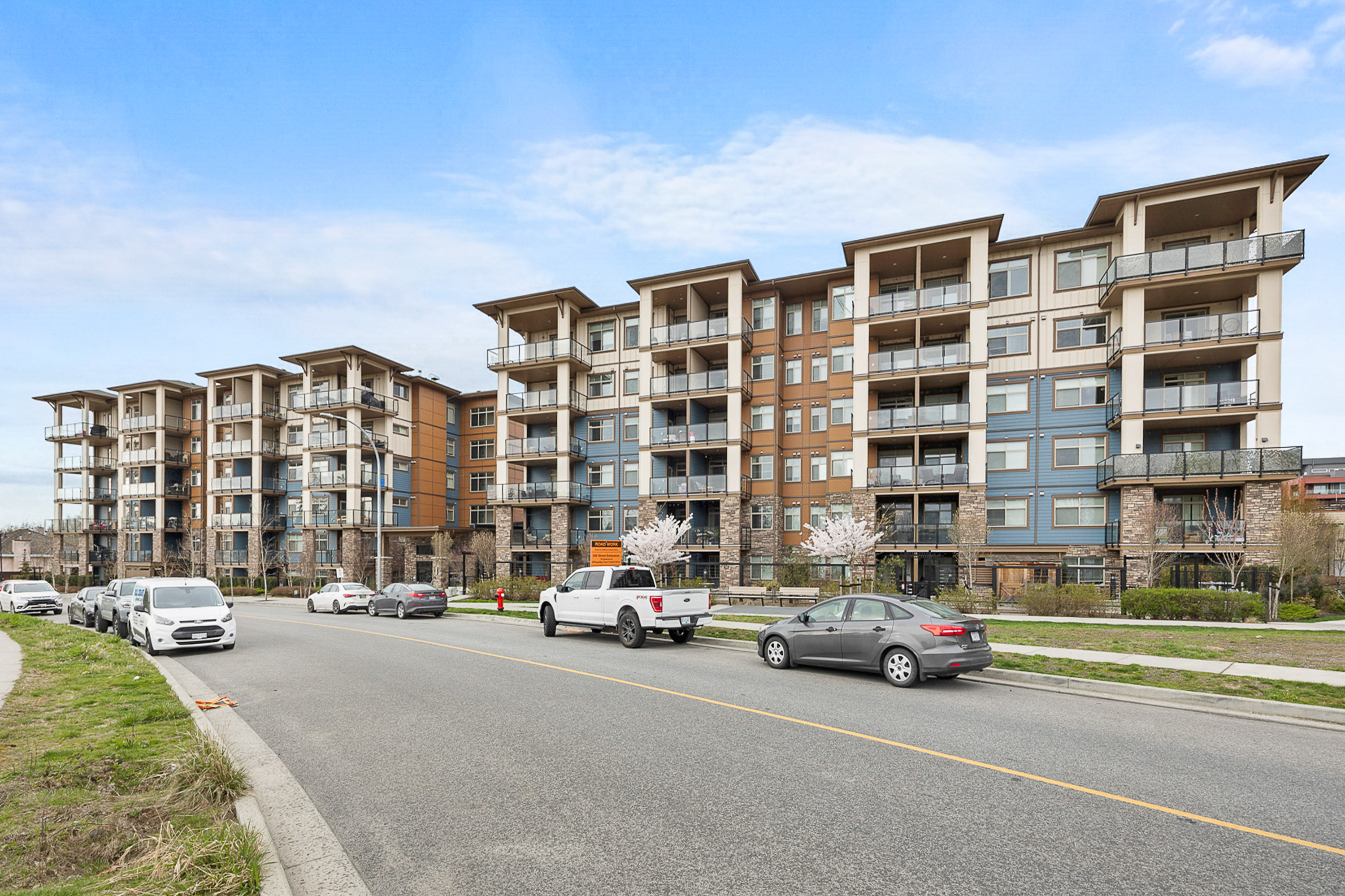2 Bed
2 Bath
805 SqFt
$294.46/mo
216 - 20673 78 Avenue, Langley - $634,900
Property Details
Property Details
- 216 - 20673 78 Avenue, Langley - $634,900
WELCOME to this 2 bed (window in both), 2 bath QUADRA luxury condo with 2 parking & spacious storage locker. This bright condo features 9' ceilings, a full kitchen w/white shaker soft close cabinetry, tower pantry w/pull out drawers, quartz counter-tops & full height tile backsplash, island with integrated microwave, pull-out recycling bins & bar seating. SS appliance package including a GAS RANGE. Master bed features 4 piece luxury ensuite with 2 sinks and frameless glass shower plus a large walk-in closet. Laminate flooring throughout. Heated floor in baths. Large balcony with GAS BBQ outlet.All of this in an A+ location-connected to the Willoughby Town Centre, and walkable to school, transit, shops and more. Exercise room and playground plus common patio area.













































