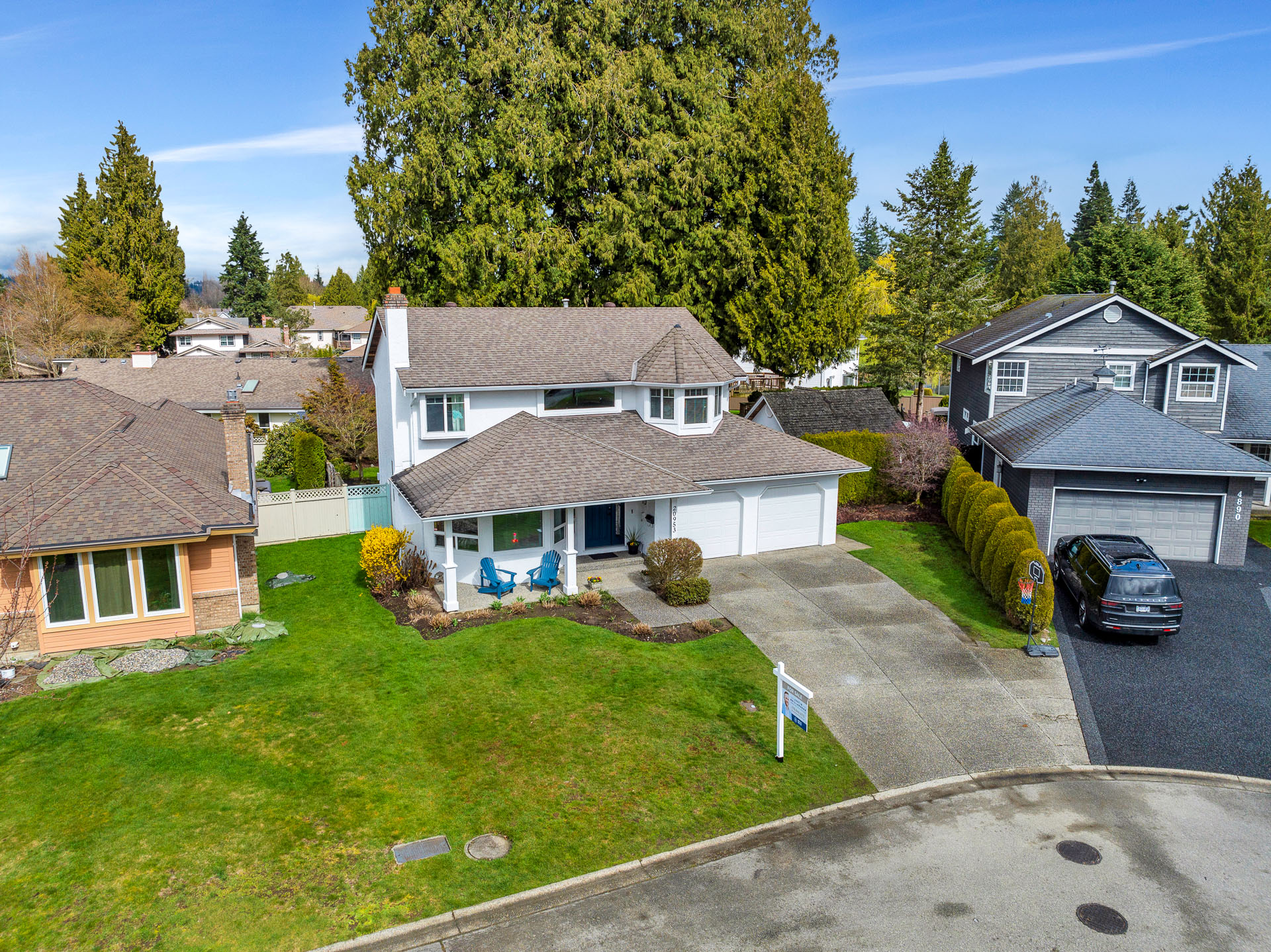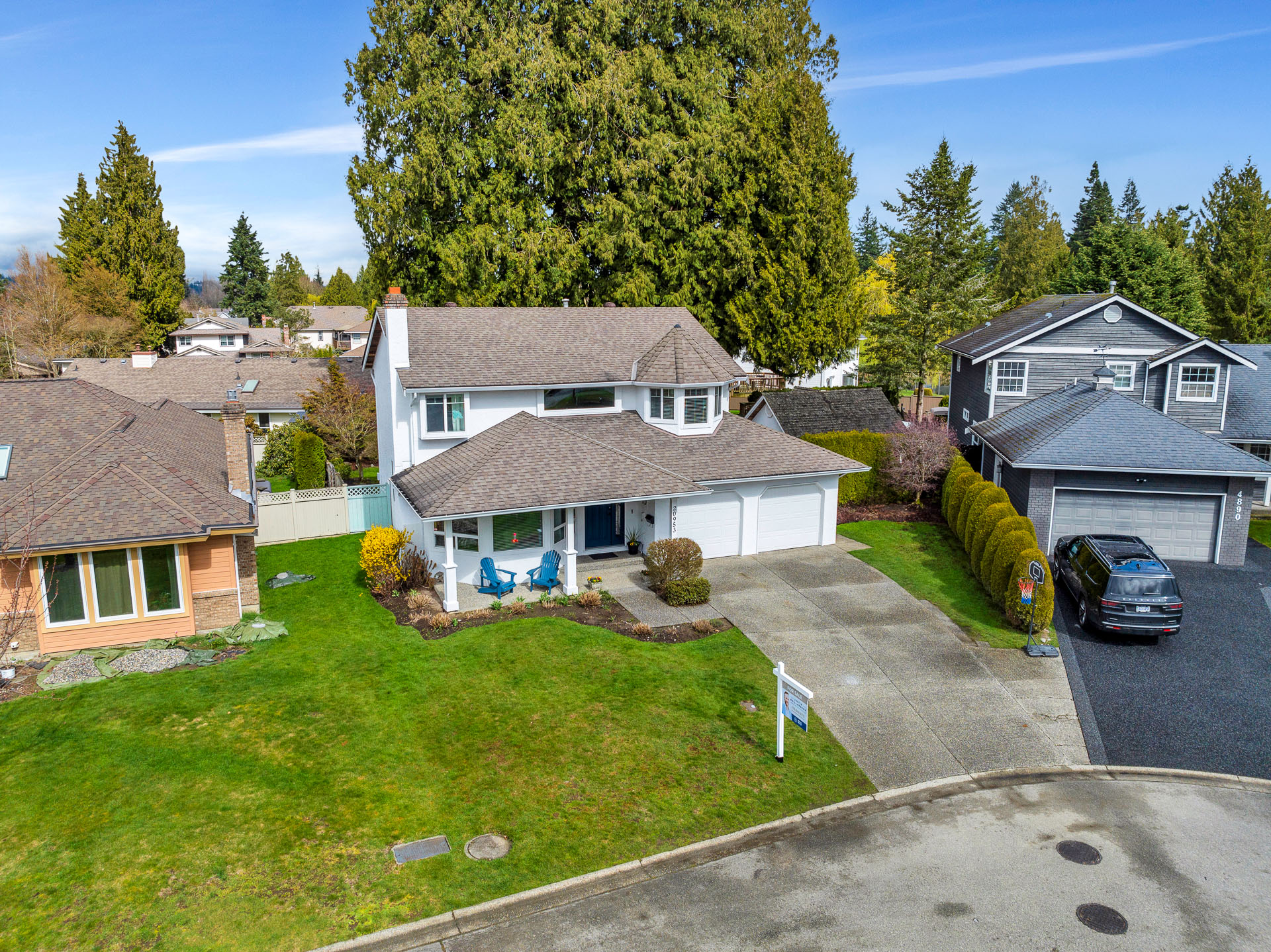3 Bed
3 Bath
1,969 SqFt
0.17 Acres
- 20953 49 Avenue, Langley - $1,499,900
Property Details
Property Details
- 20953 49 Avenue, Langley - $1,499,900
Location, Location!! This 1969 sqft 2 Storey, 3 bedroom, 3 bathroom home on a 7244 sqft lot is nestled on a quiet cul-de-sac in a family orientated neighborhood. Large windows bathe every corner of this home in sunlight. 3 Spacious bedrooms upstairs including spa inspired 5 piece ensuite. Abundant amount of storage including a sprawling crawlspace under the main floor. A gardeners dream as you step outside to the beautifully landscaped backyard featuring a new oversized deck, designed for outdoor enjoyment and relaxation. BONUS fully finished, 160 sqft, insulated detached workshop, complete with heat and plumbing. AC for those warm summer nights. Steps away from all amenities including: Newlands Golf and Country Club, City Park, Al Anderson pool, Schools, shopping centers the list goes on.

























































