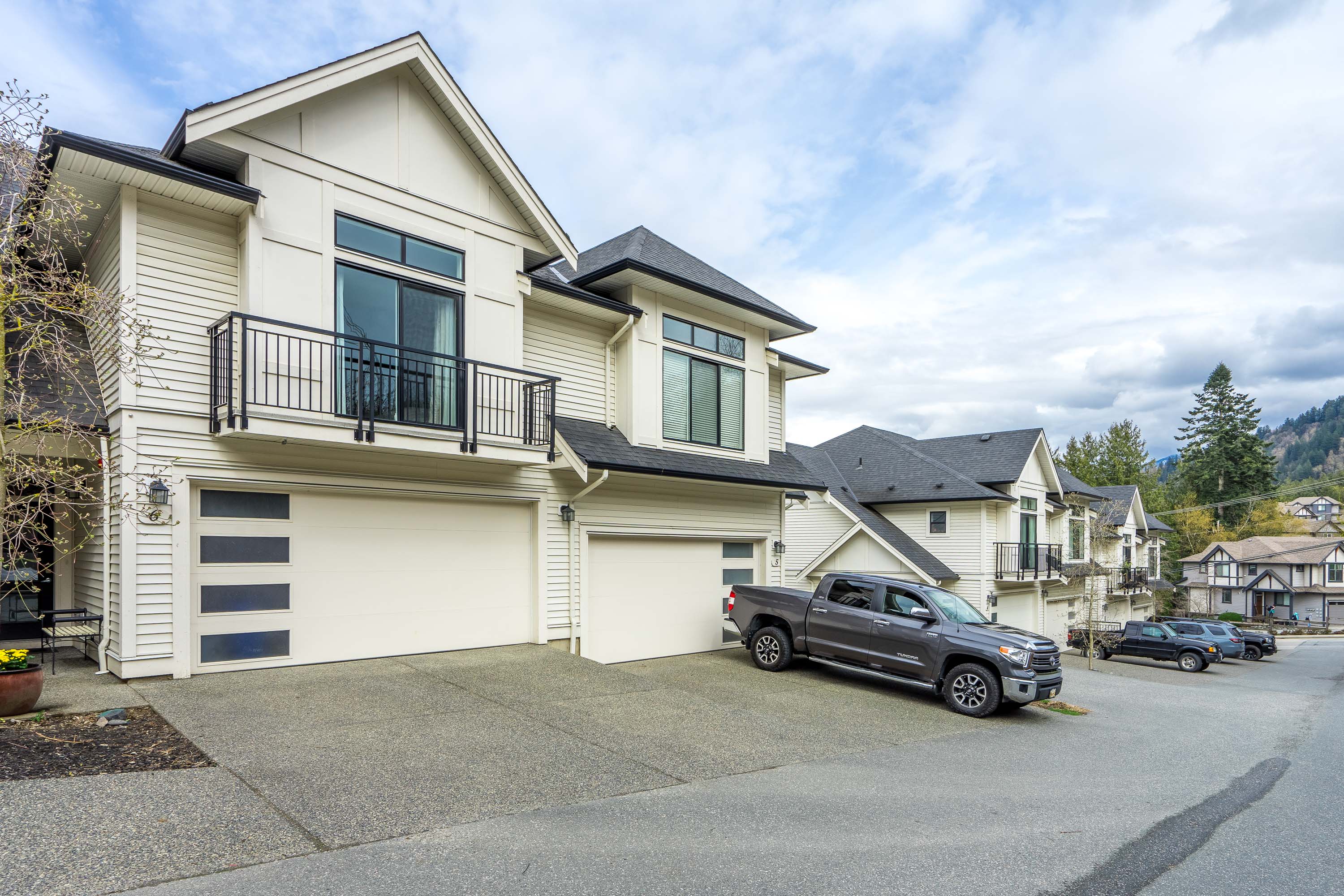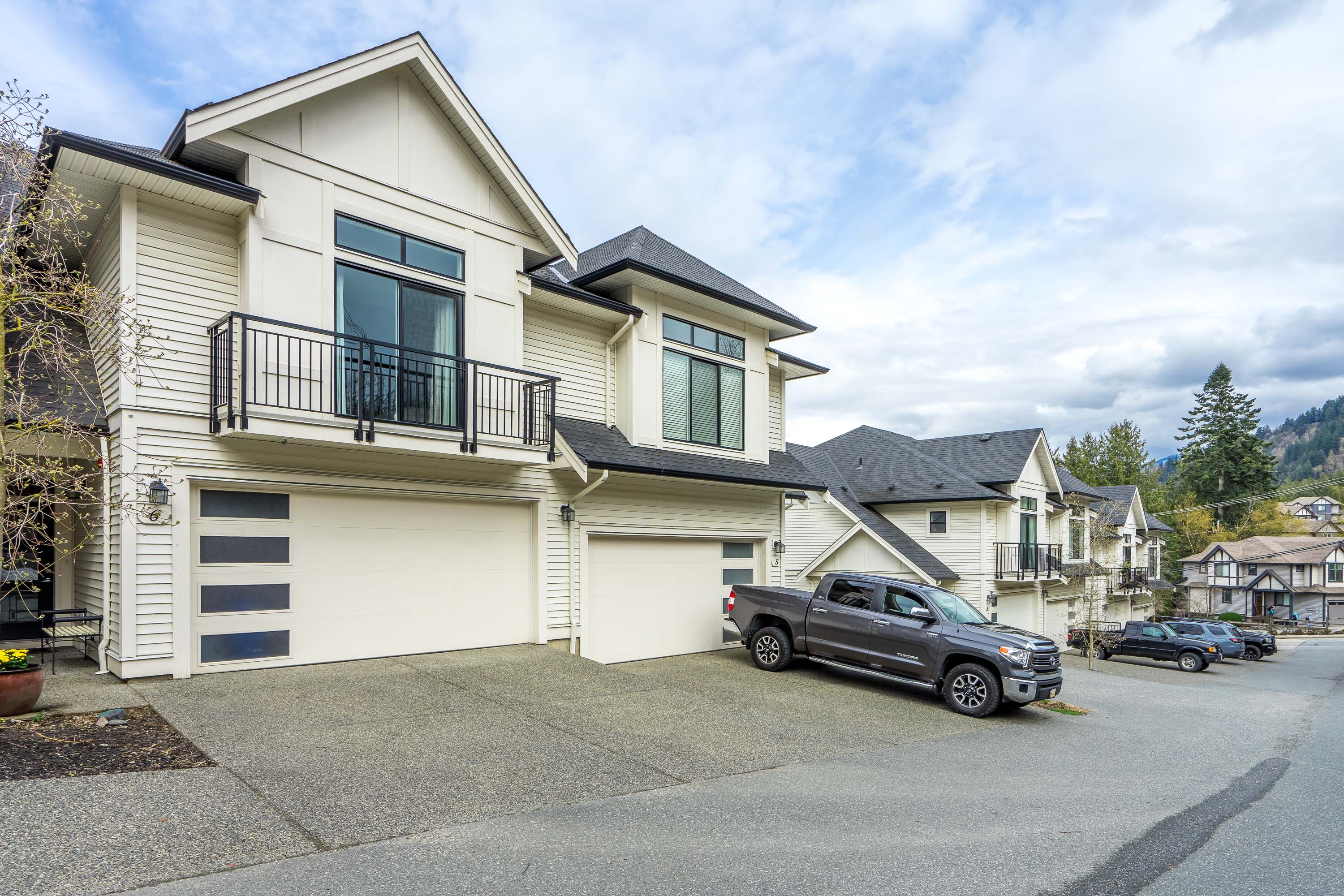3 Bed
3 Bath
2,227 SqFt
$319.31/mo
6 - 5797 Promontory Road, Chilliwack - $718,000
Property Details
Property Details
- 6 - 5797 Promontory Road, Chilliwack - $718,000
Thornton Terraces Presents: Large 2227sqft townhouse that feels like a single family home! Enter the stylish ground level foyer into the main living area, kitchen, and eating space. Living room hosts cozy fireplace for winter and walk-out patio off kitchen/main area - perfect for BBQing or summer entertaining. Upstairs you will find spacious primary bedroom (will fit king sized furniture) with oversized walk-in-closet and balcony. Laundry room with storage for convenience and big second and third bedrooms. Downstairs features big games room - perfect for additional guests, play room, or hobbies! Extra storage under stairs and in utility room. Patio enters to fully fenced backyard - perfect for fido. 4 Parking total - 2 in garage. Close to all levels of shopping, school, parks and trails!










































