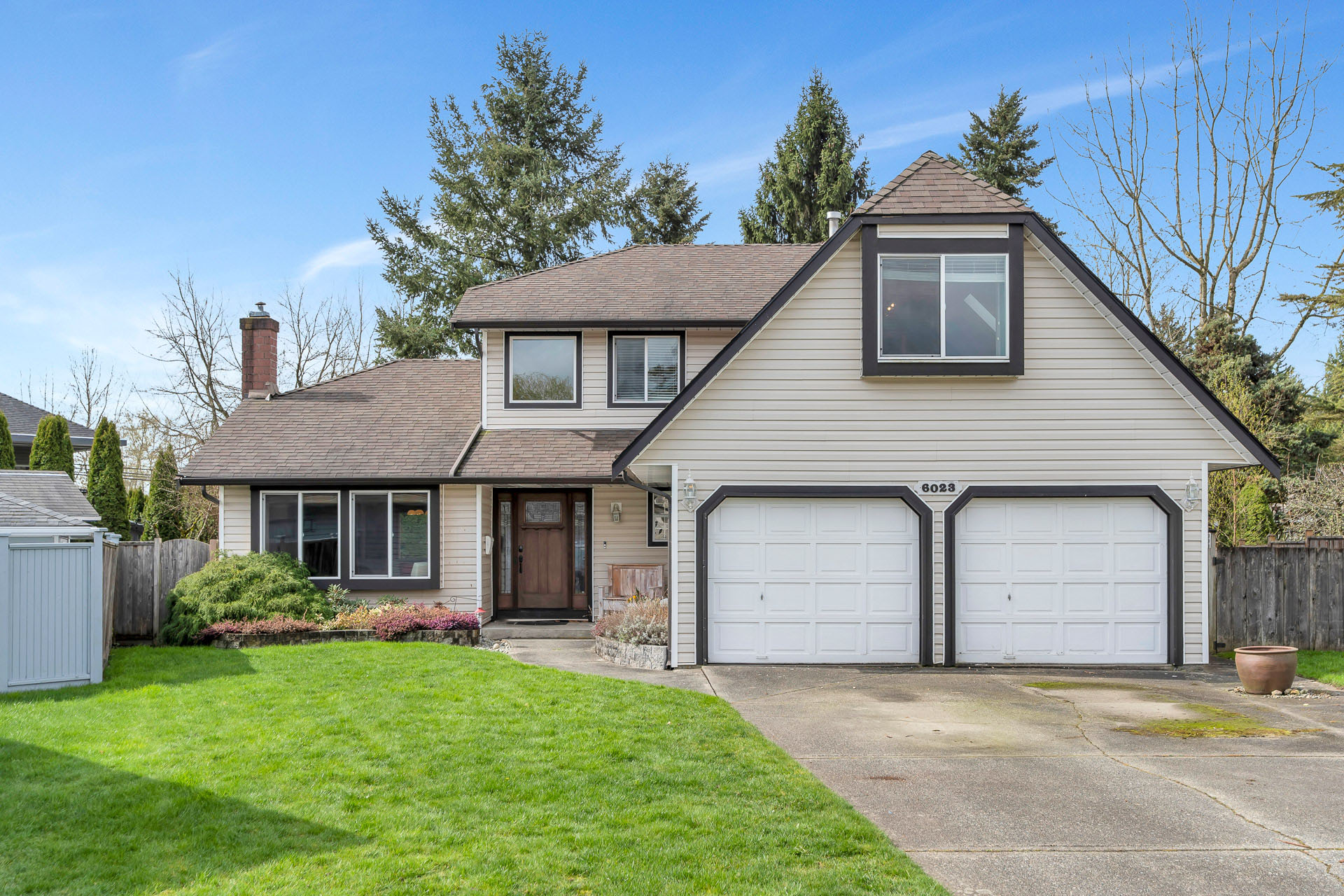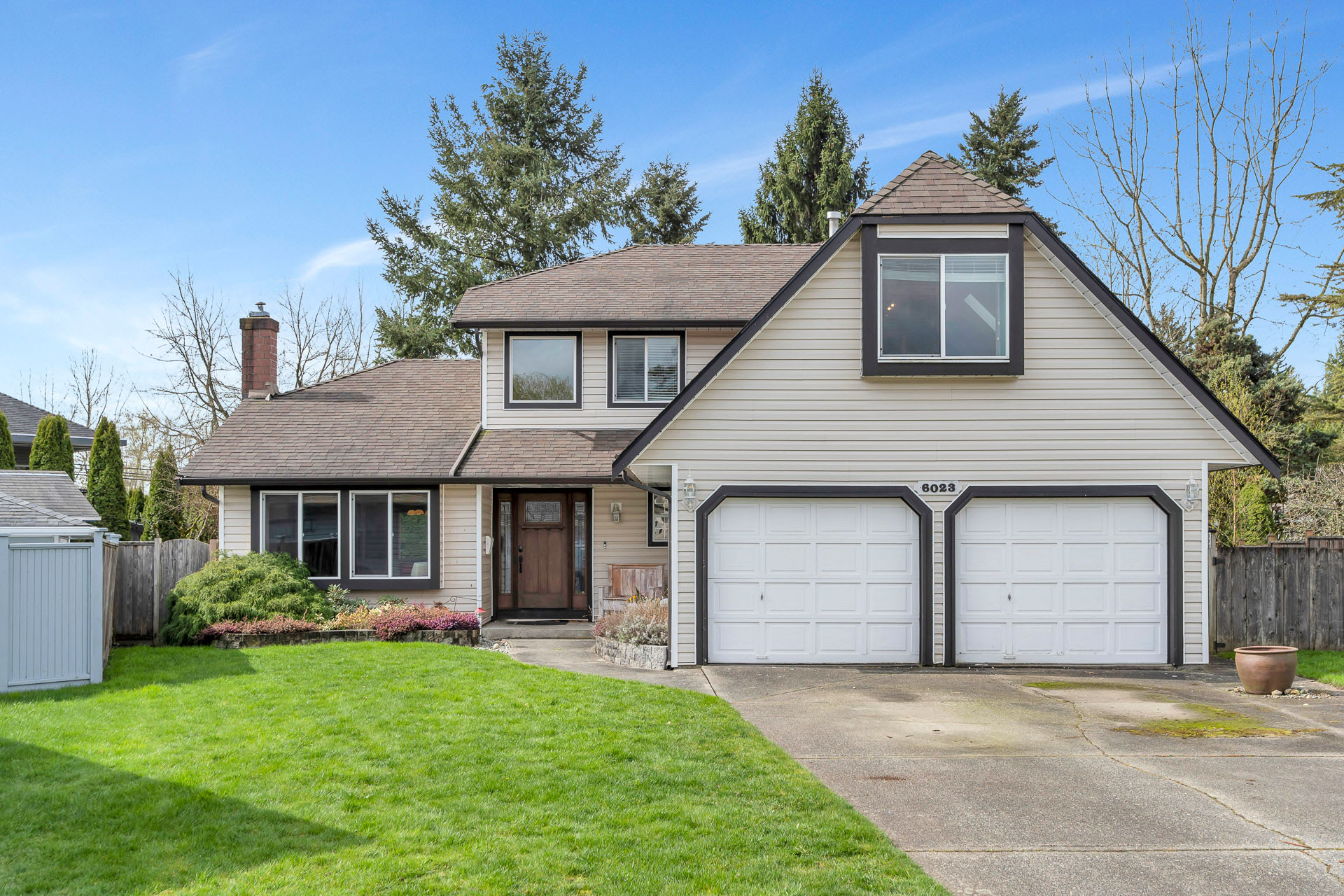



6023 187A Street, Surrey
R2865572 - $1,499,900

Floorplan

4 Bed
3 Bath
2,422 SqFt
0.23 Acres
- 6023 187A Street, Surrey - $1,499,900
Property Details
Property Details - 6023 187A Street, Surrey - $1,499,900
EAGLECREST- EXECUTIVE NEIGHBORHOOD - WALK TO PARKS, SCHOOL & TRANSIT. 4 BEDROOM, 3 BATH HOME located on Quiet 10,212 sqft Culdesac lot features updated kitchen w/gas range, granite counters, entertainment-size Island w/wet bar sink, pantry. Multiple skylights allow lots of natural light. Other updates inc maple floors, roof (2014) Furnace (Dec 2022), Air Conditioning, crown & lighting. Main floor bedroom PLUS huge Rec Room/Craft Room upstairs w/elect Fireplace & extra storage. Primary bedroom boasts full ensuite w/oversize shower & make-up desk. Covered patio/entertainment area off Family room accesses Level, fenced, western exp backyard w/storage shed. Double garage PLUS RV PARKING.
| Property Overview | |
|---|---|
| Year Built | 1989 |
| Taxes | $5,254/2023 |
| Lot Size | 10,212SqFt |
| Address | 6023 187A Street |
| Area | Cloverdale |
| Community | Cloverdale BC |
| Listing ID | R2865572 |
| Primary Agent | Tammy Evans |
| Primary Broker | RE/MAX Treeland Realty |
| Floor | Type | Dimensions |
|---|---|---|
| Main | Bedroom | 11'9' x 9'11'' |
| Main | Dining Room | 13'2' x 11'6'' |
| Main | Family Room | 17'2' x 12'10'' |
| Main | Foyer | 6'2' x 6'8'' |
| Main | Kitchen | 16'6' x 16'7'' |
| Main | Living Room | 17'1' x 13'3'' |
| Main | Laundry | 5'11' x 5'3'' |
| Above | Recreation Room | 20'3' x 12'4'' |
| Above | Primary Bedroom | 16'11' x 13''' |
| Above | Bedroom | 11'7' x 9'9'' |
| Above | Bedroom | 11'5' x 9'2'' |
| Above | Storage | 20'3' x 4''' |

















































