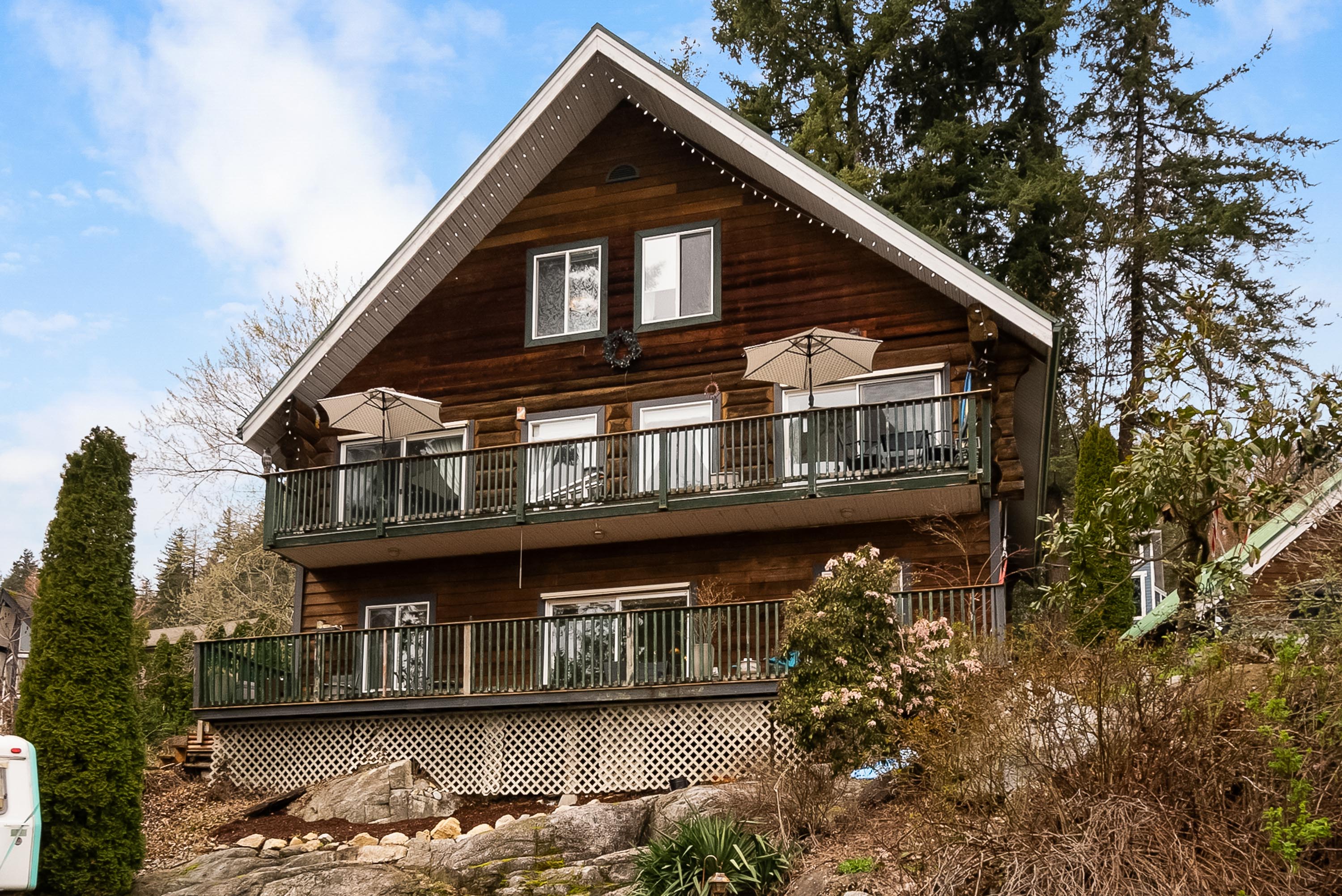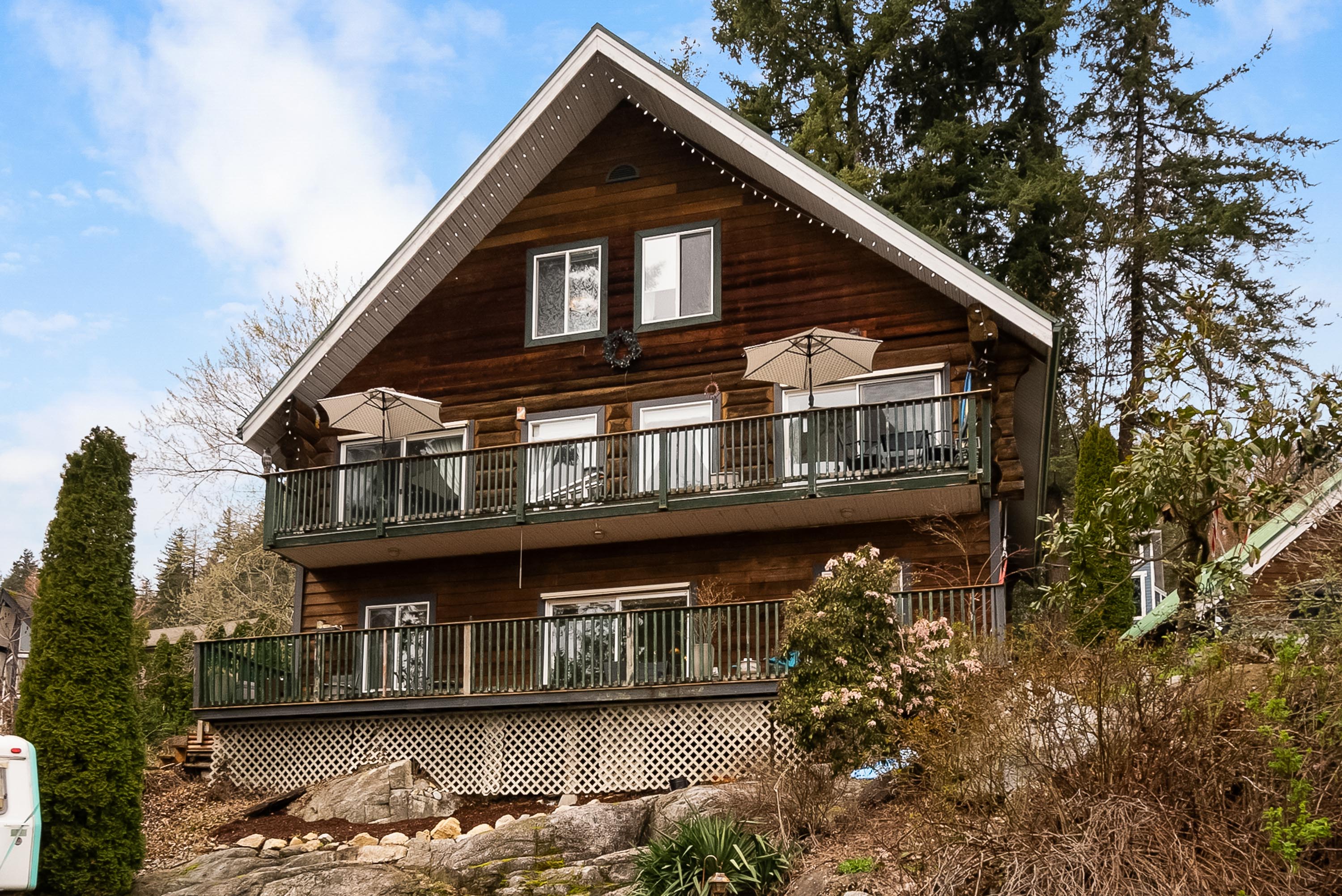5 Bed
5 Bath
3,671 SqFt
0.59 Acres
- 8219 Manson Street, Mission - $1,625,000
Property Details
Property Details
- 8219 Manson Street, Mission - $1,625,000
A genuine showstopper! Gorgeous 5-bedroom plus den, 5-bathroom iconic A-frame log home complete with legal suite on a 25,000+ sq ft lot with city sewer in the coveted Hatzic area of town and with unobstructed mountain, river & valley views from all 3 storeys. The property exudes stateliness and charm, sitting at the top of the lot and commanding attention with its unrivalled curb appeal, and features 1,400+ sq ft of decks (including hot tub) & balcony to enjoy the stunning vistas. Beautifully maintained and updated interior features spacious, well-appointed rooms and 3 full baths over 3,600 sq ft of living space. Den has murphy bed installed and is currently being used as 6th bedroom. A must-see! Shows a 10! Open house Sunday 7 April, 3:30pm - 4:30pm.


























































































