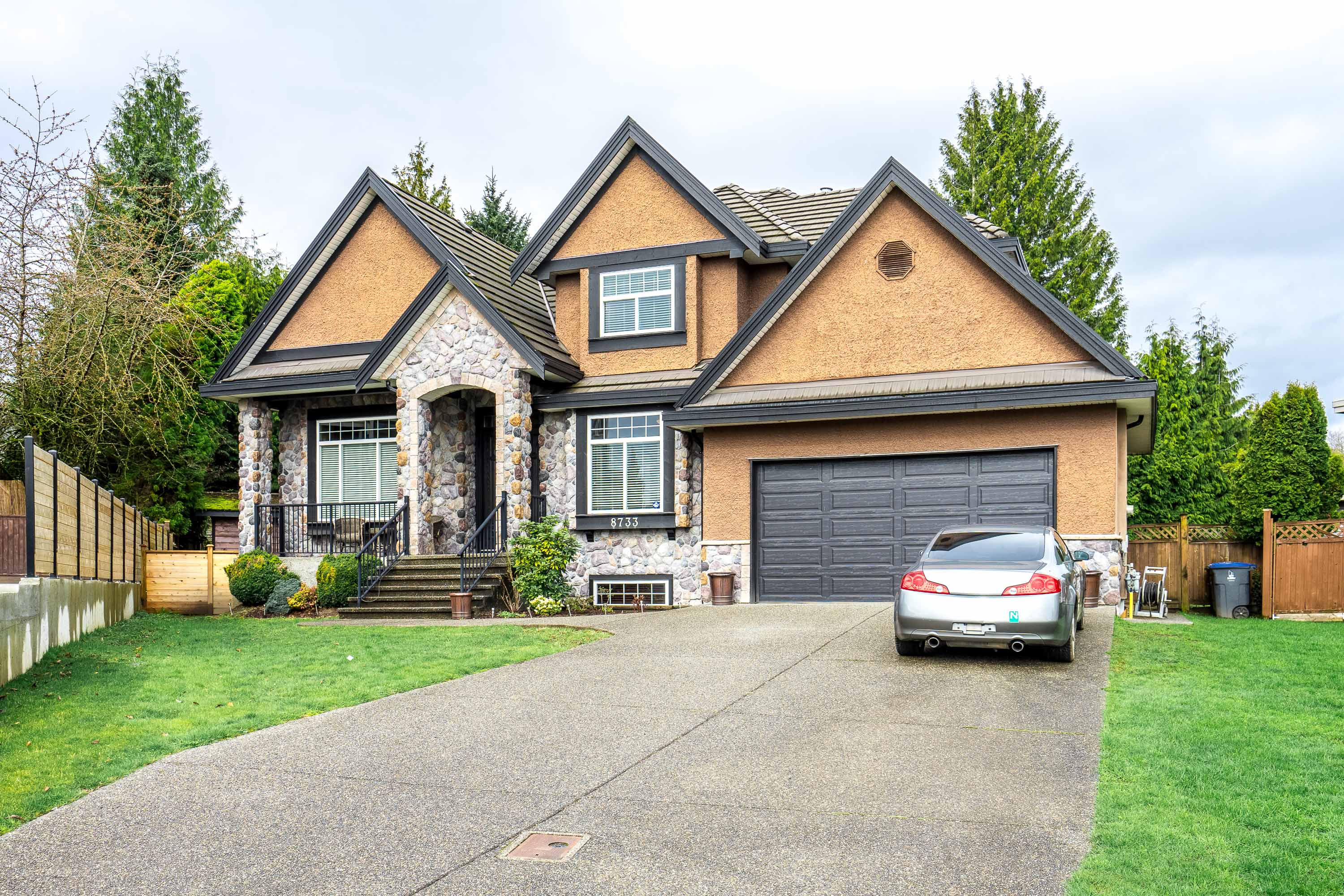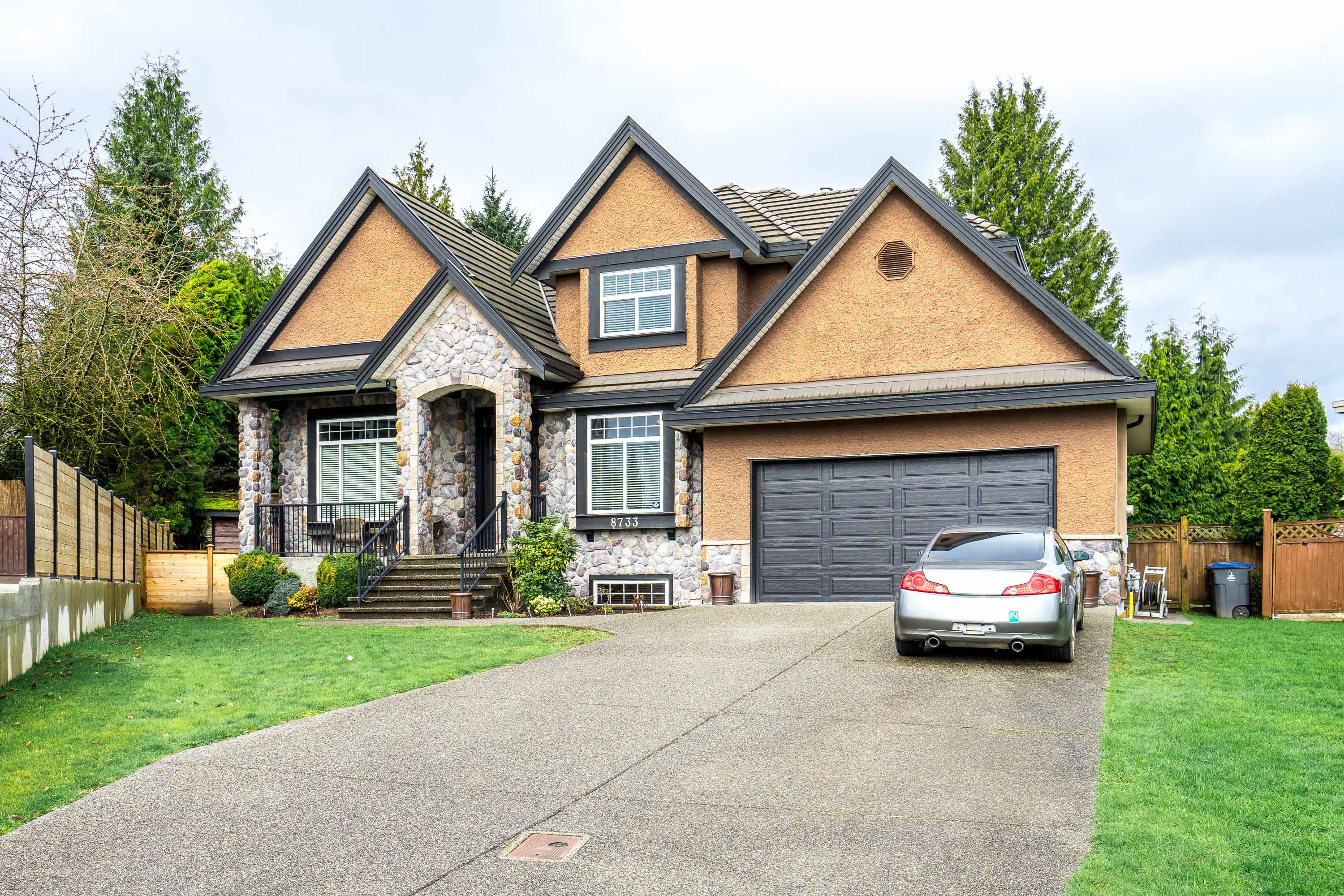



8733 163A Street, Surrey
R2867295 - $2,379,000

Video
Floorplan

6 Bed
5 Bath
4,871 SqFt
0.26 Acres
- 8733 163A Street, Surrey - $2,379,000
Property Details
Property Details - 8733 163A Street, Surrey - $2,379,000
STUNNING custom home, boasting 6 bedrooms and 5 bathrooms, sits on a spacious 11,457 SQFT lot in Fleetwood's prestigious neighbourhood. Nestled in a tranquil cul-de-sac, it offers rare LANE ACCESS and views of the North Shore mountains. The exterior of the house captivates a blend of stone and exudes elegance, with meticulous attention to detail. Inside features granite countertops, a spice kitchen and pot lights! Walking distance to the new skytain, Ecole Frost Elementary, North Surrey Secoundary & more! Separate entrance & kitchen in the basement, the home is ideal for accommodating guests or EASILY converting to a 1 or 2-bed suite!
| Property Overview | |
|---|---|
| Year Built | 2007 |
| Taxes | $6,578/2023 |
| Lot Size | 11,457SqFt |
| Address | 8733 163A Street |
| Area | Surrey |
| Community | Fleetwood Tynehead |
| Listing ID | R2867295 |
| Primary Agent | Jared Gibbons - PREC |
| Primary Broker | Royal LePage Northstar Realty (S. Surrey) |
| Floor | Type | Dimensions |
|---|---|---|
| Below | Bedroom | 10'3' x 12'5'' |
| Below | Gym | 11'8' x 13'1'' |
| Below | Media Room | 12'8' x 11'1'' |
| Below | Utility | 6'4' x 6'11'' |
| Below | Storage | 9'10' x 6'7'' |
| Below | Family Room | 42'3' x 14'10'' |
| Below | Patio | 43'9' x 13'0'' |
| Main | Foyer | 7'1' x 10'1'' |
| Main | Bedroom | 11'3' x 10'11'' |
| Main | Living Room | 13'4' x 13'2'' |
| Main | Dining Room | 13'4' x 11'11'' |
| Main | Laundry | 10'6' x 7'3'' |
| Main | Family Room | 17'11' x 14'10'' |
| Main | Eating Area | 10'3' x 6'4'' |
| Main | Kitchen | 12'5' x 14'11'' |
| Main | Kitchen | 12'4' x 5'6'' |
| Above | Bedroom | 11'2' x 12'2'' |
| Above | Bedroom | 12'11' x 11'1'' |
| Above | Bedroom | 13'8' x 11'7'' |
| Above | Primary Bedroom | 13'11' x 17'6'' |
| Above | Walk-In Closet | 13'11' x 7'1'' |




















































































