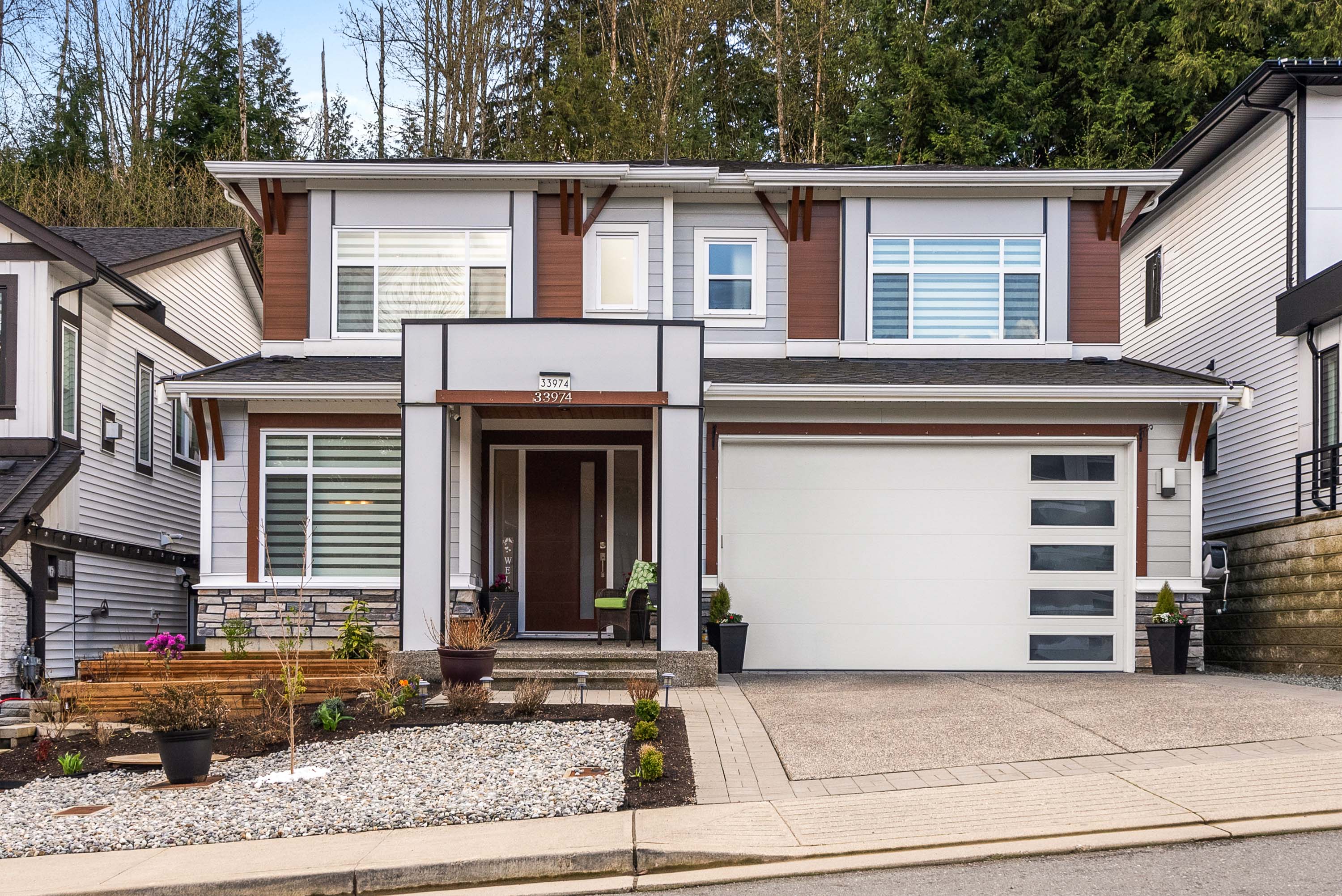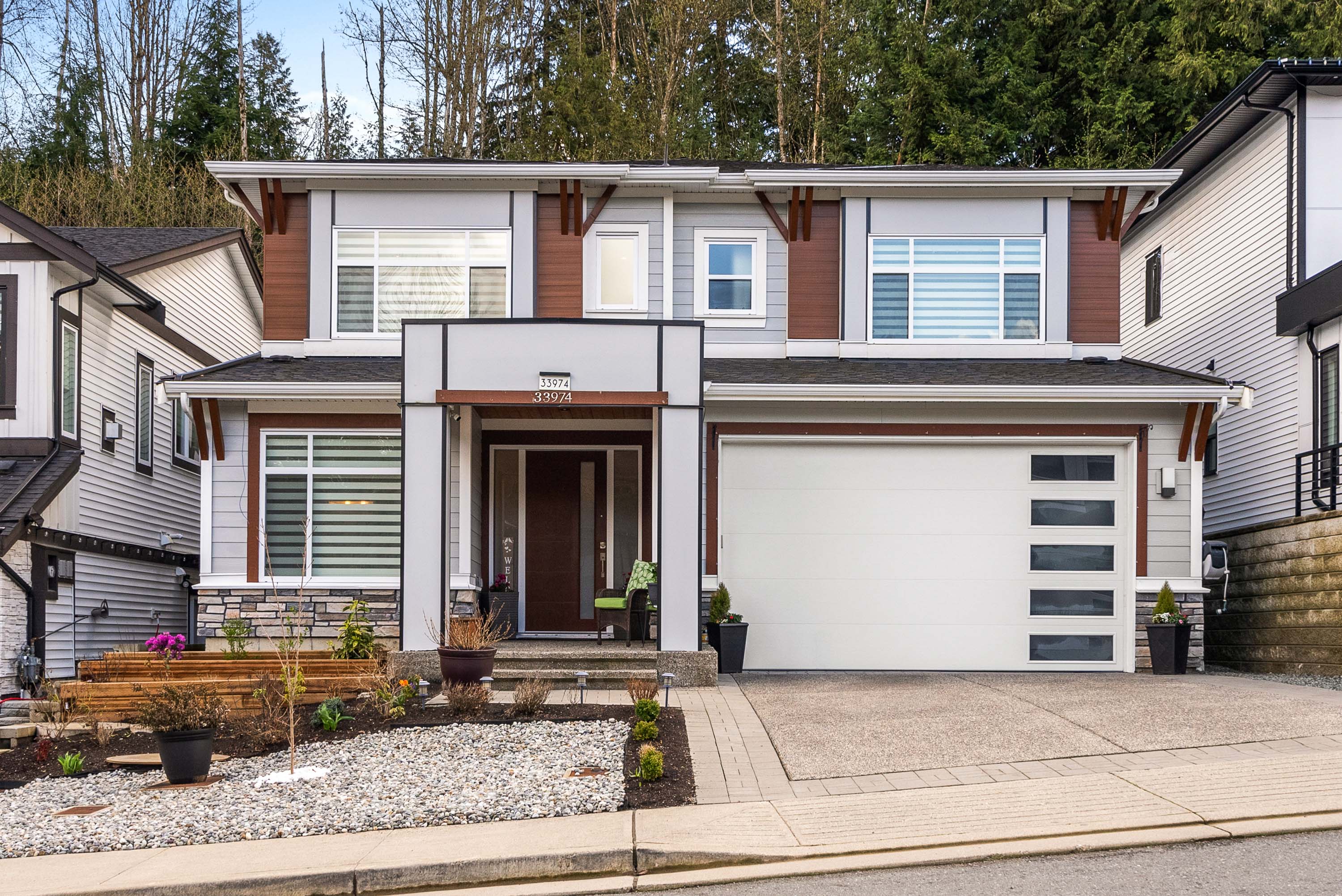6 Bed
4 Bath
2,806 SqFt
0.10 Acres
- 33974 Tooley Place, Mission - $1,395,000
Property Details
Property Details
- 33974 Tooley Place, Mission - $1,395,000
A seamless blend of luxury, style & comfort define this elegant executive home. With 6 bedrms & 4 bathrms everyone has uncompromised space in this well-designed floorplan. Main level boasts 10-ft ceilings, captivating & expansive kitchen featuring high-end appliances & stunning countertops & an open living/dining rm. The primary bedroom has a trayed ceiling, ensuite & walk-in closet, there are 2 more bedrms up, a main bathroom & a walk-out back yard nestled by a greenbelt affording serenity & privacy. Below, there's a thoughtfully designed 2 bedroom, self-contained suite with separate entry & a 6th bedrm with its own ensuite, making it ideal for an office, guest, teenager or elderly family. Quiet cul-de-sac in a newer subdivision surrounded by nature, double car garage & even a hot tub!

















































