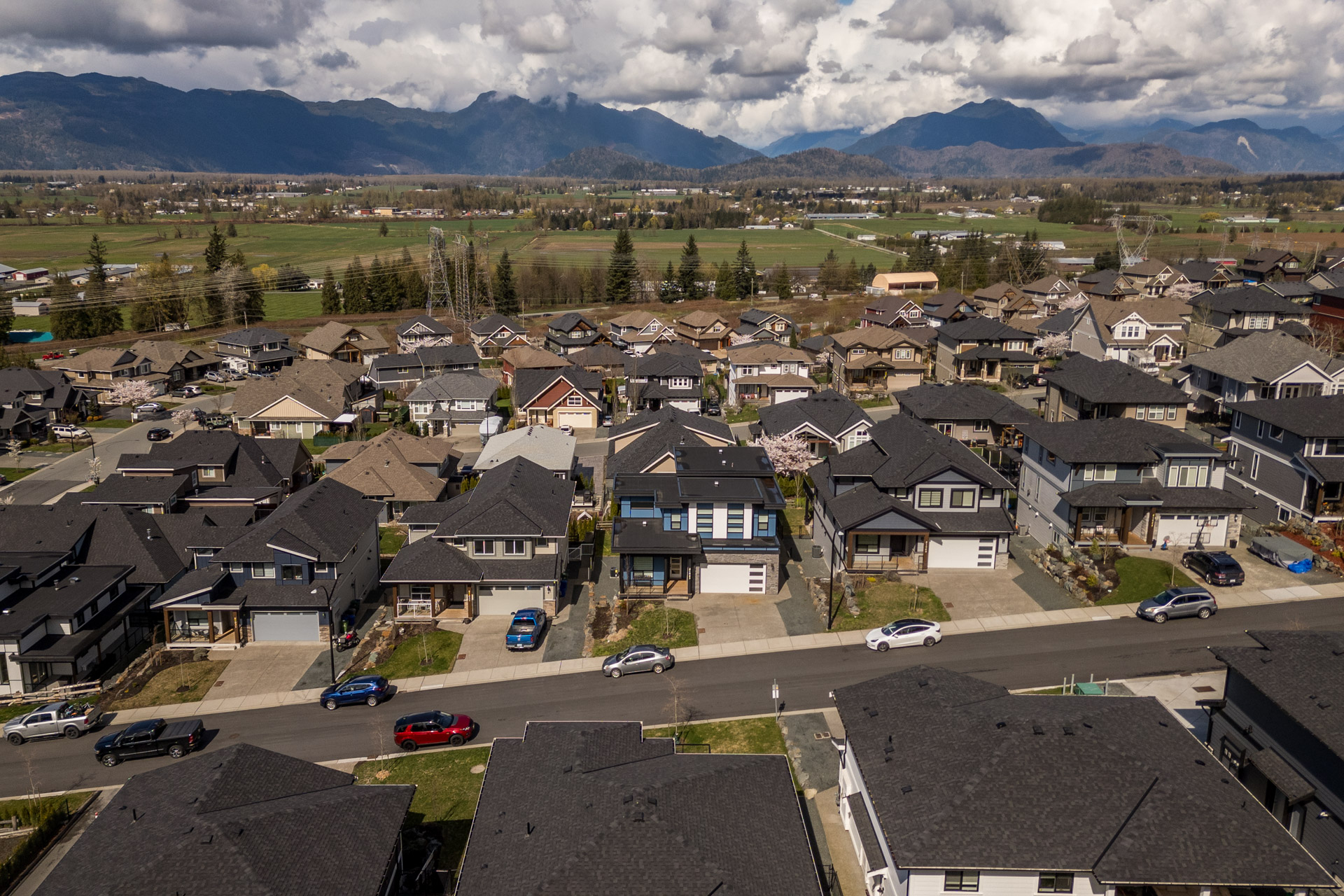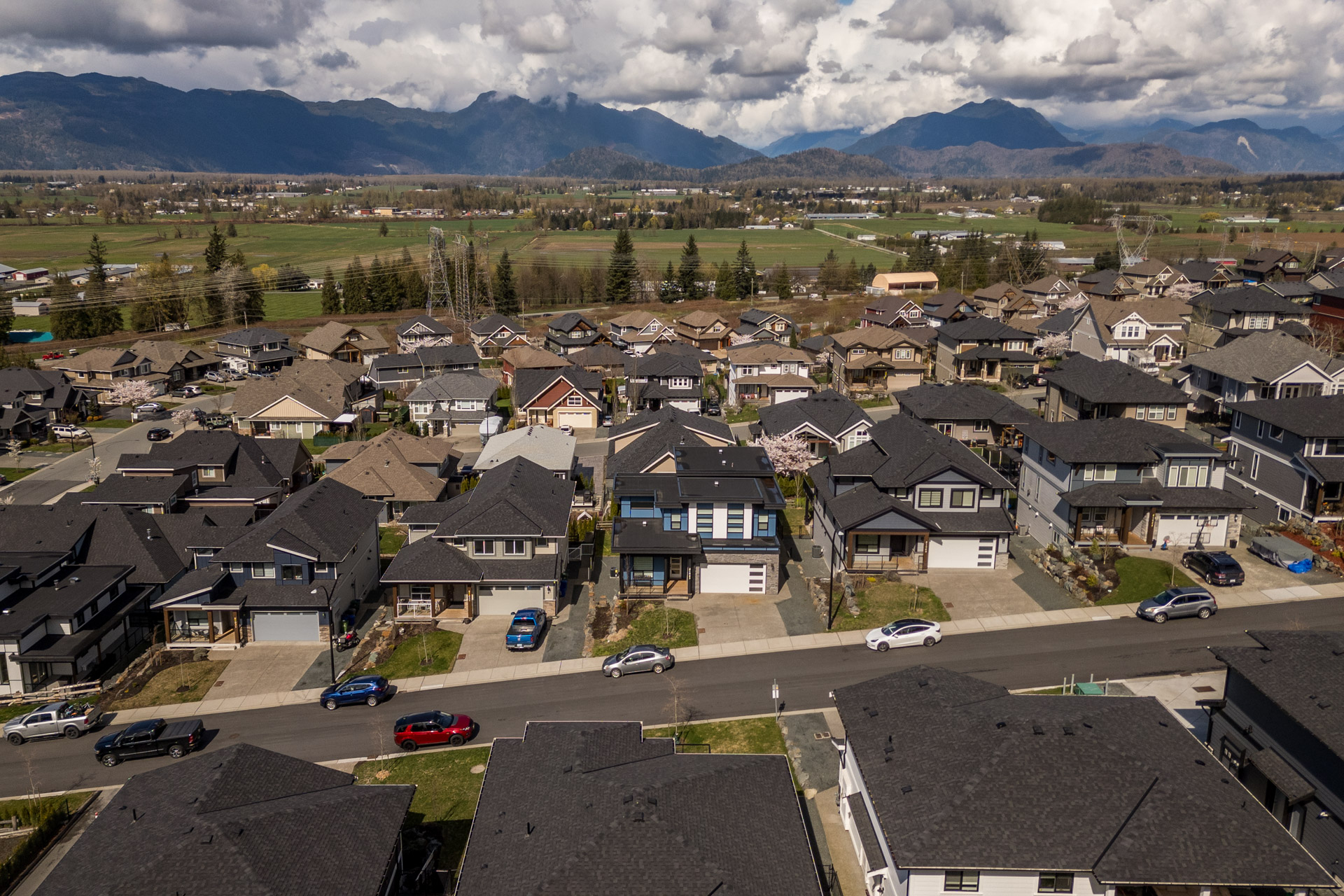

51043 Coleraine Avenue, Chilliwack
R2865938 - $1,399,000

Terry Wong
Personal Real Estate Corporation
Gina Pasricha
Video
Floorplan

6 Bed
4 Bath
3,783 SqFt
0.14 Acres
- 51043 Coleraine Avenue, Chilliwack - $1,399,000
Property Details
Property Details - 51043 Coleraine Avenue, Chilliwack - $1,399,000
Breathtaking views from this lovely home with 6 Bedrooms, Office, Flex Room, 4 Bathrooms, 3700 sq ft - BONUS LEGAL SUITE, with separate meters! Desirable quiet family orientated neighborhood, Aspen Woods! Located on the Eastern Hillside close to Hwy1, schools, shops and trails. Quality finishing throughout this lovely 2 Storey with Walkout Basement, tranquil Mountain and Valley view, Open concept floor plan, engineered hardwood floors, quartz counter tops, soft close cabinetry, huge covered decks, built in shelving/bench in mud room, landscaped yard! Come join this amazing Community to call home!
| Property Overview | |
|---|---|
| Year Built | 2021 |
| Taxes | $4,701/2023 |
| Lot Size | 6,216SqFt |
| Address | 51043 Coleraine Avenue |
| Area | Chilliwack |
| Community | Eastern Hillsides |
| Listing ID | R2865938 |
| Primary Agent | Gina Pasricha - PREC |
| Primary Broker | RE/MAX Dream Home Realty |
| Floor | Type | Dimensions |
|---|---|---|
| Main | Living Room | 16'' x 20'8'' |
| Main | Office | 9'9' x 8'10'' |
| Main | Foyer | 5'6' x 7'7'' |
| Main | Dining Room | 11'5' x 15'3'' |
| Main | Kitchen | 19'1' x 9''' |
| Main | Pantry | 9'6' x 5'7'' |
| Main | Laundry | 7'8' x 7'11'' |
| Above | Primary Bedroom | 15'5' x 14'4'' |
| Above | Bedroom | 9'6' x 11'10'' |
| Above | Bedroom | 13'' x 9'10'' |
| Above | Bedroom | 12'10' x 9'7'' |
| Above | Walk-In Closet | 10'5' x 4'10'' |
| Bsmt | Living Room | 15'8' x 9'1'' |
| Bsmt | Flex Room | 14'10' x 14''' |
| Bsmt | Bedroom | 9'7' x 10'4'' |
| Bsmt | Bedroom | 9'3' x 12'7'' |
| Bsmt | Other | 10'8' x 7'3'' |


































































