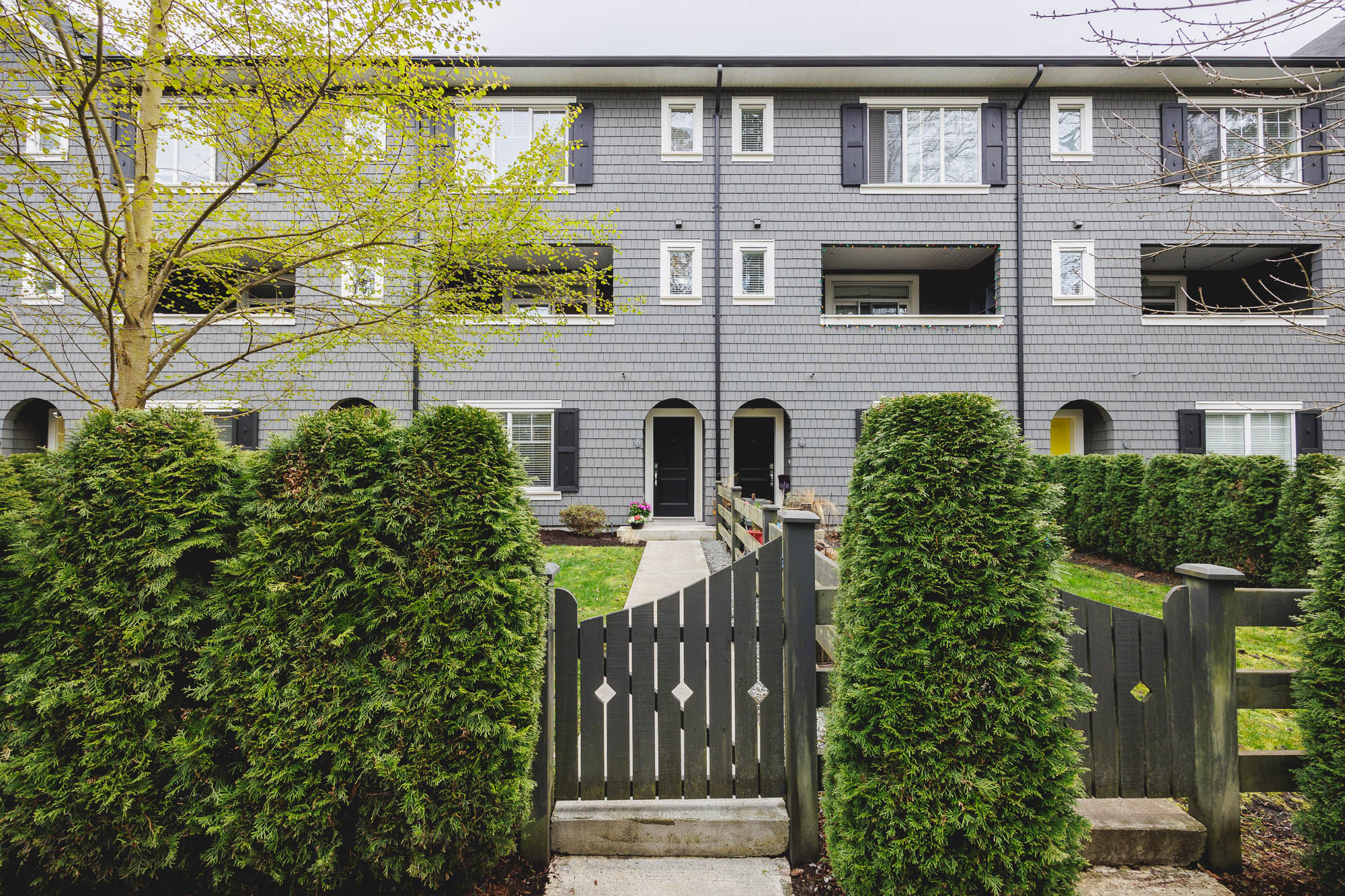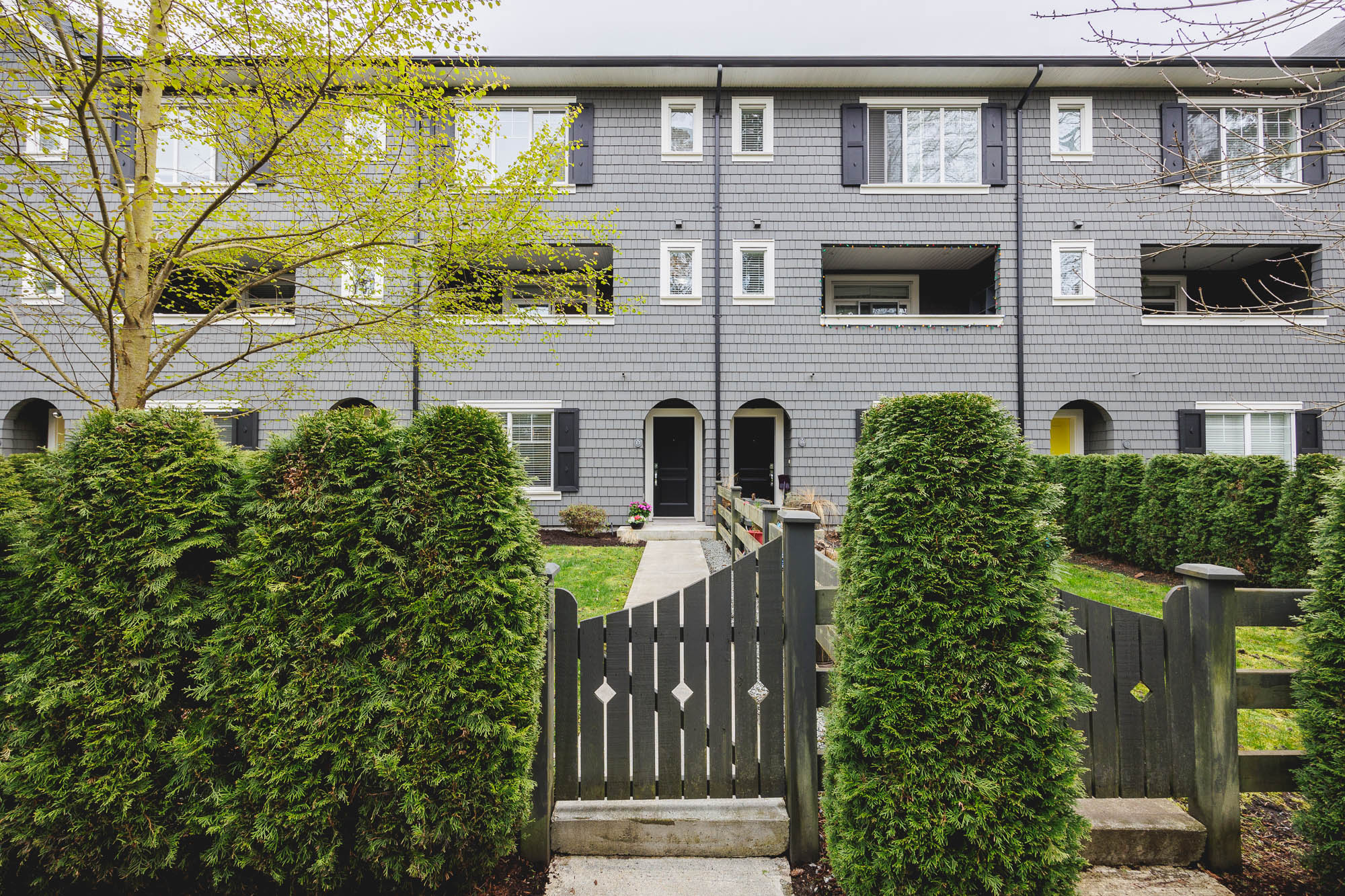4 Bed
4 Bath
1,658 SqFt
$395.36/mo
17 - 16357 15 Avenue, Surrey - $1,049,000
Property Details
Property Details
- 17 - 16357 15 Avenue, Surrey - $1,049,000
Beautiful, serene 4 bedroom, 3.5 bathroom home with a covered deck with gas hookup that overlooks the protected green space. An abundance of privacy on both sides with natural light! Bright and open gourmet kitchen with stainless steel appliances, gas range, modern white cabinetry, quartz countertops, large island with breakfast bar and a spacious dining room for entertaining. High end finishings and 9' ceilings. Large Primary Bedroom has walk in closet & 5 piece ensuite. Ground level 4th bedroom with its own ensuite is perfect for guests, parent, teenager or office space. Double side-by-side, 2 car garage. Brand new carpet on stairs and top floor. Built by Dawson & Sawyer, this home is a must see with its private & quiet location in the complex and generous fenced yard facing green space!












































